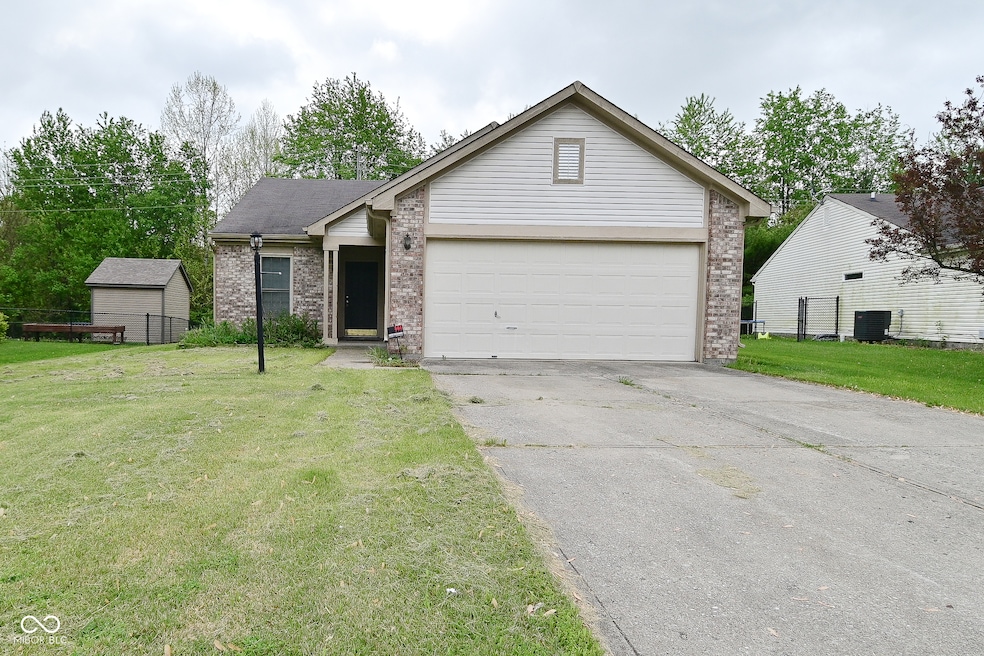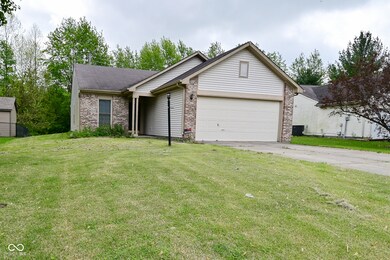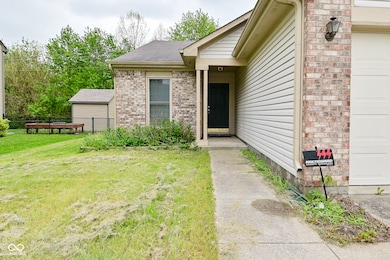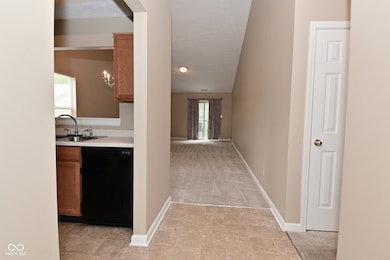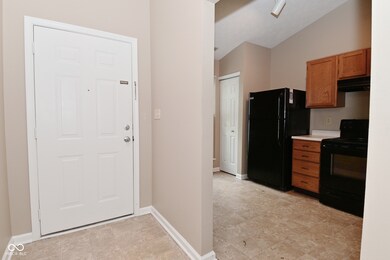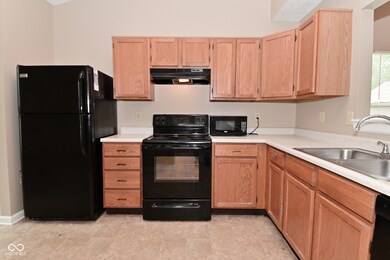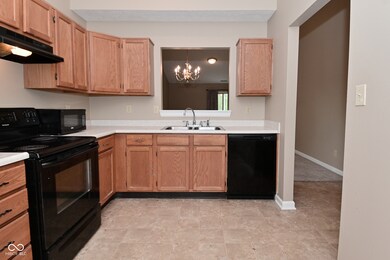
5446 Lippan Way Indianapolis, IN 46221
Valley Mills NeighborhoodHighlights
- Ranch Style House
- 2 Car Attached Garage
- Forced Air Heating System
- No HOA
- Walk-In Closet
- Combination Kitchen and Dining Room
About This Home
As of June 2025This charming 3-bedroom, 2-bathroom ranch home in Decatur Township offers a perfect blend of convenience and the opportunity to make this home your own! Whether it's the proximity to the airport/highways, the two-car attached garage or the spacious backyard, this home has plenty to offer. Come check it out today!
Last Agent to Sell the Property
Berkshire Hathaway Home Brokerage Email: amburgey007@gmail.com License #RB14048349 Listed on: 04/28/2025

Home Details
Home Type
- Single Family
Est. Annual Taxes
- $3,016
Year Built
- Built in 1999
Lot Details
- 7,275 Sq Ft Lot
Parking
- 2 Car Attached Garage
Home Design
- Ranch Style House
- Slab Foundation
- Vinyl Construction Material
Interior Spaces
- 1,264 Sq Ft Home
- Window Screens
- Combination Kitchen and Dining Room
- Laundry in unit
Kitchen
- Electric Oven
- <<microwave>>
Flooring
- Carpet
- Vinyl
Bedrooms and Bathrooms
- 3 Bedrooms
- Walk-In Closet
- 2 Full Bathrooms
Utilities
- Forced Air Heating System
- Electric Water Heater
Community Details
- No Home Owners Association
- Pheasant Run Subdivision
Listing and Financial Details
- Tax Lot 446
- Assessor Parcel Number 491312100021000200
- Seller Concessions Not Offered
Ownership History
Purchase Details
Home Financials for this Owner
Home Financials are based on the most recent Mortgage that was taken out on this home.Purchase Details
Home Financials for this Owner
Home Financials are based on the most recent Mortgage that was taken out on this home.Purchase Details
Home Financials for this Owner
Home Financials are based on the most recent Mortgage that was taken out on this home.Similar Homes in the area
Home Values in the Area
Average Home Value in this Area
Purchase History
| Date | Type | Sale Price | Title Company |
|---|---|---|---|
| Warranty Deed | -- | Meridian Title | |
| Special Warranty Deed | -- | None Available | |
| Sheriffs Deed | $60,531 | None Available |
Mortgage History
| Date | Status | Loan Amount | Loan Type |
|---|---|---|---|
| Open | $222,888 | FHA | |
| Previous Owner | $47,250 | Future Advance Clause Open End Mortgage | |
| Previous Owner | $147,000 | New Conventional |
Property History
| Date | Event | Price | Change | Sq Ft Price |
|---|---|---|---|---|
| 06/27/2025 06/27/25 | Sold | $227,000 | -3.4% | $180 / Sq Ft |
| 05/16/2025 05/16/25 | Pending | -- | -- | -- |
| 05/07/2025 05/07/25 | Price Changed | $235,000 | -6.0% | $186 / Sq Ft |
| 04/28/2025 04/28/25 | For Sale | $250,000 | 0.0% | $198 / Sq Ft |
| 03/15/2023 03/15/23 | Rented | $1,395 | 0.0% | -- |
| 03/02/2023 03/02/23 | Under Contract | -- | -- | -- |
| 02/27/2023 02/27/23 | For Rent | $1,395 | 0.0% | -- |
| 02/22/2023 02/22/23 | Off Market | $1,395 | -- | -- |
| 01/06/2023 01/06/23 | Price Changed | $1,395 | -3.8% | $1 / Sq Ft |
| 12/28/2022 12/28/22 | For Rent | $1,450 | -- | -- |
Tax History Compared to Growth
Tax History
| Year | Tax Paid | Tax Assessment Tax Assessment Total Assessment is a certain percentage of the fair market value that is determined by local assessors to be the total taxable value of land and additions on the property. | Land | Improvement |
|---|---|---|---|---|
| 2024 | $4,186 | $207,700 | $12,100 | $195,600 |
| 2023 | $4,186 | $183,500 | $12,100 | $171,400 |
| 2022 | $3,715 | $162,200 | $12,100 | $150,100 |
| 2021 | $3,447 | $146,900 | $12,100 | $134,800 |
| 2020 | $3,017 | $132,700 | $12,100 | $120,600 |
| 2019 | $2,836 | $120,400 | $12,100 | $108,300 |
| 2018 | $2,631 | $112,800 | $12,100 | $100,700 |
| 2017 | $2,620 | $111,500 | $12,100 | $99,400 |
| 2016 | $2,471 | $105,200 | $12,100 | $93,100 |
| 2014 | $2,115 | $93,200 | $12,100 | $81,100 |
| 2013 | $1,770 | $88,500 | $12,100 | $76,400 |
Agents Affiliated with this Home
-
Richard Amburgey
R
Seller's Agent in 2025
Richard Amburgey
Berkshire Hathaway Home
(317) 294-1061
1 in this area
39 Total Sales
-
Paula Hardin

Buyer's Agent in 2025
Paula Hardin
Carpenter, REALTORS®
(317) 840-8310
1 in this area
90 Total Sales
Map
Source: MIBOR Broker Listing Cooperative®
MLS Number: 22029920
APN: 49-13-12-100-021.000-200
- 5541 Lippan Way
- 6737 Raritan Dr
- 5226 W Southport Rd
- 5821 Pemberly Dr
- 5842 Minden Dr
- 6611 Kellum Dr
- 5832 Cabot Dr
- 6837 Littleton Dr
- 6412 Cradle River Dr
- 5801 Mills Rd
- 6332 Long River Ln
- 6411 River Run Dr
- 6354 River Run Dr
- 6320 River Valley Way
- 6310 Kellum Dr
- 5924 Sable Dr
- 6227 Long River Ln
- 5327 Milhouse Rd
- 6230 Timberland Ct
- 6714 Granner Ct
