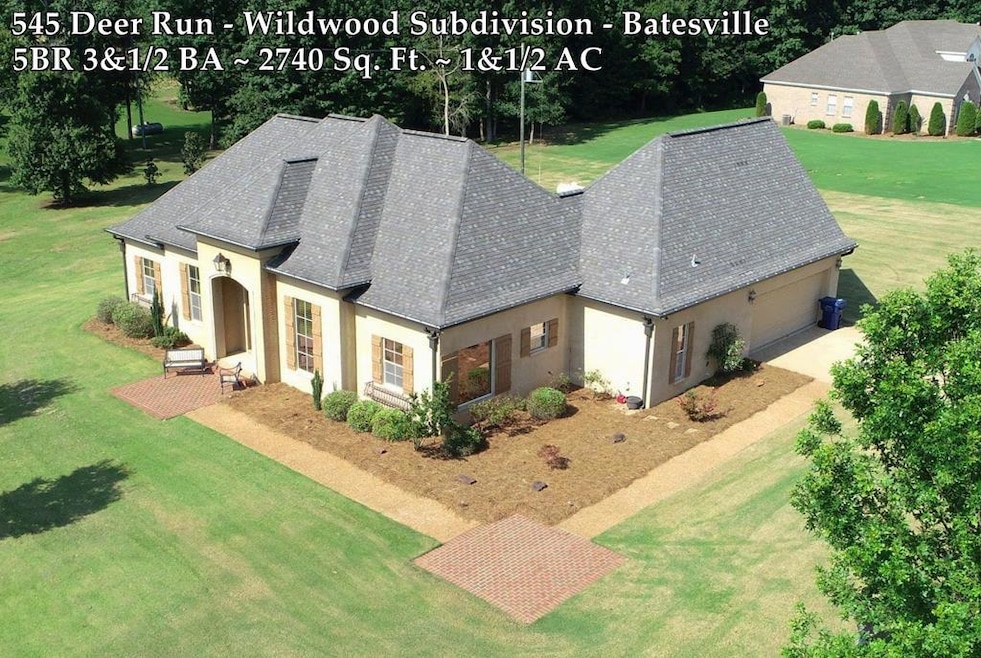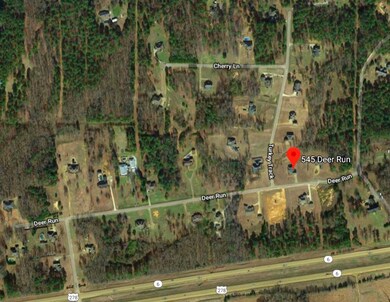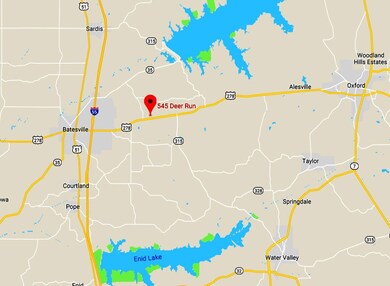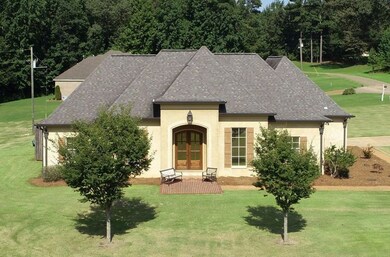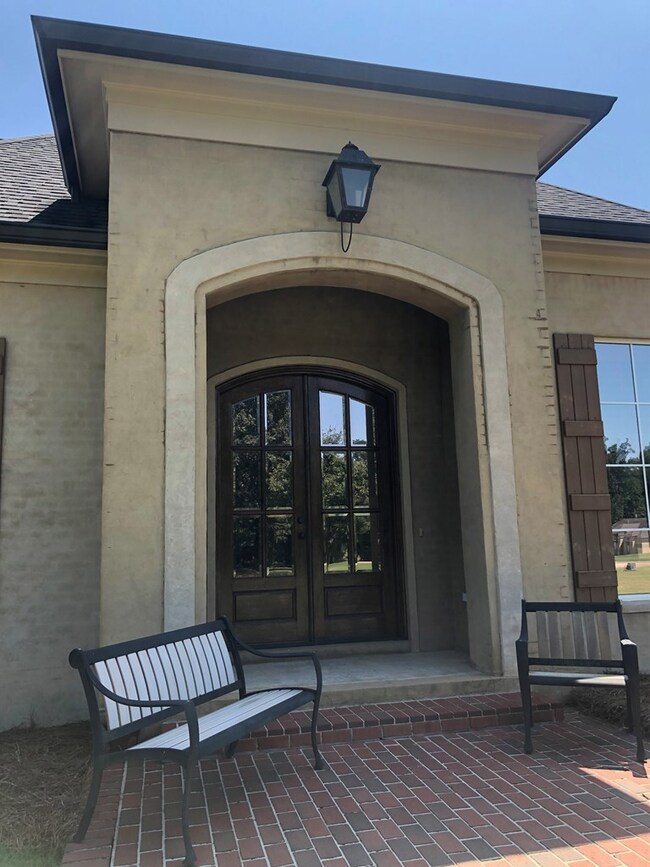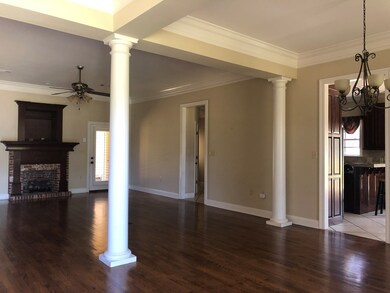
545 Deer Run Batesville, MS 38606
Estimated Value: $291,000 - $381,000
Highlights
- French Architecture
- Granite Countertops
- Porch
- Bonus Room
- Double Oven
- 2 Car Attached Garage
About This Home
As of September 2019Located between Batesville & Oxford in the prestigious Wildwood Subdivision, this home sits on a large lot on the corner of Deer Run and Turkey Track. This French Country home features a double garage, an eat-in granite kitchen, a spacious dining & living room with hardwood flooring, a large laundry room with ample cabinets for storage, and a covered back porch. The master suite, 3 guest bedrooms, and a full guest bath are all downstairs, and upstairs you'll find a 4th guest bed/bonus room and a 3rd full bath. Just a few minutes from Oxford and Ole Miss and a short drive to I55!
Market Realty License #B-15349 Listed on: 07/29/2019
Home Details
Home Type
- Single Family
Est. Annual Taxes
- $2,021
Year Built
- Built in 2006
Lot Details
- 1.5 Acre Lot
- Zoning described as SUBDIVISION COVENANT
Parking
- 2 Car Attached Garage
Home Design
- French Architecture
- Brick or Stone Mason
- Slab Foundation
- Architectural Shingle Roof
Interior Spaces
- 2,740 Sq Ft Home
- 1-Story Property
- Ceiling Fan
- Gas Fireplace
- Double Pane Windows
- French Doors
- Family Room
- Bonus Room
- Home Security System
Kitchen
- Double Oven
- Electric Range
- Recirculated Exhaust Fan
- Microwave
- Dishwasher
- Granite Countertops
Flooring
- Carpet
- Ceramic Tile
Bedrooms and Bathrooms
- 5 Bedrooms
- Walk-In Closet
Laundry
- Laundry on main level
- Washer and Dryer Hookup
Outdoor Features
- Patio
- Porch
Utilities
- Cooling Available
- Central Heating
- Treatment Plant
- Electric Water Heater
Community Details
- Property has a Home Owners Association
- Association fees include ground maintenance
- Wildwood Subdivision
Listing and Financial Details
- Assessor Parcel Number 2172 0005650 0001800
Ownership History
Purchase Details
Home Financials for this Owner
Home Financials are based on the most recent Mortgage that was taken out on this home.Similar Homes in Batesville, MS
Home Values in the Area
Average Home Value in this Area
Purchase History
| Date | Buyer | Sale Price | Title Company |
|---|---|---|---|
| Berger Raymond C | -- | -- |
Mortgage History
| Date | Status | Borrower | Loan Amount |
|---|---|---|---|
| Closed | Berger Raymond C | $80,500 |
Property History
| Date | Event | Price | Change | Sq Ft Price |
|---|---|---|---|---|
| 09/20/2019 09/20/19 | Sold | -- | -- | -- |
| 08/17/2019 08/17/19 | Pending | -- | -- | -- |
| 07/30/2019 07/30/19 | For Sale | $299,000 | -- | $109 / Sq Ft |
Tax History Compared to Growth
Tax History
| Year | Tax Paid | Tax Assessment Tax Assessment Total Assessment is a certain percentage of the fair market value that is determined by local assessors to be the total taxable value of land and additions on the property. | Land | Improvement |
|---|---|---|---|---|
| 2024 | $2,073 | $17,914 | $2,500 | $15,414 |
| 2023 | $2,073 | $17,914 | $2,500 | $15,414 |
| 2022 | $2,073 | $17,914 | $2,500 | $15,414 |
| 2021 | $2,073 | $17,914 | $2,500 | $15,414 |
| 2020 | $2,094 | $18,066 | $2,500 | $15,566 |
| 2019 | $2,021 | $18,066 | $2,500 | $15,566 |
| 2018 | $2,021 | $18,066 | $2,500 | $15,566 |
| 2017 | $2,096 | $18,066 | $2,500 | $15,566 |
| 2016 | $2,263 | $19,113 | $4,000 | $15,113 |
| 2015 | -- | $20,644 | $4,000 | $16,644 |
| 2014 | -- | $20,644 | $4,000 | $16,644 |
| 2013 | -- | $20,644 | $4,000 | $16,644 |
Agents Affiliated with this Home
-
Keith Black
K
Buyer's Agent in 2019
Keith Black
Market Realty
(662) 816-4094
153 Total Sales
Map
Source: North Central Mississippi REALTORS®
MLS Number: 143674
APN: 2172-0005650-0001800
- 123 Turkey Track
- Lot 8 Deer Run
- 373 John Branch Rd
- 20859 E Ms 278
- 37240 Highway 315
- 37240 Mississippi 315
- 138 Coleburn Dr
- 25589 Mississippi 6
- 1315 Marshall Rd
- 1460 Mount Olivet Rd
- C-12 Chunn Rd
- 5 Bethlehem Rd
- 12 Hotophia Hills Drive Rd
- Lot 1 Brewer Rd
- 1601 Ales Rd
- 1719b Deer Creek Rd
- 23110 Highway 35 N
- 1349 Bethlehem Rd
- 924 Hunters Pkwy
- Lot 3 Brewer Rd
- 545 Deer Run
- 545 Deer Run Rd
- 575 Deer Run
- 560 Deer Run Rd
- 575 Deer Run Rd
- 524 Deer Run Rd
- 202 Turkey Track
- 486 Deer Run Rd
- 486 Deer Run
- 445 Deer Run Rd
- 24 Turkey Track
- 19 Turkey Track
- 18 Turkey Track
- Lot 24 Turkey Track
- 00 Turkey Track
- 213 Turkey Track
- 26 Turkey Track
- Lot 36 Turkey Track
- 215 Turkey Track
