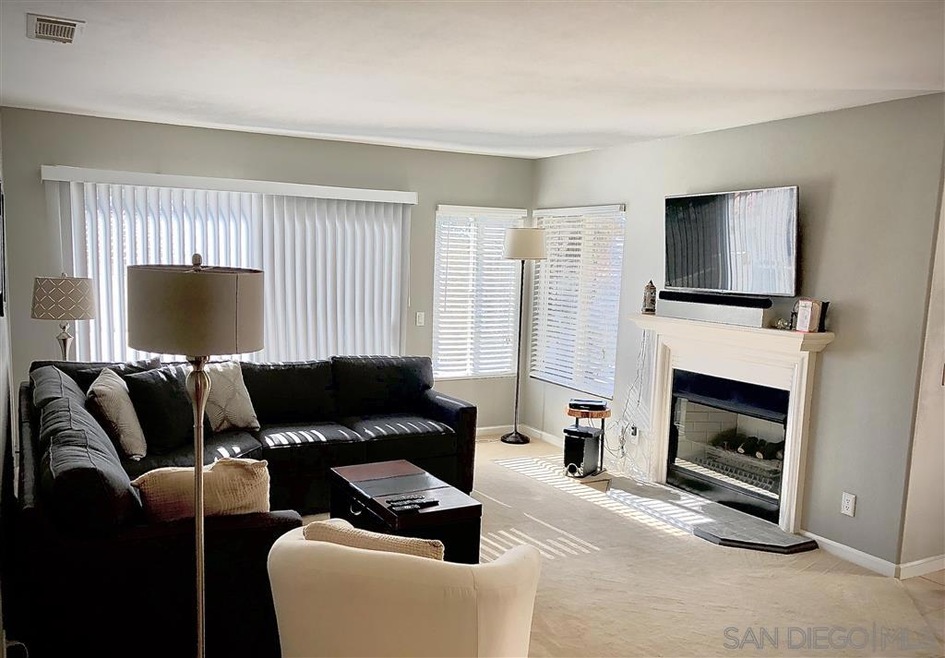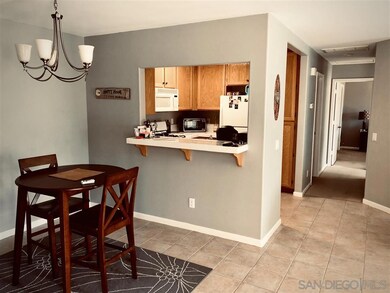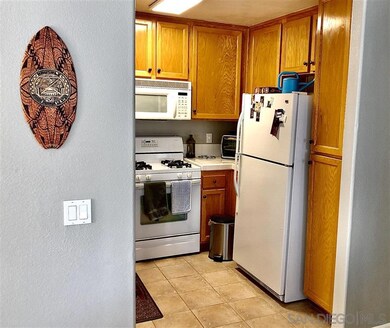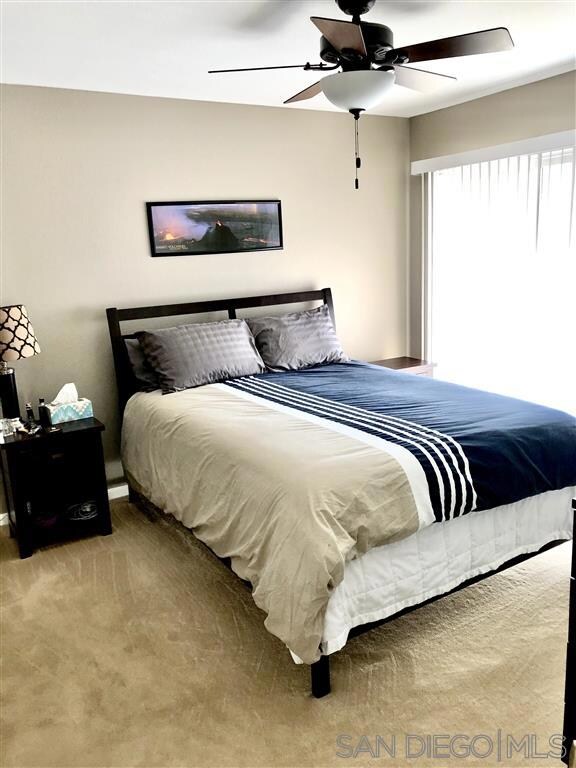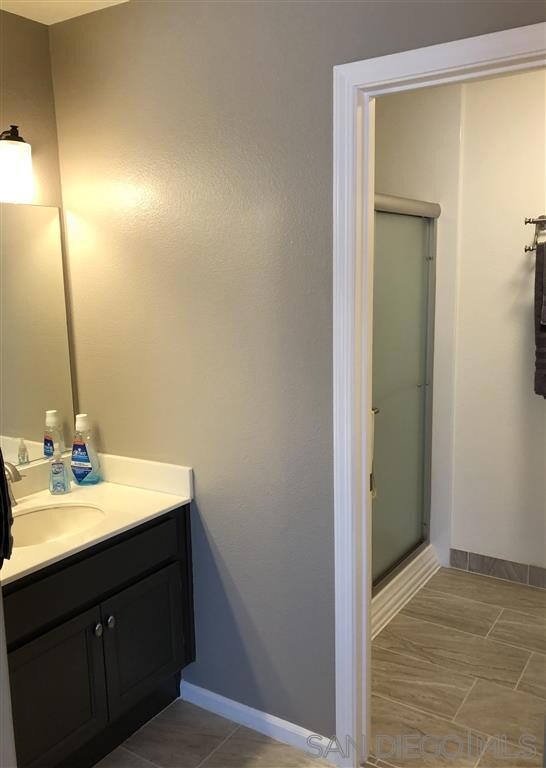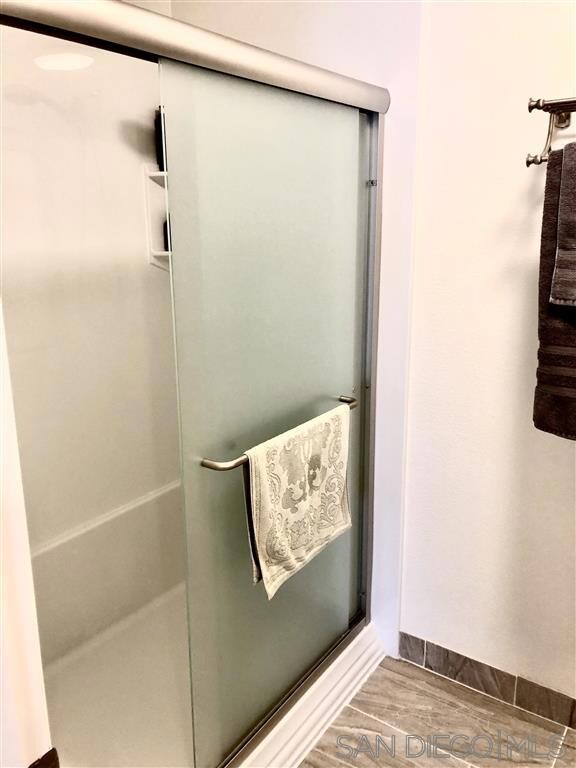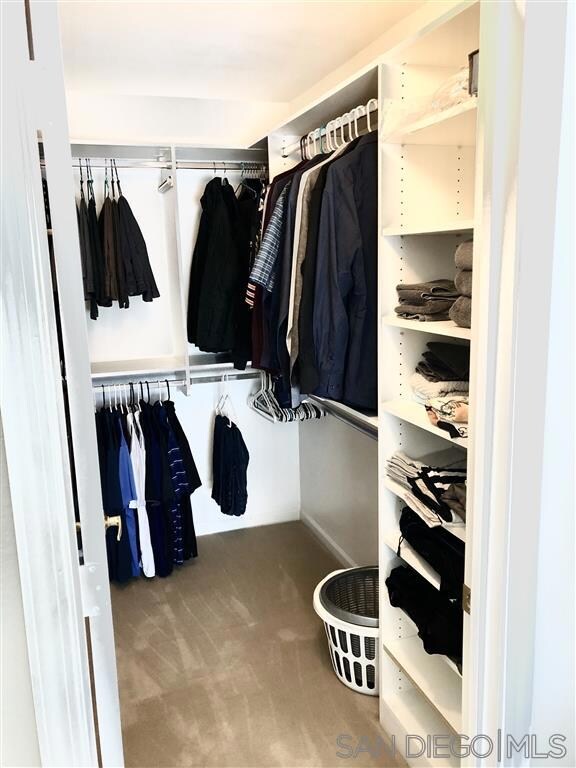
545 Lands End Way Unit 203 Oceanside, CA 92058
East Side Capistrano NeighborhoodHighlights
- Fitness Center
- Clubhouse
- Balcony
- In Ground Pool
- Tennis Courts
- 1 Car Detached Garage
About This Home
As of February 2020Immaculate and move in ready! Located in the newer phase of Avalon at Eagles Crossing. Well cared for unit, newer carpet and paint. Recently installed floor to ceiling shower stall connected to master bedroom. HOA approved professional window tinting to mitigate energy costs. Plenty of outdoor space with two balconies. Private entry on second floor.
Last Agent to Sell the Property
LPT Realty,Inc License #01946125 Listed on: 01/11/2020

Last Buyer's Agent
Betsy Palma
Tidal Realty License #02106095
Property Details
Home Type
- Condominium
Est. Annual Taxes
- $4,444
Year Built
- Built in 2002
HOA Fees
- $365 Monthly HOA Fees
Parking
- 1 Car Detached Garage
- Side Facing Garage
- Garage Door Opener
- Assigned Parking
Home Design
- Clay Roof
- Stucco Exterior
Interior Spaces
- 1,102 Sq Ft Home
- 2-Story Property
- Entryway
- Living Room with Fireplace
- Dining Area
- Storage Room
Kitchen
- Gas Oven
- Gas Cooktop
- Dishwasher
- Disposal
Bedrooms and Bathrooms
- 3 Bedrooms
- Walk-In Closet
- 2 Full Bathrooms
Laundry
- Laundry Room
- Full Size Washer or Dryer
- Dryer
- Washer
Pool
- In Ground Pool
- Fence Around Pool
- Pool Equipment or Cover
Outdoor Features
- Balcony
Listing and Financial Details
- Assessor Parcel Number 145-180-27-17
Community Details
Overview
- Association fees include common area maintenance, exterior (landscaping), exterior bldg maintenance, limited insurance, sewer, trash pickup, water, security
- 8 Units
- Avalon At Eagles Crossing Association, Phone Number (760) 978-9609
- Avalon At Eagles Crossing Community
Amenities
- Community Barbecue Grill
- Clubhouse
Recreation
- Tennis Courts
- Community Playground
- Fitness Center
- Community Pool
- Community Spa
Security
- Security Guard
Ownership History
Purchase Details
Home Financials for this Owner
Home Financials are based on the most recent Mortgage that was taken out on this home.Purchase Details
Home Financials for this Owner
Home Financials are based on the most recent Mortgage that was taken out on this home.Purchase Details
Home Financials for this Owner
Home Financials are based on the most recent Mortgage that was taken out on this home.Purchase Details
Purchase Details
Similar Homes in Oceanside, CA
Home Values in the Area
Average Home Value in this Area
Purchase History
| Date | Type | Sale Price | Title Company |
|---|---|---|---|
| Grant Deed | $367,000 | Lawyers Title | |
| Grant Deed | $265,000 | Fidelity National Title Co | |
| Grant Deed | $208,000 | Fidelity National Title | |
| Interfamily Deed Transfer | -- | Commonwealth Land Title Co | |
| Condominium Deed | $181,000 | Commonwealth Land Title Co |
Mortgage History
| Date | Status | Loan Amount | Loan Type |
|---|---|---|---|
| Open | $65,000 | New Conventional | |
| Open | $378,885 | VA | |
| Closed | $375,441 | New Conventional | |
| Previous Owner | $185,000 | New Conventional | |
| Previous Owner | $156,000 | New Conventional |
Property History
| Date | Event | Price | Change | Sq Ft Price |
|---|---|---|---|---|
| 02/06/2020 02/06/20 | Sold | $367,000 | -2.4% | $333 / Sq Ft |
| 01/11/2020 01/11/20 | Pending | -- | -- | -- |
| 01/11/2020 01/11/20 | For Sale | $376,000 | +41.9% | $341 / Sq Ft |
| 06/04/2015 06/04/15 | Sold | $265,000 | 0.0% | $240 / Sq Ft |
| 05/05/2015 05/05/15 | Pending | -- | -- | -- |
| 05/02/2015 05/02/15 | For Sale | $265,000 | -- | $240 / Sq Ft |
Tax History Compared to Growth
Tax History
| Year | Tax Paid | Tax Assessment Tax Assessment Total Assessment is a certain percentage of the fair market value that is determined by local assessors to be the total taxable value of land and additions on the property. | Land | Improvement |
|---|---|---|---|---|
| 2025 | $4,444 | $401,364 | $177,495 | $223,869 |
| 2024 | $4,444 | $393,495 | $174,015 | $219,480 |
| 2023 | $4,308 | $385,780 | $170,603 | $215,177 |
| 2022 | $4,243 | $378,216 | $167,258 | $210,958 |
| 2021 | $4,260 | $370,801 | $163,979 | $206,822 |
| 2020 | $3,207 | $291,215 | $128,784 | $162,431 |
| 2019 | $3,113 | $285,506 | $126,259 | $159,247 |
| 2018 | $3,079 | $279,909 | $123,784 | $156,125 |
| 2017 | $3,021 | $274,421 | $121,357 | $153,064 |
| 2016 | $2,922 | $269,041 | $118,978 | $150,063 |
| 2015 | $2,385 | $223,393 | $98,791 | $124,602 |
| 2014 | $2,293 | $219,018 | $96,856 | $122,162 |
Agents Affiliated with this Home
-
Edward Kauffman

Seller's Agent in 2020
Edward Kauffman
LPT Realty,Inc
(619) 867-4389
4 Total Sales
-
B
Buyer's Agent in 2020
Betsy Palma
Tidal Realty
-
V
Seller's Agent in 2015
Vicki Hamilton
VH1 Realty
Map
Source: San Diego MLS
MLS Number: 200001852
APN: 145-180-27-17
- 575 Lands End Way Unit 223
- 405 Ribbon Beach Way Unit 243
- 500 Lands End Way Unit 161
- 500 Lands End Way Unit 160
- 1708 Loretta St
- 445 Ribbon Beach Way Unit 277
- 0 Poplar Rd
- 000 Poplar Rd
- 415 Stoney Point Way Unit 106
- 340 Isthmus Way Unit 56
- 320 Isthmus Way Unit 31
- 415 Bush St
- 0 Amick St Unit 1.73 250034248
- 1408 San Simeon St
- 1320 Higgins St
- 2146 Foster St
- 1013 Santa Anita St
- 2402 Amick St
- 1429 Santa Rosa St
- 775 Harbor Cliff Way Unit 164
