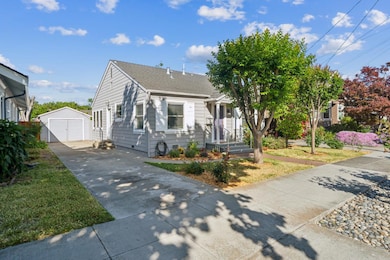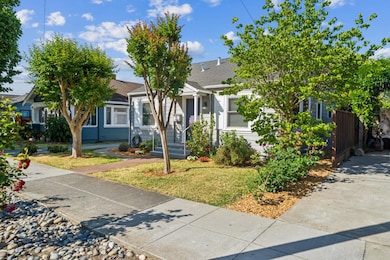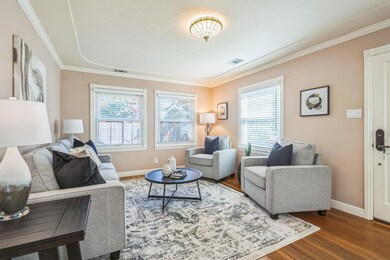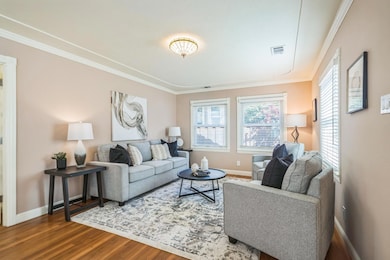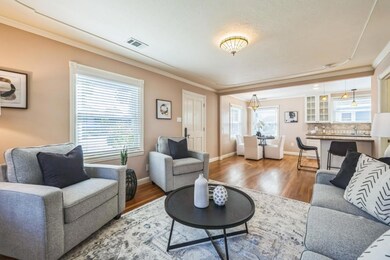
545 N 17th St San Jose, CA 95112
Northside NeighborhoodEstimated payment $7,342/month
Highlights
- Art Studio
- Deck
- Wood Flooring
- Primary Bedroom Suite
- Traditional Architecture
- Bonus Room
About This Home
Surrounded by blooming rose bushes, this beautiful home is the perfect blend of vintage charm and updated style. Enjoy the remodeled kitchen, with granite counters, garbage disposal, and a gas stove, the spacious primary suite, and updated bathrooms featuring elegant vanities, and custom tile work and cabinetry. The hardwood floors add timeless charm, while fresh paint and new carpet complete the move-in-ready appeal. There is plenty of storage throughout and the washer and dryer conveniently located in the primary bathroom. The low-maintenance backyard is large, with mature fruit and maple trees. The garage is perfect for a car or a workshop and has a studio in the back. Whether youre looking for your perfect home or an investment, this property is a fantastic opportunity. Nestled in the heart of downtown, youll enjoy easy access to vibrant shops, restaurants, cultural events, and major roadways.
Open House Schedule
-
Saturday, May 31, 20251:00 to 4:00 pm5/31/2025 1:00:00 PM +00:005/31/2025 4:00:00 PM +00:00Check out this beautiful home in the heart of downtown!Add to Calendar
Home Details
Home Type
- Single Family
Est. Annual Taxes
- $7,503
Year Built
- Built in 1940
Lot Details
- 5,750 Sq Ft Lot
- Gated Home
- Wood Fence
- Sprinkler System
- Drought Tolerant Landscaping
- Grass Covered Lot
- Back Yard Fenced
- Zero Lot Line
- Zoning described as R2
Parking
- 1 Car Detached Garage
- 2 Carport Spaces
- Workshop in Garage
- Tandem Parking
- On-Street Parking
- Uncovered Parking
- Off-Site Parking
Home Design
- Traditional Architecture
- Bungalow
- Wood Frame Construction
- Composition Roof
- Vinyl Siding
Interior Spaces
- 1,575 Sq Ft Home
- 1-Story Property
- Double Pane Windows
- Combination Dining and Living Room
- Den
- Bonus Room
- Art Studio
- Workshop
- Neighborhood Views
- Crawl Space
- Washer and Dryer
Kitchen
- Eat-In Kitchen
- Gas Oven
- Gas Cooktop
- Range Hood
- Microwave
- Dishwasher
- ENERGY STAR Qualified Appliances
- Granite Countertops
- Disposal
Flooring
- Wood
- Carpet
- Laminate
- Vinyl
Bedrooms and Bathrooms
- 2 Bedrooms
- Primary Bedroom Suite
- Remodeled Bathroom
- Bathroom on Main Level
- 2 Full Bathrooms
- Stone Countertops In Bathroom
- Bathtub with Shower
- Bathtub Includes Tile Surround
Outdoor Features
- Deck
- Barbecue Area
Additional Homes
- 100 SF Accessory Dwelling Unit
Utilities
- Forced Air Heating and Cooling System
- Vented Exhaust Fan
- Tankless Water Heater
- Cable TV Available
Listing and Financial Details
- Assessor Parcel Number 249-28-011
Map
Home Values in the Area
Average Home Value in this Area
Tax History
| Year | Tax Paid | Tax Assessment Tax Assessment Total Assessment is a certain percentage of the fair market value that is determined by local assessors to be the total taxable value of land and additions on the property. | Land | Improvement |
|---|---|---|---|---|
| 2024 | $7,503 | $515,088 | $386,320 | $128,768 |
| 2023 | $7,503 | $504,990 | $378,746 | $126,244 |
| 2022 | $7,260 | $495,089 | $371,320 | $123,769 |
| 2021 | $7,077 | $485,383 | $364,040 | $121,343 |
| 2020 | $6,892 | $480,407 | $360,308 | $120,099 |
| 2019 | $6,729 | $470,989 | $353,244 | $117,745 |
| 2018 | $6,590 | $461,755 | $346,318 | $115,437 |
| 2017 | $6,528 | $452,702 | $339,528 | $113,174 |
| 2016 | $6,366 | $443,826 | $332,871 | $110,955 |
| 2015 | $6,372 | $437,160 | $327,871 | $109,289 |
| 2014 | -- | $428,598 | $321,449 | $107,149 |
Property History
| Date | Event | Price | Change | Sq Ft Price |
|---|---|---|---|---|
| 05/23/2025 05/23/25 | For Sale | $1,200,000 | -- | $762 / Sq Ft |
Purchase History
| Date | Type | Sale Price | Title Company |
|---|---|---|---|
| Interfamily Deed Transfer | -- | Chicago Title Company | |
| Interfamily Deed Transfer | -- | None Available | |
| Interfamily Deed Transfer | -- | First American Title Ins Co | |
| Interfamily Deed Transfer | -- | First American Title Company | |
| Interfamily Deed Transfer | -- | First American Title Company | |
| Interfamily Deed Transfer | -- | First American Title Co | |
| Grant Deed | $400,000 | First American Title Co | |
| Trustee Deed | $436,642 | None Available | |
| Grant Deed | $750,000 | New Century Title Company | |
| Grant Deed | $600,000 | Alliance Title Company | |
| Interfamily Deed Transfer | -- | Alliance Title Company | |
| Grant Deed | $512,000 | Alliance Title Company | |
| Grant Deed | $371,000 | Old Republic Title Company | |
| Grant Deed | $212,000 | First American Title Guarant |
Mortgage History
| Date | Status | Loan Amount | Loan Type |
|---|---|---|---|
| Previous Owner | $550,000 | New Conventional | |
| Previous Owner | $150,000 | Credit Line Revolving | |
| Previous Owner | $385,000 | New Conventional | |
| Previous Owner | $395,680 | New Conventional | |
| Previous Owner | $360,000 | New Conventional | |
| Previous Owner | $60,000 | Credit Line Revolving | |
| Previous Owner | $380,000 | Purchase Money Mortgage | |
| Previous Owner | $150,000 | Stand Alone Second | |
| Previous Owner | $600,000 | Purchase Money Mortgage | |
| Previous Owner | $120,000 | Stand Alone Second | |
| Previous Owner | $480,000 | Purchase Money Mortgage | |
| Previous Owner | $51,200 | Credit Line Revolving | |
| Previous Owner | $409,600 | Purchase Money Mortgage | |
| Previous Owner | $296,800 | No Value Available | |
| Previous Owner | $55,200 | Credit Line Revolving | |
| Previous Owner | $204,200 | Unknown | |
| Previous Owner | $201,400 | No Value Available |
Similar Homes in San Jose, CA
Source: MLSListings
MLS Number: ML82008237
APN: 249-28-011
- 583 N 17th St
- 840 Jackson St
- 639 Jackson St
- 531 N 12th St
- 875 E Taylor St
- 718 N 16th St
- 665 N 12th St
- 334 N 15th St
- 324 N 16th St
- 991 E Taylor St
- 326 N 19th St
- 770 N 16th St
- 295 N 16th St
- 705 Cannery Place
- 264 N 12th St
- 432 Coyote Creek Cir
- 444 Coyote Creek Cir
- 761 N 11th St
- 368 Coyote Creek Cir
- 179 N 17th St

