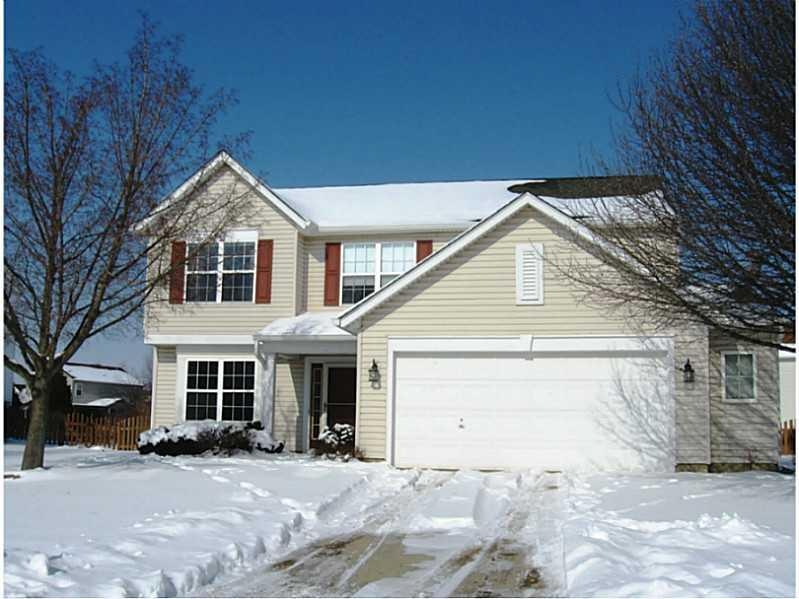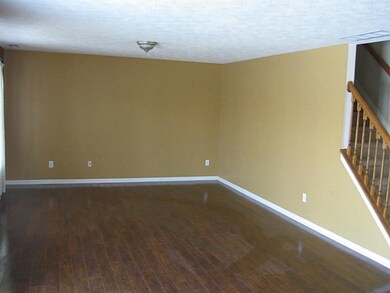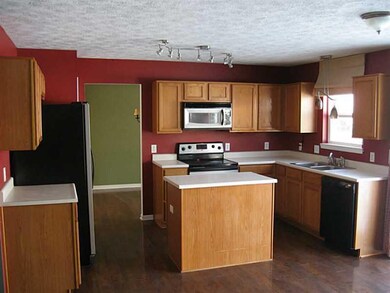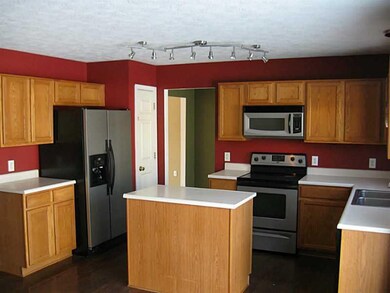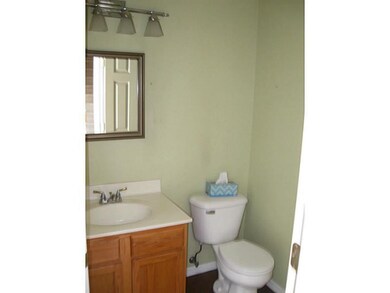
5456 Reston Dr Plainfield, IN 46168
Highlights
- Vaulted Ceiling
- Separate Formal Living Room
- Garage
- Central Elementary School Rated A
- Thermal Windows
About This Home
As of April 2014SHARP 4 BEDROOM TWO STORY OFFERING NEW CARPET, LIVING AND FAMILY ROOMS, FORMAL DINING ROOM, NICE KITCHEN WITH PANTRY,CENTER ISLAND, UPDATED APPLIANCES INCLUDED, AND BREAKFAST AREA, MASTER SUITE WITH VAULTED CEILING AND WALK-IN CLOSET, AND BATH WITH GARDEN TUB AND SEP. SHOWER, LAUNDRY ROOM, OVERSIZED 2 CAR GARAGE, AND A BIG FENCED YARD. AVAILABLE FOR IMMEDIATE POSSESSION!
Last Agent to Sell the Property
Dan Weathers
RE/MAX Centerstone Listed on: 02/11/2014

Home Details
Home Type
- Single Family
Est. Annual Taxes
- $1,438
Year Built
- Built in 1998
Home Design
- Slab Foundation
- Vinyl Siding
Interior Spaces
- 2-Story Property
- Vaulted Ceiling
- Thermal Windows
- Separate Formal Living Room
Kitchen
- Electric Oven
- Built-In Microwave
- Dishwasher
- Disposal
Bedrooms and Bathrooms
- 4 Bedrooms
Parking
- Garage
- Driveway
Additional Features
- 0.32 Acre Lot
- Heat Pump System
Community Details
- Association fees include maintenance
- Homestead Of Saratoga Subdivision
Listing and Financial Details
- Assessor Parcel Number 321028344006000012
Ownership History
Purchase Details
Home Financials for this Owner
Home Financials are based on the most recent Mortgage that was taken out on this home.Purchase Details
Purchase Details
Home Financials for this Owner
Home Financials are based on the most recent Mortgage that was taken out on this home.Purchase Details
Home Financials for this Owner
Home Financials are based on the most recent Mortgage that was taken out on this home.Similar Home in Plainfield, IN
Home Values in the Area
Average Home Value in this Area
Purchase History
| Date | Type | Sale Price | Title Company |
|---|---|---|---|
| Warranty Deed | $100,000 | None Available | |
| Deed | $100,000 | American Land Title | |
| Warranty Deed | -- | -- | |
| Warranty Deed | -- | None Available |
Mortgage History
| Date | Status | Loan Amount | Loan Type |
|---|---|---|---|
| Open | $200,000 | Construction | |
| Closed | $50,000 | Credit Line Revolving | |
| Closed | $83,500 | New Conventional | |
| Previous Owner | $153,900 | New Conventional | |
| Previous Owner | $149,900 | New Conventional |
Property History
| Date | Event | Price | Change | Sq Ft Price |
|---|---|---|---|---|
| 06/22/2025 06/22/25 | Pending | -- | -- | -- |
| 06/13/2025 06/13/25 | For Sale | $329,900 | +103.6% | $151 / Sq Ft |
| 04/07/2014 04/07/14 | Sold | $162,000 | -4.4% | $74 / Sq Ft |
| 03/02/2014 03/02/14 | Pending | -- | -- | -- |
| 02/11/2014 02/11/14 | For Sale | $169,500 | -- | $78 / Sq Ft |
Tax History Compared to Growth
Tax History
| Year | Tax Paid | Tax Assessment Tax Assessment Total Assessment is a certain percentage of the fair market value that is determined by local assessors to be the total taxable value of land and additions on the property. | Land | Improvement |
|---|---|---|---|---|
| 2024 | $2,223 | $244,700 | $42,200 | $202,500 |
| 2023 | $2,115 | $238,000 | $40,100 | $197,900 |
| 2022 | $2,176 | $226,400 | $38,200 | $188,200 |
| 2021 | $1,875 | $198,500 | $36,000 | $162,500 |
| 2020 | $1,783 | $186,300 | $36,000 | $150,300 |
| 2019 | $1,486 | $164,300 | $31,700 | $132,600 |
| 2018 | $1,487 | $160,900 | $31,700 | $129,200 |
| 2017 | $1,508 | $157,200 | $30,800 | $126,400 |
| 2016 | $1,450 | $153,200 | $30,800 | $122,400 |
| 2014 | $1,338 | $141,800 | $28,200 | $113,600 |
Agents Affiliated with this Home
-
Kim Dehoney

Seller's Agent in 2025
Kim Dehoney
The Stewart Home Group
(317) 918-0067
2 in this area
27 Total Sales
-
Wendy Grubbs

Buyer's Agent in 2025
Wendy Grubbs
Carpenter, REALTORS®
(317) 979-9872
1 in this area
45 Total Sales
-
Miranda Payne

Buyer Co-Listing Agent in 2025
Miranda Payne
Carpenter, REALTORS®
(317) 403-2289
9 in this area
147 Total Sales
-

Seller's Agent in 2014
Dan Weathers
RE/MAX
(317) 754-5137
19 in this area
91 Total Sales
-
Edward James

Seller Co-Listing Agent in 2014
Edward James
RE/MAX Centerstone
(317) 443-2919
30 in this area
65 Total Sales
-
Mitch Rolsky

Buyer's Agent in 2014
Mitch Rolsky
To Help U Move Inc
(317) 223-1673
93 Total Sales
Map
Source: MIBOR Broker Listing Cooperative®
MLS Number: MBR21274510
APN: 32-10-28-344-006.000-012
- 3610 Homestead Place
- 3399 Nottinghill Blvd
- 3792 Waterfront Way
- 3398 Nottinghill Blvd
- 3387 Keystone Pass
- 5101 W Bay Rd
- 3354 Nottinghill Dr E
- 3335 Guilford Ln
- 5351 Abbington Ave
- 3699 Lisa Ln
- 3638 Fieldstone Ln
- 5659 Augusta Woods Dr
- 5810 Grand Ave
- 5063 Haywood Ln
- 3637 Newberry Rd
- 728 Christin Ct
- 5707 Kensington Blvd
- 3896 Woods Bay Ln
- 3652 Newberry Rd
- 720 Willow Pointe Dr N
