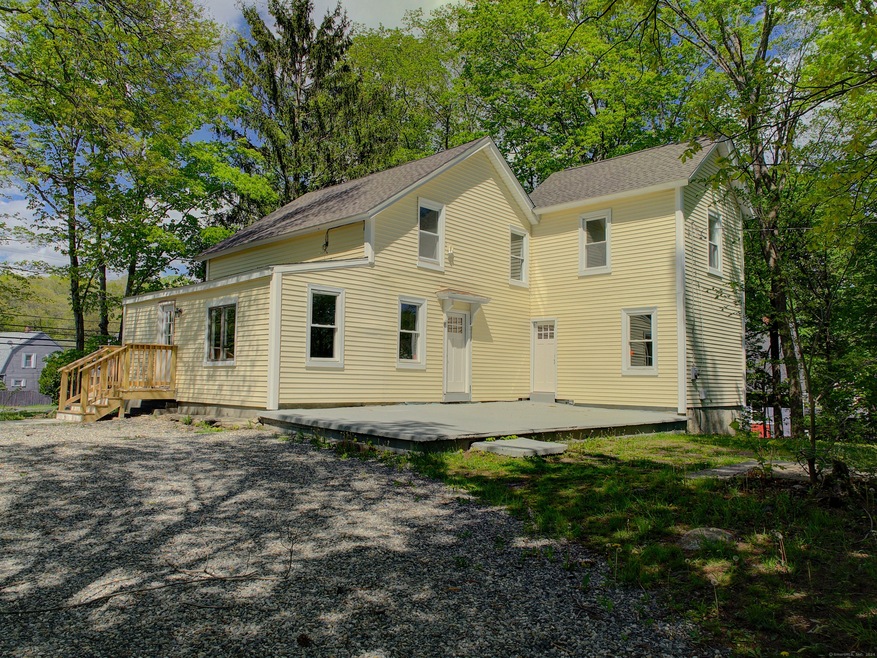
546 N Main St Moosup, CT 06354
Highlights
- Colonial Architecture
- Hot Water Circulator
- Hot Water Heating System
About This Home
As of August 2024Older style Colonial home. Offered here is kitchen w/stainless steel appliances, eat in dining area, living room, 4 bedrooms and 2 full bathrooms. So may recent updates ....new kitchen, new bathrooms, new roof, freshly painted and new flooring installed.
Last Agent to Sell the Property
Brunet and Company Real Estate License #RES.0761485 Listed on: 05/15/2024
Home Details
Home Type
- Single Family
Est. Annual Taxes
- $3,660
Year Built
- Built in 1890
Lot Details
- 6,098 Sq Ft Lot
- Sloped Lot
- Property is zoned RA19
Home Design
- Colonial Architecture
- Concrete Foundation
- Frame Construction
- Asphalt Shingled Roof
- Vinyl Siding
Interior Spaces
- 1,591 Sq Ft Home
- Partial Basement
Kitchen
- Oven or Range
- <<microwave>>
- Dishwasher
Bedrooms and Bathrooms
- 4 Bedrooms
- 2 Full Bathrooms
Utilities
- Hot Water Heating System
- Heating System Uses Oil
- Heating System Uses Oil Above Ground
- Private Company Owned Well
- Hot Water Circulator
Listing and Financial Details
- Assessor Parcel Number 1702981
Ownership History
Purchase Details
Home Financials for this Owner
Home Financials are based on the most recent Mortgage that was taken out on this home.Purchase Details
Purchase Details
Purchase Details
Home Financials for this Owner
Home Financials are based on the most recent Mortgage that was taken out on this home.Purchase Details
Similar Homes in Moosup, CT
Home Values in the Area
Average Home Value in this Area
Purchase History
| Date | Type | Sale Price | Title Company |
|---|---|---|---|
| Warranty Deed | $310,000 | None Available | |
| Warranty Deed | $310,000 | None Available | |
| Quit Claim Deed | -- | None Available | |
| Quit Claim Deed | -- | None Available | |
| Foreclosure Deed | -- | None Available | |
| Foreclosure Deed | -- | None Available | |
| Foreclosure Deed | -- | None Available | |
| Warranty Deed | $150,000 | -- | |
| Quit Claim Deed | $20,000 | -- | |
| Warranty Deed | $150,000 | -- | |
| Quit Claim Deed | $20,000 | -- |
Mortgage History
| Date | Status | Loan Amount | Loan Type |
|---|---|---|---|
| Open | $304,385 | FHA | |
| Closed | $304,385 | FHA | |
| Previous Owner | $111,700 | Unknown | |
| Previous Owner | $28,487 | No Value Available | |
| Previous Owner | $142,500 | No Value Available |
Property History
| Date | Event | Price | Change | Sq Ft Price |
|---|---|---|---|---|
| 08/15/2024 08/15/24 | Sold | $310,000 | +3.4% | $195 / Sq Ft |
| 06/26/2024 06/26/24 | Pending | -- | -- | -- |
| 06/15/2024 06/15/24 | Price Changed | $299,900 | -4.9% | $188 / Sq Ft |
| 05/15/2024 05/15/24 | For Sale | $315,500 | -- | $198 / Sq Ft |
Tax History Compared to Growth
Tax History
| Year | Tax Paid | Tax Assessment Tax Assessment Total Assessment is a certain percentage of the fair market value that is determined by local assessors to be the total taxable value of land and additions on the property. | Land | Improvement |
|---|---|---|---|---|
| 2024 | $3,660 | $158,800 | $22,880 | $135,920 |
| 2023 | $3,643 | $158,800 | $22,880 | $135,920 |
| 2022 | $4,784 | $91,850 | $20,790 | $71,060 |
| 2021 | $2,823 | $91,850 | $20,790 | $71,060 |
| 2020 | $2,804 | $91,850 | $20,790 | $71,060 |
| 2019 | $2,804 | $91,850 | $20,790 | $71,060 |
| 2018 | $2,761 | $91,850 | $20,790 | $71,060 |
| 2017 | $2,882 | $90,020 | $20,790 | $69,230 |
| 2016 | $2,786 | $90,020 | $20,790 | $69,230 |
| 2015 | $2,715 | $90,020 | $20,790 | $69,230 |
| 2014 | $2,715 | $90,020 | $20,790 | $69,230 |
Agents Affiliated with this Home
-
Kevin Brignole

Seller's Agent in 2025
Kevin Brignole
Spaulding Realty Group, LLC
(860) 428-3896
16 in this area
65 Total Sales
-
Mary Beth Malin

Seller's Agent in 2024
Mary Beth Malin
Brunet and Company Real Estate
(860) 608-4401
14 in this area
76 Total Sales
-
Judley Sanon

Buyer's Agent in 2024
Judley Sanon
Lamacchia Realty
(860) 753-2062
1 in this area
20 Total Sales
Map
Source: SmartMLS
MLS Number: 24018375
APN: PLAI-000004M-000111A-000003
