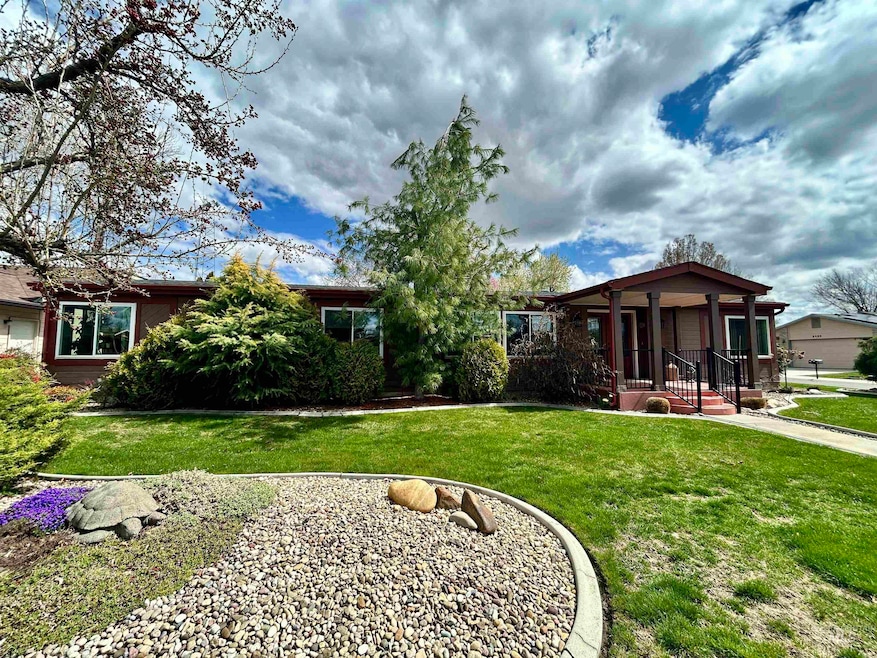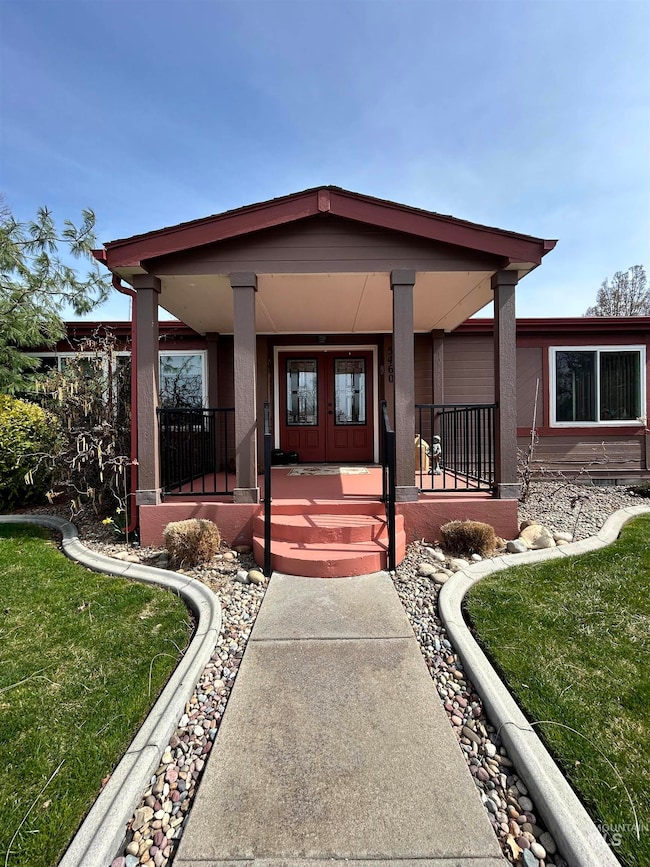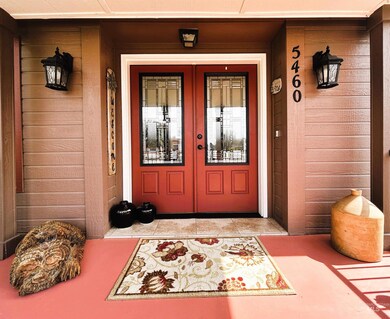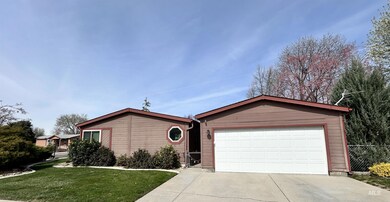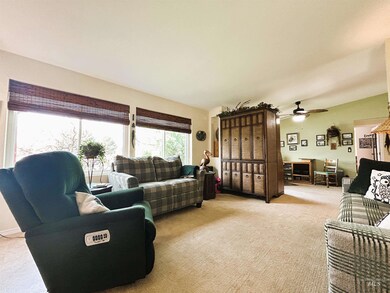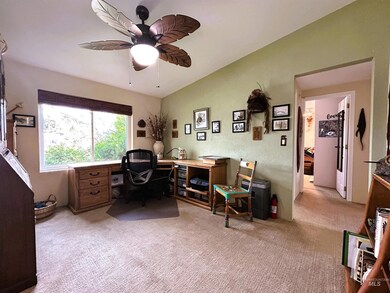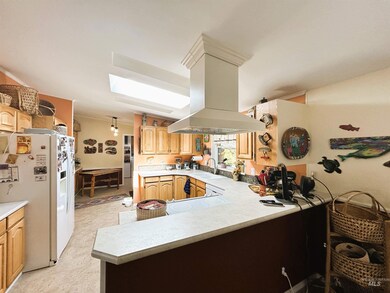
$350,000
- 3 Beds
- 2 Baths
- 1,344 Sq Ft
- 10675 W Glen Ellyn St
- Boise, ID
Located in a quiet sub near N. 5 mile & Fairview, this spacious, split bedroom designed MFH on a foundation comes with a covered patio, low maintenance yard with underground sprinklers, large dog run, small workshop and shed. Inside enjoy vaulted ceilings, generous sized rooms, plus lots of windows & natural light. The unique kitchen has an island, granite counter tops, & an undermount sink with
Noyam Hale Service Station Realty
