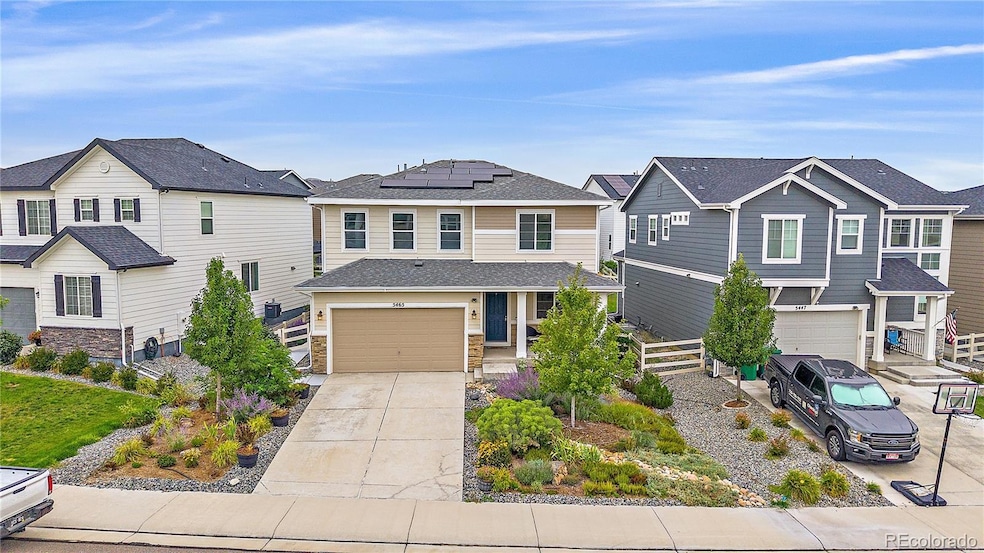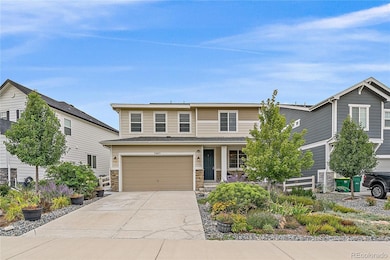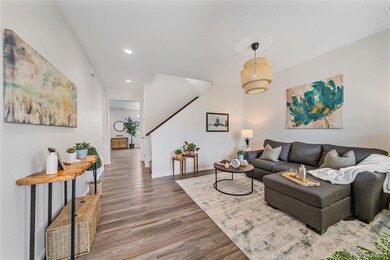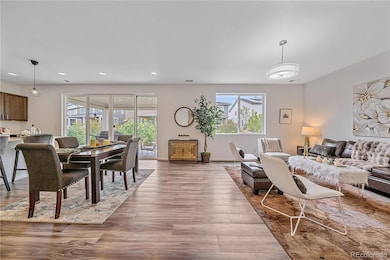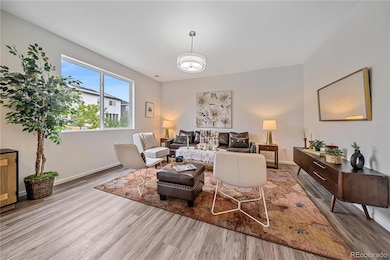5465 Gray Wolf Ln Castle Rock, CO 80104
Crystal Valley Ranch NeighborhoodEstimated payment $3,384/month
Highlights
- Primary Bedroom Suite
- Vaulted Ceiling
- Loft
- Open Floorplan
- Traditional Architecture
- Quartz Countertops
About This Home
Best in Show!
Come see this beautiful 5-year-old, south-facing home in Crystal Valley Ranch with so much to offer.
Step inside to an open floor plan featuring a formal living room, convenient half bath, and a spacious family room/dining area that flows seamlessly into the kitchen, with patio doors leading to the back patio with bbq and sitting area. Durable LVP flooring on the main level makes for easy cleaning.
The professionally landscaped, drought-tolerant front and back yards are a gardener’s dream, with edible plantings that include raspberries, grapevines, plum and peach trees, blackberries, rhubarb, and strawberries. Remarkably, the irrigation system hasn’t been needed in over four years!
Upstairs, the primary suite boasts a luxurious 5-piece bath and a huge walk-in closet. Two additional bedrooms share a full bath, while a generous laundry room and versatile loft provide plenty of flexibility.
Enjoy being just minutes from Plum Creek Golf Course and historic downtown Castle Rock, with quick access to I-25 for an easy commute to Denver or Colorado Springs.
Out door grill and some of the patio furniture are included in the sale as well as the refrigerator in the garage.
HOA documents can be found in supplements.
Floor plans with dimensions, virtual tour and other useful information can be found at
Listing Agent
Compass - Denver Brokerage Email: grauberger.eric@gmail.com,303-668-3742 License #1311320 Listed on: 09/11/2025

Home Details
Home Type
- Single Family
Est. Annual Taxes
- $2,889
Year Built
- Built in 2020
Lot Details
- 5,619 Sq Ft Lot
- South Facing Home
- Partially Fenced Property
- Landscaped
- Front and Back Yard Sprinklers
- Private Yard
- Garden
HOA Fees
- $83 Monthly HOA Fees
Parking
- 2 Car Attached Garage
Home Design
- Traditional Architecture
- Frame Construction
- Composition Roof
Interior Spaces
- 2,255 Sq Ft Home
- 2-Story Property
- Open Floorplan
- Built-In Features
- Vaulted Ceiling
- Double Pane Windows
- Window Treatments
- Smart Doorbell
- Family Room
- Living Room
- Dining Room
- Loft
- Vinyl Flooring
- Crawl Space
- Carbon Monoxide Detectors
Kitchen
- Oven
- Cooktop
- Microwave
- Dishwasher
- Kitchen Island
- Quartz Countertops
- Disposal
Bedrooms and Bathrooms
- 3 Bedrooms
- Primary Bedroom Suite
- Walk-In Closet
Laundry
- Laundry Room
- Dryer
- Washer
Eco-Friendly Details
- Smoke Free Home
- Heating system powered by active solar
- Smart Irrigation
Outdoor Features
- Covered Patio or Porch
- Rain Gutters
Schools
- South Ridge Elementary School
- Mesa Middle School
- Douglas County High School
Utilities
- Forced Air Heating and Cooling System
- Heating System Uses Natural Gas
- Gas Water Heater
Community Details
- Association fees include recycling, trash
- Advanced HOA Management Inc. Association, Phone Number (303) 482-2213
- Crystal Valley Ranch Subdivision
Listing and Financial Details
- Assessor Parcel Number 250525423006
Map
Home Values in the Area
Average Home Value in this Area
Tax History
| Year | Tax Paid | Tax Assessment Tax Assessment Total Assessment is a certain percentage of the fair market value that is determined by local assessors to be the total taxable value of land and additions on the property. | Land | Improvement |
|---|---|---|---|---|
| 2024 | $2,889 | $38,780 | $10,490 | $28,290 |
| 2023 | $2,658 | $38,780 | $10,490 | $28,290 |
| 2022 | $2,222 | $29,770 | $7,490 | $22,280 |
| 2021 | $3,449 | $29,770 | $7,490 | $22,280 |
| 2020 | $1,849 | $15,460 | $15,460 | $0 |
| 2019 | $897 | $7,270 | $7,270 | $0 |
| 2018 | $133 | $0 | $0 | $0 |
Property History
| Date | Event | Price | List to Sale | Price per Sq Ft |
|---|---|---|---|---|
| 10/17/2025 10/17/25 | Price Changed | $579,500 | -0.1% | $257 / Sq Ft |
| 09/11/2025 09/11/25 | For Sale | $580,000 | -- | $257 / Sq Ft |
Purchase History
| Date | Type | Sale Price | Title Company |
|---|---|---|---|
| Special Warranty Deed | $426,000 | American Home T&E |
Mortgage History
| Date | Status | Loan Amount | Loan Type |
|---|---|---|---|
| Open | $300,000 | New Conventional |
Source: REcolorado®
MLS Number: 4498668
APN: 2505-254-23-006
- 5365 Gray Wolf Ln
- 5347 Gray Wolf Ln
- 5308 Coltin Trail
- 5223 Gray Wolf Ln
- 5740 Berry Ridge Way
- 5404 Fawn Ridge Way
- 5132 Coltin Trail
- 5783 Berry Ridge Way
- 5336 Trails Edge Ln
- 5350 Trails Edge Ln
- 5789 Echo Park Cir
- 5256 Trails Edge Ln
- 5402 Echo Hollow St
- 5905 Echo Park Cir
- 2618 Villageview Ln
- 2545 Villageview Ln
- 5072 Silver Hare Ln
- 3008 Echo Park Dr
- 4845 Gray Wolf Ln
- 3197 Cool Meadow Place
- 2042 Rosette Ln
- 1986 Shadow Creek Dr
- 3910 Mighty Oaks St
- 3480 Cade Ct
- 199 Simmental Lp
- 115 Dunsinane Ln
- 1472 Glade Gulch Rd
- 300 Canvas Ridge Ave
- 192 October Place
- 2080 Oakcrest Cir
- 1263 S Gilbert St Unit B-201
- 1129 S Eaton Cir
- 1584 Castle Creek Cir
- 1100 Plum Creek Pkwy
- 108 Birch Ave
- 200 Birch Ave
- 4393 E Andover Ave
- 602 South St Unit C
- 3898 Red Valley Cir
- 20 Wilcox St Unit 518
