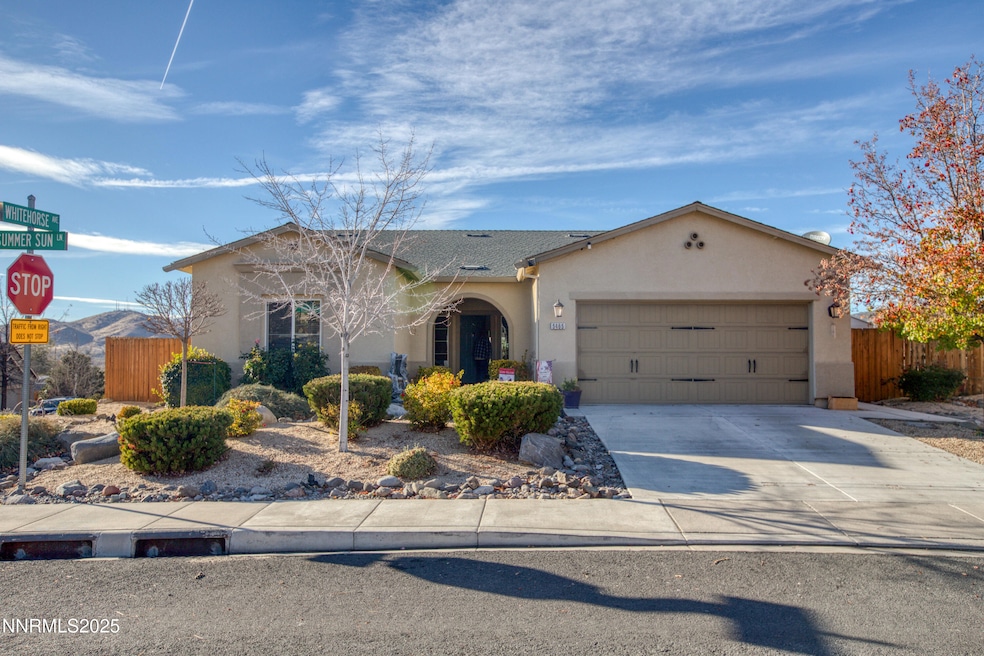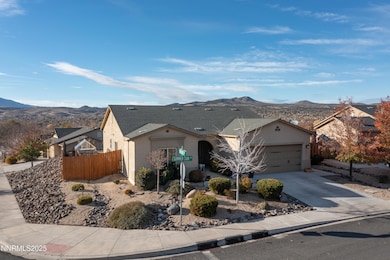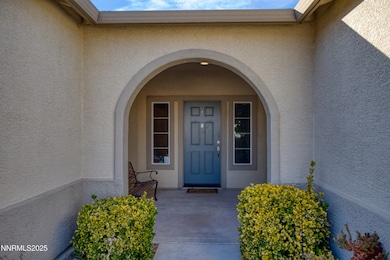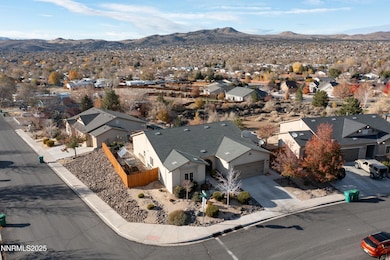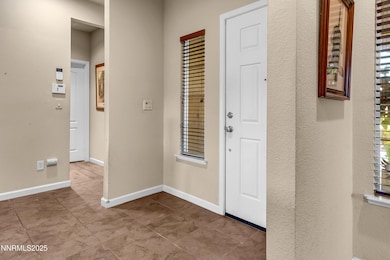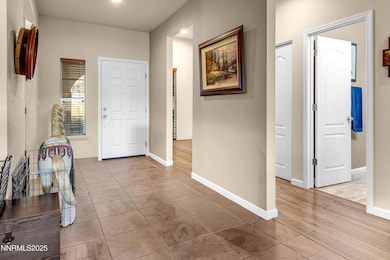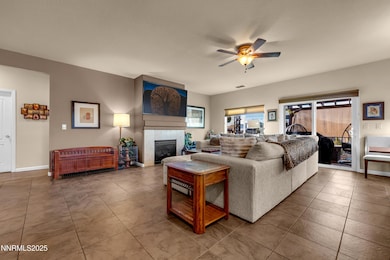5465 Summer Sun Ln Sun Valley, NV 89433
Estimated payment $3,073/month
Highlights
- Above Ground Spa
- Corner Lot
- Covered Patio or Porch
- Mountain View
- Great Room with Fireplace
- 4-minute walk to Sun Mesa Park
About This Home
Welcome home to this stunning former model home, perfectly situated on a desirable corner lot showcasing sweeping mountain, valley, and park views! From the moment you arrive, the attention to detail and pride of ownership are immediately evident. The professionally designed landscaping and elegant curb appeal make a lasting first impression, while the warm and inviting interior welcomes you in with comfort and style. Step inside to discover an open-concept floor plan ideal for modern living. The spacious family room features a cozy gas fireplace — the perfect spot to unwind on cool Nevada evenings. Large windows fill the home with natural light, framing the breathtaking views and creating a seamless connection between indoor and outdoor living spaces. The adjoining dining area and gourmet kitchen make entertaining a breeze, with plenty of space for gatherings both large and small. The kitchen is a true centerpiece of the home, featuring beautiful granite countertops, custom cabinetry, and stainless steel appliances. A large island provides additional prep space and casual seating, while the open layout ensures the cook is always part of the conversation. Whether you're hosting friends or preparing a quiet meal at home, this kitchen delivers both functionality and elegance. Retreat to the serene primary suite, designed as a private sanctuary. Sliding glass doors lead directly to the backyard hot tub — imagine soaking under the stars while taking in the peaceful mountain backdrop. The en-suite bathroom is equally impressive, showcasing a stylish barn door entry, dual sinks, a spacious walk-in shower, and a well-organized walk-in closet. Every detail has been thoughtfully considered to create a luxurious, spa-like atmosphere. Additional bedrooms offer comfort and versatility, perfect for family, guests, or a home office. Each room has been tastefully finished with designer touches that reflect the home's former model status, ensuring a cohesive and polished aesthetic throughout. Outside, the backyard is designed for relaxation and enjoyment. The combination of scenic views and thoughtful outdoor living spaces creates an ideal retreat for entertaining or quiet reflection. Whether you're hosting weekend barbecues, enjoying morning coffee on the patio, or unwinding in the hot tub at sunset, this home truly embraces the Nevada lifestyle. Additional highlights include a two-car garage, upgraded finishes throughout, energy-efficient systems, and a prime location within a beautifully maintained community. The neighborhood offers easy access to parks, walking trails, and open spaces, with nearby shopping, dining, and schools just minutes away. This is more than just a home — it's a lifestyle. Former model homes rarely come available, especially those that blend premium upgrades, stunning views, and a highly desirable corner lot location. Don't miss the opportunity to make this exceptional property your own and experience the perfect balance of luxury, comfort, and natural beauty. Come see why this home stands out among the rest — schedule your private showing today and fall in love with every thoughtful detail this remarkable property has to offer.
Home Details
Home Type
- Single Family
Est. Annual Taxes
- $2,751
Year Built
- Built in 2010
Lot Details
- 8,364 Sq Ft Lot
- Back Yard Fenced
- Landscaped
- Corner Lot
- Front Yard Sprinklers
- Property is zoned mds
HOA Fees
- $50 Monthly HOA Fees
Parking
- 2 Car Attached Garage
Property Views
- Mountain
- Valley
- Park or Greenbelt
Home Design
- Slab Foundation
- Pitched Roof
- Shingle Roof
- Composition Roof
- Stick Built Home
- Stucco
Interior Spaces
- 1,796 Sq Ft Home
- 1-Story Property
- Ceiling Fan
- Gas Log Fireplace
- Double Pane Windows
- Vinyl Clad Windows
- Entrance Foyer
- Great Room with Fireplace
- Fire and Smoke Detector
Kitchen
- Breakfast Area or Nook
- Breakfast Bar
- Microwave
- Dishwasher
- Kitchen Island
- Disposal
Flooring
- Tile
- Luxury Vinyl Tile
Bedrooms and Bathrooms
- 4 Bedrooms
- Walk-In Closet
- 2 Full Bathrooms
- Dual Sinks
- Primary Bathroom includes a Walk-In Shower
Laundry
- Laundry Room
- Dryer
- Washer
Outdoor Features
- Above Ground Spa
- Covered Patio or Porch
- Pergola
Schools
- Sun Valley Elementary School
- Desert Skies Middle School
- Hug High School
Utilities
- Forced Air Heating and Cooling System
- Natural Gas Connected
- Gas Water Heater
Listing and Financial Details
- Assessor Parcel Number 50447113
Community Details
Overview
- Association fees include ground maintenance, snow removal
- $200 HOA Transfer Fee
- Hoamco Association, Phone Number (775) 446-4479
- Sun Valley Cdp Community
- Sun Mesa Phase 1 Subdivision
- On-Site Maintenance
- Maintained Community
- The community has rules related to covenants, conditions, and restrictions
Recreation
- Snow Removal
Map
Home Values in the Area
Average Home Value in this Area
Tax History
| Year | Tax Paid | Tax Assessment Tax Assessment Total Assessment is a certain percentage of the fair market value that is determined by local assessors to be the total taxable value of land and additions on the property. | Land | Improvement |
|---|---|---|---|---|
| 2025 | $2,672 | $113,455 | $33,565 | $79,890 |
| 2024 | $2,672 | $110,442 | $30,345 | $80,098 |
| 2023 | $2,595 | $103,668 | $28,070 | $75,598 |
| 2022 | $2,520 | $86,602 | $23,940 | $62,662 |
| 2021 | $2,447 | $81,843 | $19,425 | $62,418 |
| 2020 | $2,374 | $80,480 | $18,130 | $62,350 |
| 2019 | $1,629 | $78,045 | $17,955 | $60,090 |
| 2018 | $2,238 | $71,730 | $13,160 | $58,570 |
| 2017 | $2,173 | $70,413 | $11,935 | $58,478 |
| 2016 | $2,118 | $70,394 | $10,745 | $59,649 |
| 2015 | $2,110 | $68,072 | $8,995 | $59,077 |
| 2014 | $2,048 | $61,629 | $7,945 | $53,684 |
| 2013 | -- | $62,642 | $5,425 | $57,217 |
Property History
| Date | Event | Price | List to Sale | Price per Sq Ft | Prior Sale |
|---|---|---|---|---|---|
| 11/11/2025 11/11/25 | For Sale | $530,000 | +186.6% | $295 / Sq Ft | |
| 07/23/2012 07/23/12 | Sold | $184,950 | -2.5% | $103 / Sq Ft | View Prior Sale |
| 07/18/2012 07/18/12 | Pending | -- | -- | -- | |
| 04/09/2012 04/09/12 | For Sale | $189,730 | -- | $105 / Sq Ft |
Purchase History
| Date | Type | Sale Price | Title Company |
|---|---|---|---|
| Bargain Sale Deed | $183,000 | Western Title Company | |
| Grant Deed | $266,000 | First Centennial Reno | |
| Bargain Sale Deed | $800,000 | Stewart Title Of Nevada Reno |
Source: Northern Nevada Regional MLS
MLS Number: 250058090
APN: 504-471-13
- 610 Sun Mesa Dr
- 5437 Horizon Heights Dr
- 5437 Horizon Heights Dr Unit LOT 120
- Plan 3 at Mesa View
- Plan 1 at Mesa View
- Plan 2 at Mesa View
- Plan 4 at Mesa View
- 775 Sun Mesa Dr
- 26 Lone Cedar Ct
- 5658 Cranberry Ct
- 5610 Charjene Way
- 5528 Lupin Dr
- 5688 Peach Ct
- 5742 Yukon Dr
- 366 E 4th Ave
- 625 Summerhill Dr
- 6631 Chula Vista Ct Unit 3
- 808 Tradewinds Ct
- 6515 Jamon Dr
- 6613 Chula Vista Dr
- 5658 Cranberry Ct
- 5386 Camino Carlos Dr
- 5364 Crst CV Dr
- 5367 Beverly Lk Dr
- 5301 Crst CV Dr
- 175 W 2nd Ave
- 4769 Bougainvillea Cir
- 5100 W 1st Ave
- 815 Kiley Pkwy
- 4928 Black Falcon Way
- 4920 Little Rock Way
- 4400 El Rancho Dr
- 904 Cascade Range Dr
- 7470 Rodin Ct
- 967 Croston Springs Dr
- 545 Highland Ranch Pkwy
- 5153 Lorenzo Ln
- 4005 Moorpark Ct
- 3550 Mashie Dr Unit 1
- 1234 Sabata Way
