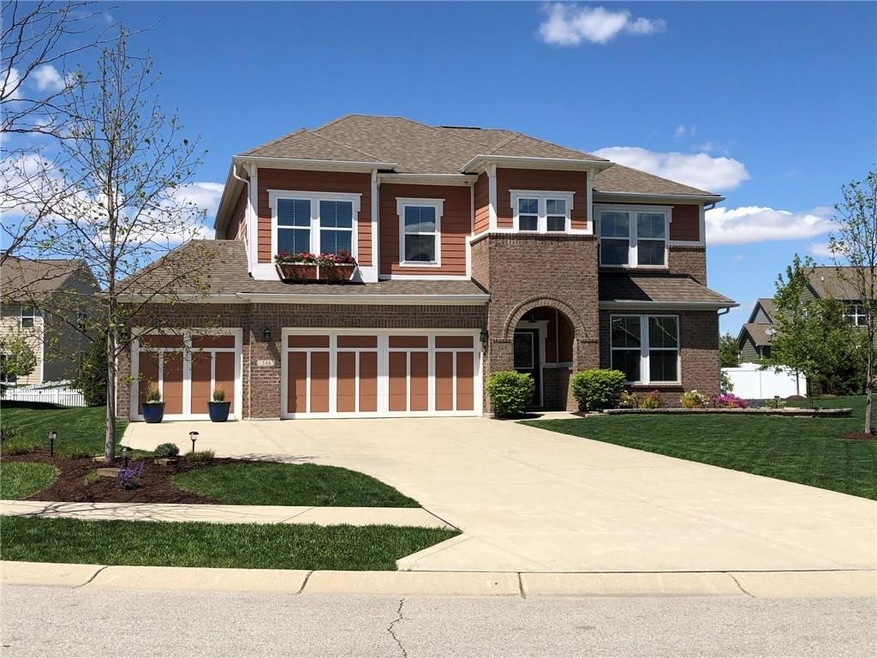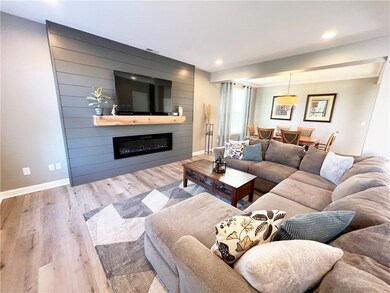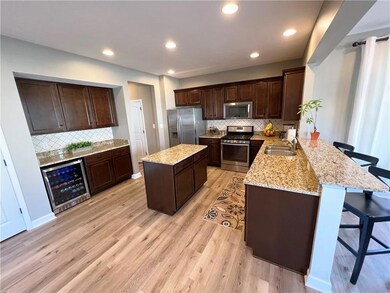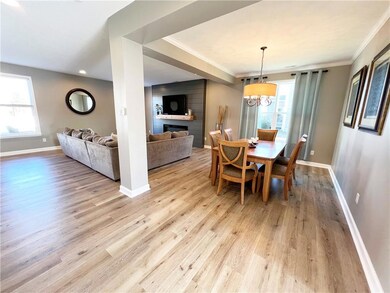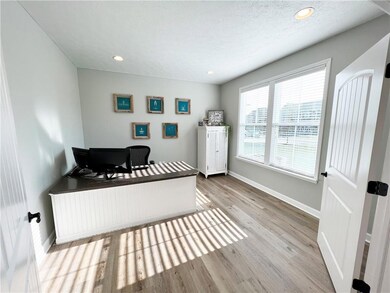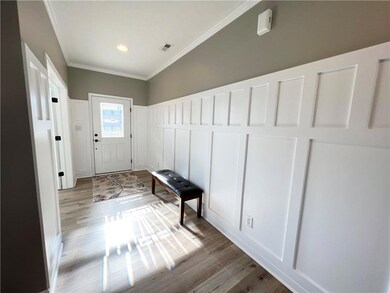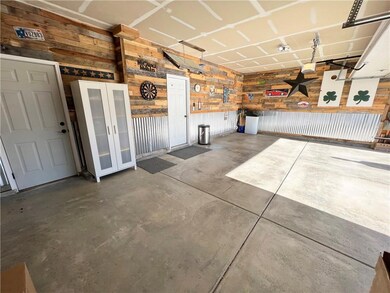
548 Gosford Ct Westfield, IN 46074
Highlights
- Vaulted Ceiling
- Traditional Architecture
- 3 Car Attached Garage
- Maple Glen Elementary Rated A
- Cul-De-Sac
- Walk-In Closet
About This Home
As of February 2022This fabulous Westfield home has so many custom details and is move in ready! Beautiful Beazer Juniper open floorplan has a wonderful Office/Study, Morning Room/Sunroom (currently being used as a breakfast room) Huge Great Room is open to the Dining Room, Kitchen and Morning Room, so great for entertaining. 3 bedrooms up with walk in closets and a huge master suite, added shiplap, wonderful Loft Family Room, upstairs laundry with a craft or storage room. BRAND NEW Luxury Vinyl Plank floors, custom built in fireplace and wall. New blinds throughout, Kitchen has been updated with a wine bar and gorgeous backsplash. Added board and Batten and recessed lighting. New landscaped in front and back. Finished GARAGE is so COOL and a must see!!!
Last Agent to Sell the Property
Compass Indiana, LLC License #RB14050785 Listed on: 01/13/2022

Home Details
Home Type
- Single Family
Est. Annual Taxes
- $3,610
Year Built
- Built in 2014
Lot Details
- 9,148 Sq Ft Lot
- Cul-De-Sac
HOA Fees
- $75 Monthly HOA Fees
Parking
- 3 Car Attached Garage
Home Design
- Traditional Architecture
- Slab Foundation
- Cement Siding
Interior Spaces
- 2-Story Property
- Vaulted Ceiling
- Paddle Fans
- Electric Fireplace
- Great Room with Fireplace
- Fire and Smoke Detector
Kitchen
- Gas Oven
- Electric Cooktop
- Microwave
- Dishwasher
Flooring
- Carpet
- Vinyl Plank
- Vinyl
Bedrooms and Bathrooms
- 3 Bedrooms
- Walk-In Closet
Utilities
- Forced Air Heating System
- Heating System Uses Gas
- Gas Water Heater
Community Details
- Association fees include home owners
- Association Phone (317) 875-5600
- Keeneland Park Subdivision
- Property managed by Associa
- The community has rules related to covenants, conditions, and restrictions
Listing and Financial Details
- Tax Lot 33
- Assessor Parcel Number 290903011012000015
Ownership History
Purchase Details
Home Financials for this Owner
Home Financials are based on the most recent Mortgage that was taken out on this home.Purchase Details
Home Financials for this Owner
Home Financials are based on the most recent Mortgage that was taken out on this home.Purchase Details
Home Financials for this Owner
Home Financials are based on the most recent Mortgage that was taken out on this home.Similar Homes in Westfield, IN
Home Values in the Area
Average Home Value in this Area
Purchase History
| Date | Type | Sale Price | Title Company |
|---|---|---|---|
| Warranty Deed | -- | Drake Andrew R | |
| Warranty Deed | $425,000 | Drake Andrew R | |
| Warranty Deed | -- | None Available |
Mortgage History
| Date | Status | Loan Amount | Loan Type |
|---|---|---|---|
| Open | $417,302 | FHA | |
| Closed | $417,302 | FHA | |
| Previous Owner | $286,800 | New Conventional | |
| Previous Owner | $43,700 | Commercial | |
| Previous Owner | $266,270 | New Conventional |
Property History
| Date | Event | Price | Change | Sq Ft Price |
|---|---|---|---|---|
| 06/12/2025 06/12/25 | For Sale | $550,000 | +29.4% | $181 / Sq Ft |
| 02/28/2022 02/28/22 | Sold | $425,000 | +6.3% | $140 / Sq Ft |
| 01/15/2022 01/15/22 | Pending | -- | -- | -- |
| 01/13/2022 01/13/22 | For Sale | $400,000 | +45.7% | $131 / Sq Ft |
| 08/29/2014 08/29/14 | Sold | $274,508 | 0.0% | $102 / Sq Ft |
| 08/29/2014 08/29/14 | Pending | -- | -- | -- |
| 08/29/2014 08/29/14 | For Sale | $274,508 | -- | $102 / Sq Ft |
Tax History Compared to Growth
Tax History
| Year | Tax Paid | Tax Assessment Tax Assessment Total Assessment is a certain percentage of the fair market value that is determined by local assessors to be the total taxable value of land and additions on the property. | Land | Improvement |
|---|---|---|---|---|
| 2024 | $4,324 | $394,200 | $71,200 | $323,000 |
| 2023 | $4,359 | $381,000 | $71,200 | $309,800 |
| 2022 | $4,139 | $354,700 | $71,200 | $283,500 |
| 2021 | $3,666 | $305,900 | $71,200 | $234,700 |
| 2020 | $3,609 | $298,500 | $71,200 | $227,300 |
| 2019 | $3,500 | $289,700 | $60,100 | $229,600 |
| 2018 | $3,403 | $281,700 | $60,100 | $221,600 |
| 2017 | $3,023 | $270,100 | $60,100 | $210,000 |
| 2016 | $2,933 | $262,200 | $60,100 | $202,100 |
| 2014 | $1,738 | $60,100 | $60,100 | $0 |
Agents Affiliated with this Home
-
Mindy Nicolet

Seller's Agent in 2025
Mindy Nicolet
Compass Indiana, LLC
(317) 694-8152
4 in this area
43 Total Sales
-
Stacey Sobczak

Seller's Agent in 2022
Stacey Sobczak
Compass Indiana, LLC
(317) 650-6736
34 in this area
173 Total Sales
-
Carrie Holle

Buyer's Agent in 2022
Carrie Holle
Compass Indiana, LLC
(317) 339-2259
61 in this area
518 Total Sales
-
Non-BLC Member
N
Seller's Agent in 2014
Non-BLC Member
MIBOR REALTOR® Association
Map
Source: MIBOR Broker Listing Cooperative®
MLS Number: 21831053
APN: 29-09-03-011-012.000-015
- 16745 Del Mar Way
- 19997 Old Dock Rd
- 755 Canberra Blvd
- 16924 Maple Springs Way
- 16948 Maple Springs Way
- 801 Oaklawn Dr
- 13044 Chenille Dr
- 143 W Clear Lake Ct
- 17009 Stroud Ln
- 17305 Spring Mill Rd
- 952 Helston Ave
- 0 Oak Rd Unit MBR22034122
- 952 Workington Cir
- 17303 Lillian St
- 17302 Graley Place
- 258 Coatsville Dr
- 936 Plunkett Ave
- 17309 Graley Place
- 17030 Kingsbridge Blvd
- 935 Northwich Ave
