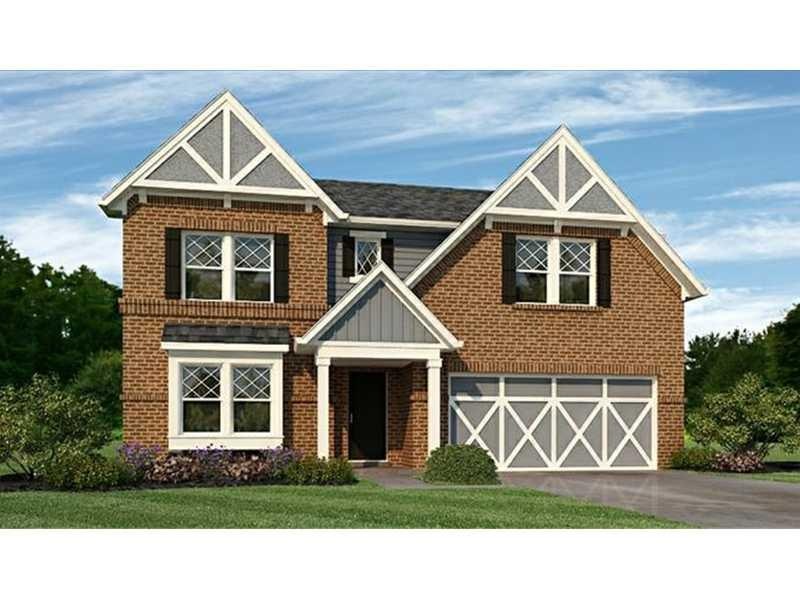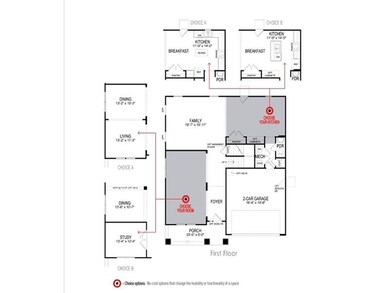
548 Gosford Ct Westfield, IN 46074
3
Beds
2.5
Baths
2,700
Sq Ft
9,148
Sq Ft Lot
Highlights
- Traditional Architecture
- Wood Flooring
- Forced Air Heating System
- Maple Glen Elementary Rated A
- 3 Car Attached Garage
- Paddle Fans
About This Home
As of February 2022New Construction
Home Details
Home Type
- Single Family
Est. Annual Taxes
- $4,324
Year Built
- Built in 2014
Lot Details
- 9,148 Sq Ft Lot
Parking
- 3 Car Attached Garage
Home Design
- Traditional Architecture
- Slab Foundation
- Cement Siding
Interior Spaces
- 2-Story Property
- Paddle Fans
- Pull Down Stairs to Attic
- Fire and Smoke Detector
Kitchen
- Gas Oven
- Electric Cooktop
- <<microwave>>
- Dishwasher
Flooring
- Wood
- Carpet
Bedrooms and Bathrooms
- 3 Bedrooms
Utilities
- Forced Air Heating System
- Heating System Uses Gas
- Gas Water Heater
Community Details
- Property has a Home Owners Association
- Keeneland Park Subdivision
Listing and Financial Details
- Tax Lot 33
- Assessor Parcel Number 290903011012
Ownership History
Date
Name
Owned For
Owner Type
Purchase Details
Listed on
Jan 13, 2022
Closed on
Mar 7, 2022
Sold by
Urba Thomas W and Urba Erica L
Bought by
Scroggin Chad W
Seller's Agent
Stacey Sobczak
Compass Indiana, LLC
Buyer's Agent
Carrie Holle
Compass Indiana, LLC
List Price
$400,000
Sold Price
$425,000
Premium/Discount to List
$25,000
6.25%
Home Financials for this Owner
Home Financials are based on the most recent Mortgage that was taken out on this home.
Avg. Annual Appreciation
4.16%
Original Mortgage
$417,302
Outstanding Balance
$391,979
Interest Rate
3.92%
Mortgage Type
FHA
Estimated Equity
$95,730
Purchase Details
Listed on
Jan 13, 2022
Closed on
Feb 22, 2022
Sold by
Urba Thomas W and Urba Erica L
Bought by
Scroggin Chad W
Seller's Agent
Stacey Sobczak
Compass Indiana, LLC
Buyer's Agent
Carrie Holle
Compass Indiana, LLC
List Price
$400,000
Sold Price
$425,000
Premium/Discount to List
$25,000
6.25%
Home Financials for this Owner
Home Financials are based on the most recent Mortgage that was taken out on this home.
Original Mortgage
$417,302
Outstanding Balance
$391,979
Interest Rate
3.92%
Mortgage Type
FHA
Estimated Equity
$95,730
Purchase Details
Listed on
Aug 29, 2014
Closed on
Aug 29, 2014
Sold by
Beazer Homes Indiana Llp
Bought by
Urba Thomas W and Urba Erica L
Seller's Agent
Non-BLC Member
MIBOR REALTOR® Association
Buyer's Agent
Stacey Sobczak
Compass Indiana, LLC
List Price
$274,508
Sold Price
$274,508
Home Financials for this Owner
Home Financials are based on the most recent Mortgage that was taken out on this home.
Avg. Annual Appreciation
5.99%
Original Mortgage
$266,270
Interest Rate
4.1%
Mortgage Type
New Conventional
Similar Homes in Westfield, IN
Create a Home Valuation Report for This Property
The Home Valuation Report is an in-depth analysis detailing your home's value as well as a comparison with similar homes in the area
Home Values in the Area
Average Home Value in this Area
Purchase History
| Date | Type | Sale Price | Title Company |
|---|---|---|---|
| Warranty Deed | -- | Drake Andrew R | |
| Warranty Deed | $425,000 | Drake Andrew R | |
| Warranty Deed | -- | None Available |
Source: Public Records
Mortgage History
| Date | Status | Loan Amount | Loan Type |
|---|---|---|---|
| Open | $417,302 | FHA | |
| Closed | $417,302 | FHA | |
| Previous Owner | $286,800 | New Conventional | |
| Previous Owner | $43,700 | Commercial | |
| Previous Owner | $266,270 | New Conventional |
Source: Public Records
Property History
| Date | Event | Price | Change | Sq Ft Price |
|---|---|---|---|---|
| 06/12/2025 06/12/25 | For Sale | $550,000 | +29.4% | $181 / Sq Ft |
| 02/28/2022 02/28/22 | Sold | $425,000 | +6.3% | $140 / Sq Ft |
| 01/15/2022 01/15/22 | Pending | -- | -- | -- |
| 01/13/2022 01/13/22 | For Sale | $400,000 | +45.7% | $131 / Sq Ft |
| 08/29/2014 08/29/14 | Sold | $274,508 | 0.0% | $102 / Sq Ft |
| 08/29/2014 08/29/14 | Pending | -- | -- | -- |
| 08/29/2014 08/29/14 | For Sale | $274,508 | -- | $102 / Sq Ft |
Source: MIBOR Broker Listing Cooperative®
Tax History Compared to Growth
Tax History
| Year | Tax Paid | Tax Assessment Tax Assessment Total Assessment is a certain percentage of the fair market value that is determined by local assessors to be the total taxable value of land and additions on the property. | Land | Improvement |
|---|---|---|---|---|
| 2024 | $4,324 | $394,200 | $71,200 | $323,000 |
| 2023 | $4,359 | $381,000 | $71,200 | $309,800 |
| 2022 | $4,139 | $354,700 | $71,200 | $283,500 |
| 2021 | $3,666 | $305,900 | $71,200 | $234,700 |
| 2020 | $3,609 | $298,500 | $71,200 | $227,300 |
| 2019 | $3,500 | $289,700 | $60,100 | $229,600 |
| 2018 | $3,403 | $281,700 | $60,100 | $221,600 |
| 2017 | $3,023 | $270,100 | $60,100 | $210,000 |
| 2016 | $2,933 | $262,200 | $60,100 | $202,100 |
| 2014 | $1,738 | $60,100 | $60,100 | $0 |
Source: Public Records
Agents Affiliated with this Home
-
Mindy Nicolet

Seller's Agent in 2025
Mindy Nicolet
Compass Indiana, LLC
(317) 694-8152
4 in this area
43 Total Sales
-
Stacey Sobczak

Seller's Agent in 2022
Stacey Sobczak
Compass Indiana, LLC
(317) 650-6736
34 in this area
173 Total Sales
-
Carrie Holle

Buyer's Agent in 2022
Carrie Holle
Compass Indiana, LLC
(317) 339-2259
61 in this area
518 Total Sales
-
Non-BLC Member
N
Seller's Agent in 2014
Non-BLC Member
MIBOR REALTOR® Association
Map
Source: MIBOR Broker Listing Cooperative®
MLS Number: 21319094
APN: 29-09-03-011-012.000-015
Nearby Homes
- 16745 Del Mar Way
- 19997 Old Dock Rd
- 755 Canberra Blvd
- 16924 Maple Springs Way
- 16948 Maple Springs Way
- 801 Oaklawn Dr
- 13044 Chenille Dr
- 143 W Clear Lake Ct
- 17009 Stroud Ln
- 17305 Spring Mill Rd
- 952 Helston Ave
- 0 Oak Rd Unit MBR22034122
- 952 Workington Cir
- 17303 Lillian St
- 17302 Graley Place
- 258 Coatsville Dr
- 936 Plunkett Ave
- 17309 Graley Place
- 17030 Kingsbridge Blvd
- 935 Northwich Ave

