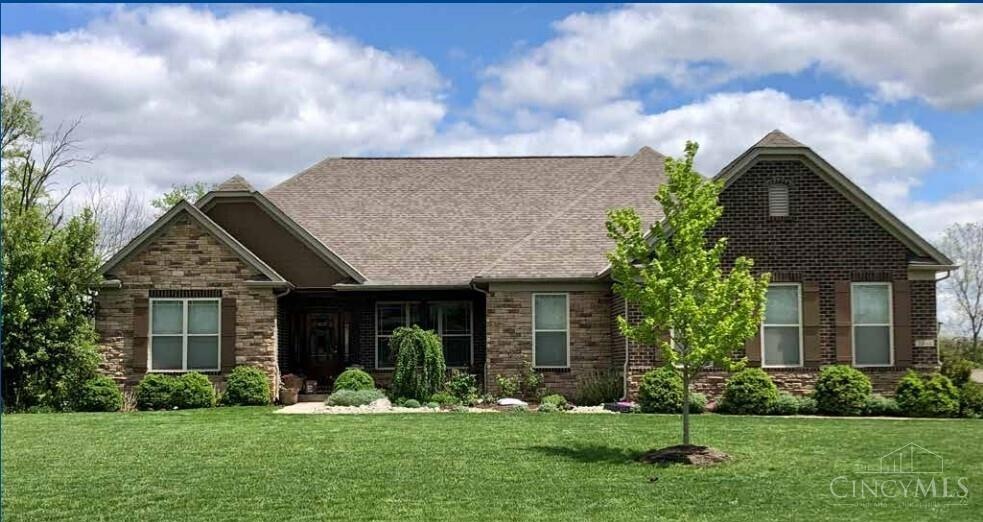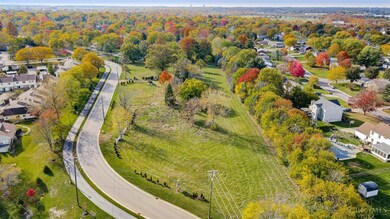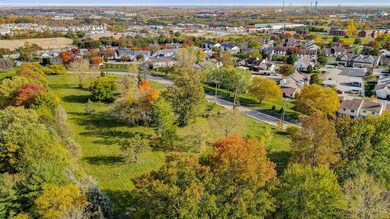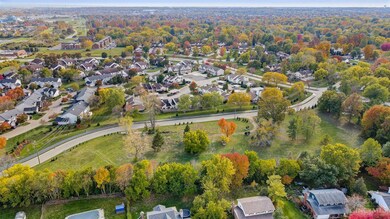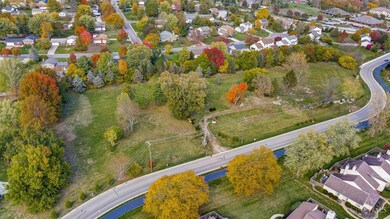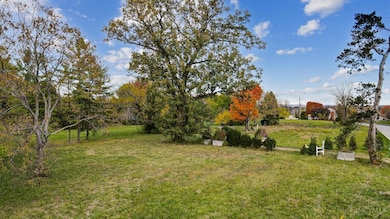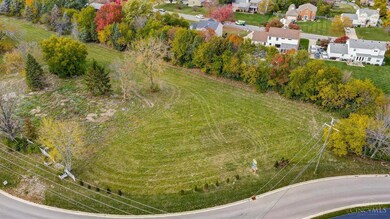
$775,000
- 5 Beds
- 3.5 Baths
- 4,923 Sq Ft
- 6073 Fairway Dr
- Mason, OH
Nestled in the highly sought-after Fairways of Pine Run, this stunning home offers over 4,900 square feet of meticulously maintained living space. The first floor boasts new LVP flooring, enhancing the home's modern appeal. The 1st floor study is complete with elegant French doors and built-in bookshelves. The remodeled gourmet kitchen is a chef's dream, featuring an extended island and high-end
Tiffany Allen-Zeuch Sibcy Cline, Inc.
