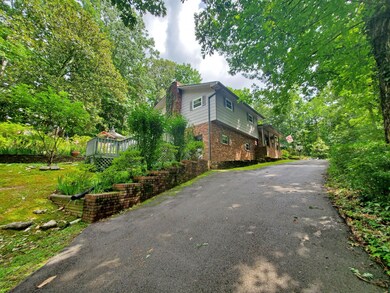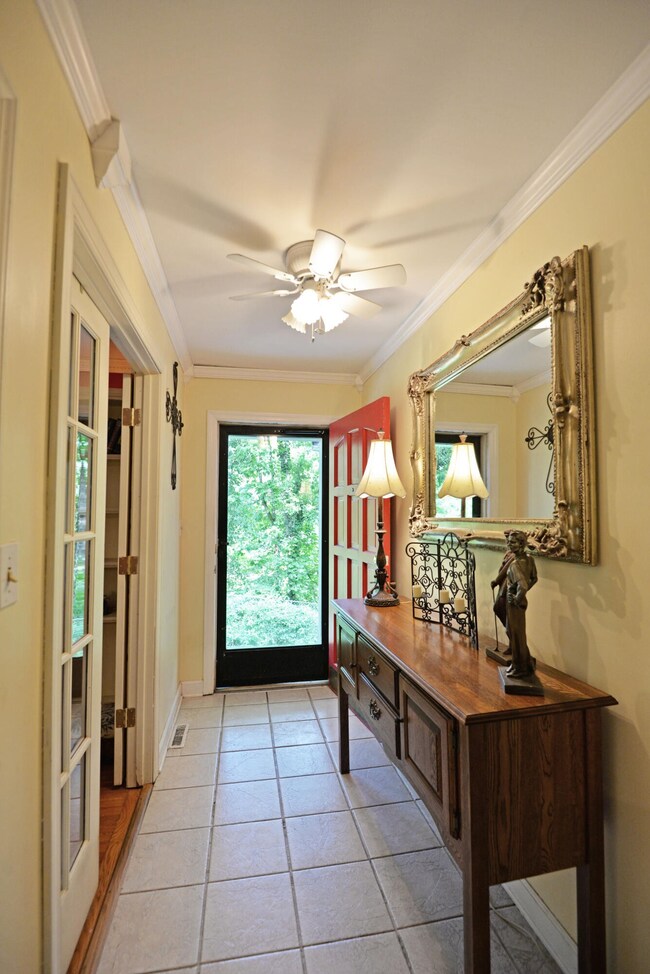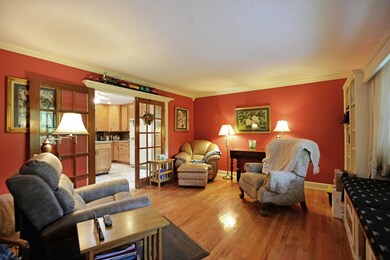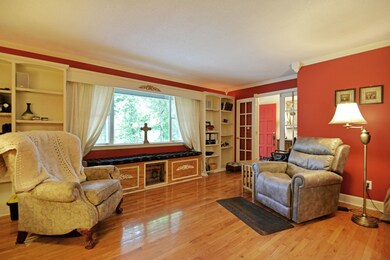First Time On The Market! 3 or 4 bedroom, 3 full bath home on almost an acre +/- lot in East Ridge. This home has been partially updated and offers a versatile floor plan and a private setting close to Camp Jorden and convenient to I-75, I-24 and downtown Chattanooga. The main level features hardwoods and tile, a dedicated foyer, a living room with built-in shelving and a window seat with storage, as well as French doors the kitchen. The kitchen has corian countertops, a center island, decorative tin backsplash, under-cabinet lighting, Jenn Air convection oven, is open to the butler's pantry area and has access to the double garage for easy loading and unloading. French doors from the butler's pantry lead to the sunroom which is currently serving as a dining room and has access to the rear patio and covered deck. The upper level has 3 bedrooms and 2 full baths, including the master suite which has built-in cabinetry and shelving, a walk-in closet and a regular closet, as well as a private bath with shower. The daylight basement also has hardwood floors and makes a great family room or an in-law suite, as it has 2 closets, built-in drawers, and a full bath with a pedestal sink, garden tub and separate shower. It also has a wood burning fireplace, unfinished storage space, and separate access to the exterior. You will absolutely love the back yard which is truly your own oasis. In addition to the aforementioned covered deck and patio, there is also a side deck, a gazebo and a koi pond - all set in a lush and private setting. If you are looking for a home with fantastic potential, a great lot and convenient location, then look no further and call to schedule your private showing. Information is deemed reliable but not guaranteed. Buyer to verify any and all information they deem important.







