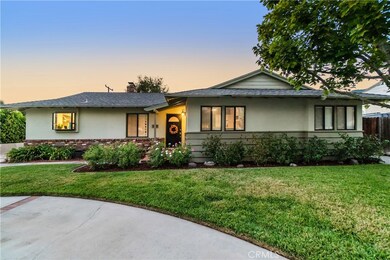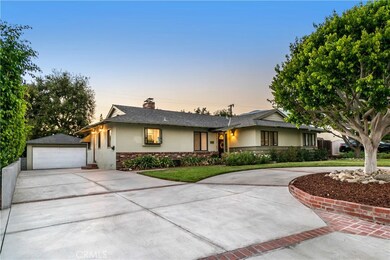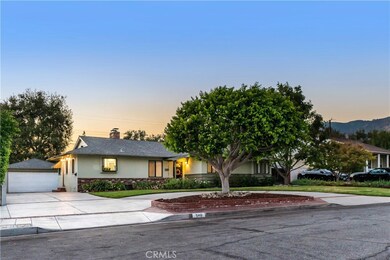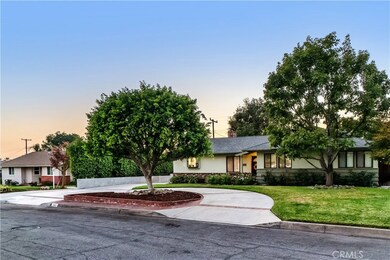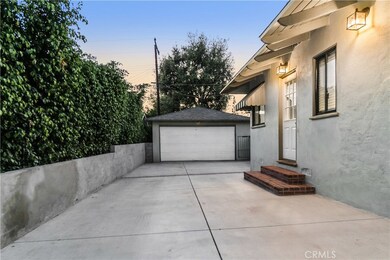
549 Ranch Ln Glendora, CA 91741
North Glendora NeighborhoodEstimated Value: $1,106,000 - $1,192,988
Highlights
- Updated Kitchen
- Mountain View
- Bamboo Flooring
- Sellers Elementary School Rated A
- Traditional Architecture
- Quartz Countertops
About This Home
As of November 2020AMAZING SINGLE STORY NORTH GLENDORA HOME, ON A MASSIVE LOT! This is the home you've been waiting for! The moment you pull onto Ranch Ln, you can just feel that there's something special about this area. If you've never driven through this neighborhood, here's a fair warning, you're going to fall in love! This amazing home has so much to offer! Driving up to this beauty, you'll appreciate the sharp curb appeal & newer driveway w/ plenty of parking. The semi-custom island kitchen was brought down to the studs & was lovingly rebuilt. It boasts quartz countertops, recessed lights, a large pantry, GE Monogram 6 burner double oven, bamboo flooring, vibrant glass tile backsplash & crown molding. The dining area is just off of the kitchen & has it's own fireplace. The spacious family room also has its own gorgeous brick fireplace & double doors that lead to the backyard. Oak flooring can be found throughout the home! The master suite is large & has it's own 3/4 bath. The 4th bedroom has it's own private access. It's ideal for those that now work f/ home & need privacy! Or if you need a separate space for distance learning, this would be perfect! It has its own bathroom as well! This massive lot will allow for an addition if you need more space! The city has approved an addition of 2,000 sqft! Or maybe you want to build an ADU off of the detached garage, well there's plenty of space for that! Close to top-rated schools & a short drive to the quaint downtown, this one will not last!
Last Buyer's Agent
Gabriella De La Cerda Lim
West Shores Realty, Inc. License #01249351
Home Details
Home Type
- Single Family
Est. Annual Taxes
- $11,562
Year Built
- Built in 1954 | Remodeled
Lot Details
- 0.32 Acre Lot
- East Facing Home
- Brick Fence
- Chain Link Fence
- Rectangular Lot
- Private Yard
- Lawn
- Back and Front Yard
- Property is zoned GDE4
Parking
- 2 Car Garage
- Parking Available
- Front Facing Garage
- Two Garage Doors
- Circular Driveway
Property Views
- Mountain
- Neighborhood
Home Design
- Traditional Architecture
- Brick Exterior Construction
- Slab Foundation
- Frame Construction
- Shingle Roof
- Asphalt Roof
- Stone Siding
- Pre-Cast Concrete Construction
- Stucco
Interior Spaces
- 1,793 Sq Ft Home
- 1-Story Property
- Built-In Features
- Ceiling Fan
- Skylights
- Recessed Lighting
- Wood Burning Fireplace
- Fireplace With Gas Starter
- Blinds
- Garden Windows
- Family Room
- Living Room with Fireplace
- Dining Room with Fireplace
- Formal Dining Room
Kitchen
- Updated Kitchen
- Eat-In Kitchen
- Gas Oven
- Six Burner Stove
- Gas Cooktop
- Microwave
- Dishwasher
- Kitchen Island
- Quartz Countertops
Flooring
- Bamboo
- Wood
- Carpet
Bedrooms and Bathrooms
- 4 Main Level Bedrooms
- 3 Full Bathrooms
- Bathtub with Shower
- Exhaust Fan In Bathroom
Laundry
- Laundry Room
- Laundry Located Outside
Home Security
- Carbon Monoxide Detectors
- Fire and Smoke Detector
Schools
- Goddard Middle School
- Glendora High School
Utilities
- Central Heating and Cooling System
- Natural Gas Connected
Additional Features
- Covered patio or porch
- Suburban Location
Community Details
- No Home Owners Association
Listing and Financial Details
- Tax Lot 8
- Tax Tract Number 19210
- Assessor Parcel Number 8648013038
Ownership History
Purchase Details
Purchase Details
Home Financials for this Owner
Home Financials are based on the most recent Mortgage that was taken out on this home.Purchase Details
Home Financials for this Owner
Home Financials are based on the most recent Mortgage that was taken out on this home.Purchase Details
Home Financials for this Owner
Home Financials are based on the most recent Mortgage that was taken out on this home.Purchase Details
Purchase Details
Home Financials for this Owner
Home Financials are based on the most recent Mortgage that was taken out on this home.Similar Homes in Glendora, CA
Home Values in the Area
Average Home Value in this Area
Purchase History
| Date | Buyer | Sale Price | Title Company |
|---|---|---|---|
| Kcs Family Trust | -- | None Listed On Document | |
| Kcs Family Trust | -- | None Listed On Document | |
| Silva Carlos J | $915,000 | Fidelity National Title | |
| Knudsen Lucas C | $647,000 | Lawyers Title | |
| Kieffaber Dean E | -- | -- | |
| Kieffaber Dean E | -- | -- | |
| Kieffaber Dean E | $240,000 | Southland Title |
Mortgage History
| Date | Status | Borrower | Loan Amount |
|---|---|---|---|
| Previous Owner | Silva Carlos J | $107,000 | |
| Previous Owner | Silva Carlos J | $640,500 | |
| Previous Owner | Knodsen Lucas C | $493,500 | |
| Previous Owner | Knudsen Lucas C | $517,600 | |
| Previous Owner | Kieffaber Diane M | $100,000 | |
| Previous Owner | Kieffaber Dean E | $175,000 | |
| Previous Owner | Kieffaber Dean E | $100,000 | |
| Previous Owner | Kiefabber Dean E | $189,300 | |
| Previous Owner | Kieffaber Dean E | $192,000 |
Property History
| Date | Event | Price | Change | Sq Ft Price |
|---|---|---|---|---|
| 11/17/2020 11/17/20 | Sold | $915,000 | -1.5% | $510 / Sq Ft |
| 10/05/2020 10/05/20 | Pending | -- | -- | -- |
| 09/30/2020 09/30/20 | For Sale | $929,000 | +43.6% | $518 / Sq Ft |
| 04/21/2014 04/21/14 | Sold | $647,000 | -1.9% | $361 / Sq Ft |
| 03/13/2014 03/13/14 | Pending | -- | -- | -- |
| 03/05/2014 03/05/14 | Price Changed | $659,800 | -1.4% | $368 / Sq Ft |
| 01/15/2014 01/15/14 | For Sale | $669,000 | -- | $373 / Sq Ft |
Tax History Compared to Growth
Tax History
| Year | Tax Paid | Tax Assessment Tax Assessment Total Assessment is a certain percentage of the fair market value that is determined by local assessors to be the total taxable value of land and additions on the property. | Land | Improvement |
|---|---|---|---|---|
| 2024 | $11,562 | $971,004 | $701,670 | $269,334 |
| 2023 | $11,298 | $951,965 | $687,912 | $264,053 |
| 2022 | $11,086 | $933,300 | $674,424 | $258,876 |
| 2021 | $10,904 | $915,000 | $661,200 | $253,800 |
| 2020 | $8,562 | $725,214 | $511,238 | $213,976 |
| 2019 | $8,364 | $710,995 | $501,214 | $209,781 |
| 2018 | $8,129 | $697,055 | $491,387 | $205,668 |
| 2016 | $7,804 | $669,989 | $472,306 | $197,683 |
| 2015 | $7,626 | $659,926 | $465,212 | $194,714 |
| 2014 | $3,811 | $309,711 | $200,101 | $109,610 |
Agents Affiliated with this Home
-
Elmer Morales

Seller's Agent in 2020
Elmer Morales
eHomes
(626) 705-5369
2 in this area
95 Total Sales
-
Christopher Cervantez

Seller Co-Listing Agent in 2020
Christopher Cervantez
eHomes
(626) 347-5987
6 in this area
167 Total Sales
-

Buyer's Agent in 2020
Gabriella De La Cerda Lim
West Shores Realty, Inc.
(562) 639-1229
1 in this area
11 Total Sales
-
E
Seller's Agent in 2014
EDWARD KOPILEC
HILL TOP REAL ESTATE
-

Buyer's Agent in 2014
Kathy Knudsen
Century 21 Village Realty
(626) 430-1959
Map
Source: California Regional Multiple Listing Service (CRMLS)
MLS Number: TR20199049
APN: 8648-013-038
- 742 E Virginia Ave
- 733 E Leadora Ave
- 726 E Laurel Ave
- 358 N Glenwood Ave
- 711 E Virginia Ave
- 605 N Live Oak Ave
- 1038 E Meda Ave
- 758 E Meda Ave
- 1314 Pebble Springs Ln
- 644 E Bennett Ave
- 964 N Entrada Way
- 1257 Indian Springs Dr
- 1131 Flamingo St
- 610 Thornhurst Ave
- 513 E Comstock Ave
- 926 E Dalton Ave
- 655 Fountain Springs Ln
- 653 E Mountain View Ave
- 943 E Foothill Blvd
- 1200 Saga St

