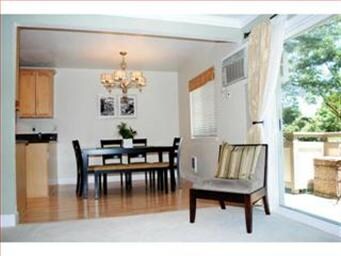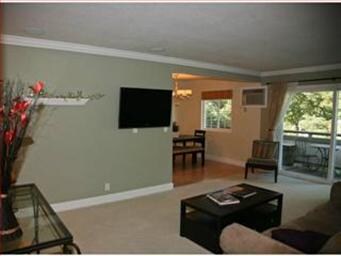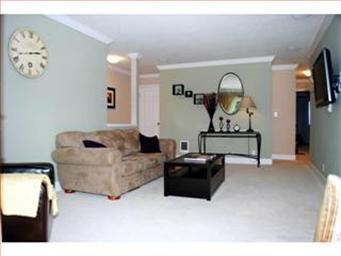
549 W Latimer Ave Unit 4 Campbell, CA 95008
Downtown Campbell NeighborhoodHighlights
- Primary Bedroom Suite
- Bonus Room
- Double Pane Windows
- Westmont High School Rated A
- Breakfast Area or Nook
- Bathtub with Shower
About This Home
As of May 2015Great open floor plan with lots of light. Tranquil patio, 1 car garage, additional 16x9 bonus room, inside laundry. So many upgrades to list! Granite counter tops*Stainless steel appliances*Dual pane windows*Built in surround sound speakers*Upgraded bathrooms*Ample storage/closet space. Close to Downtown Campbell & Campbell Community Center - The work out room pictured is a private bonus room.
Last Agent to Sell the Property
Boyenga Team
Intero Real Estate Services License #70010882 Listed on: 06/14/2012

Property Details
Home Type
- Condominium
Est. Annual Taxes
- $9,750
Year Built
- Built in 1980
Parking
- 1 Car Garage
Interior Spaces
- 1,126 Sq Ft Home
- 1-Story Property
- Double Pane Windows
- Separate Family Room
- Dining Room
- Bonus Room
Kitchen
- Breakfast Area or Nook
- Built-In Oven
- Dishwasher
Bedrooms and Bathrooms
- 2 Bedrooms
- Primary Bedroom Suite
- 2 Full Bathrooms
- Bathtub with Shower
- Walk-in Shower
Utilities
- Cooling System Mounted To A Wall/Window
Community Details
- Property has a Home Owners Association
- Association fees include landscaping / gardening, management fee, reserves, roof, exterior painting, garbage, insurance - common area
Listing and Financial Details
- Assessor Parcel Number 305-51-004
Ownership History
Purchase Details
Home Financials for this Owner
Home Financials are based on the most recent Mortgage that was taken out on this home.Purchase Details
Home Financials for this Owner
Home Financials are based on the most recent Mortgage that was taken out on this home.Purchase Details
Home Financials for this Owner
Home Financials are based on the most recent Mortgage that was taken out on this home.Purchase Details
Home Financials for this Owner
Home Financials are based on the most recent Mortgage that was taken out on this home.Purchase Details
Home Financials for this Owner
Home Financials are based on the most recent Mortgage that was taken out on this home.Purchase Details
Home Financials for this Owner
Home Financials are based on the most recent Mortgage that was taken out on this home.Purchase Details
Purchase Details
Purchase Details
Purchase Details
Similar Home in the area
Home Values in the Area
Average Home Value in this Area
Purchase History
| Date | Type | Sale Price | Title Company |
|---|---|---|---|
| Interfamily Deed Transfer | -- | Fidelity National Title Co | |
| Interfamily Deed Transfer | -- | Cornerstone Title Company | |
| Grant Deed | $636,000 | Cornerstone Title Company | |
| Grant Deed | $390,000 | Cornerstone Title Company | |
| Interfamily Deed Transfer | -- | First American Title Company | |
| Grant Deed | $459,500 | First American Title Company | |
| Grant Deed | -- | First American Title Company | |
| Interfamily Deed Transfer | -- | First American Title Company | |
| Grant Deed | -- | First American Title Company | |
| Interfamily Deed Transfer | -- | First American Title Company |
Mortgage History
| Date | Status | Loan Amount | Loan Type |
|---|---|---|---|
| Open | $404,000 | New Conventional | |
| Closed | $445,200 | New Conventional | |
| Previous Owner | $38,610 | Credit Line Revolving | |
| Previous Owner | $312,000 | New Conventional | |
| Previous Owner | $320,000 | New Conventional | |
| Previous Owner | $76,875 | Unknown | |
| Previous Owner | $359,650 | Purchase Money Mortgage |
Property History
| Date | Event | Price | Change | Sq Ft Price |
|---|---|---|---|---|
| 05/21/2015 05/21/15 | Sold | $636,000 | +6.4% | $565 / Sq Ft |
| 05/01/2015 05/01/15 | Pending | -- | -- | -- |
| 04/21/2015 04/21/15 | For Sale | $598,000 | +53.3% | $531 / Sq Ft |
| 07/27/2012 07/27/12 | Sold | $390,000 | 0.0% | $346 / Sq Ft |
| 06/28/2012 06/28/12 | Pending | -- | -- | -- |
| 06/26/2012 06/26/12 | For Sale | $390,000 | -- | $346 / Sq Ft |
Tax History Compared to Growth
Tax History
| Year | Tax Paid | Tax Assessment Tax Assessment Total Assessment is a certain percentage of the fair market value that is determined by local assessors to be the total taxable value of land and additions on the property. | Land | Improvement |
|---|---|---|---|---|
| 2024 | $9,750 | $737,940 | $368,970 | $368,970 |
| 2023 | $9,618 | $723,472 | $361,736 | $361,736 |
| 2022 | $9,578 | $709,288 | $354,644 | $354,644 |
| 2021 | $9,483 | $695,382 | $347,691 | $347,691 |
| 2020 | $9,277 | $698,920 | $349,460 | $349,460 |
| 2019 | $9,139 | $685,216 | $342,608 | $342,608 |
| 2018 | $8,852 | $671,782 | $335,891 | $335,891 |
| 2017 | $8,719 | $658,610 | $329,305 | $329,305 |
| 2016 | $8,194 | $645,698 | $322,849 | $322,849 |
| 2015 | $5,356 | $399,596 | $199,798 | $199,798 |
| 2014 | $5,112 | $391,770 | $195,885 | $195,885 |
Agents Affiliated with this Home
-

Seller's Agent in 2015
Clara Lee
Coldwell Banker Realty
(408) 568-5576
44 Total Sales
-
C
Buyer's Agent in 2015
Cara Hopkins
The O'Halloran Group
-
B
Seller's Agent in 2012
Boyenga Team
Intero Real Estate Services
Map
Source: MLSListings
MLS Number: ML81224070
APN: 305-51-004
- 649 Del Roy Ct
- 104 Hardy Ave
- 39 Jim Elder Dr
- 180 Coventry Dr
- 390 Lawndale Ave
- 1459 Woodgrove Square
- 3821 Abbey Ct
- 3598 Payne Ave Unit 8
- 195 N 3rd St
- 3179 Loma Verde Dr Unit 2
- 3901 Bucknall Rd
- 225 Gomes Ct Unit 4
- 244 Gomes Ct Unit 2
- 113 E Rincon Ave
- 3439 Payne Ave
- 21 N 2nd St Unit 303
- 229 Budd Ave
- 236 Watson Dr Unit 1
- 2225 Montezuma Dr
- 287 Watson Dr Unit 4






