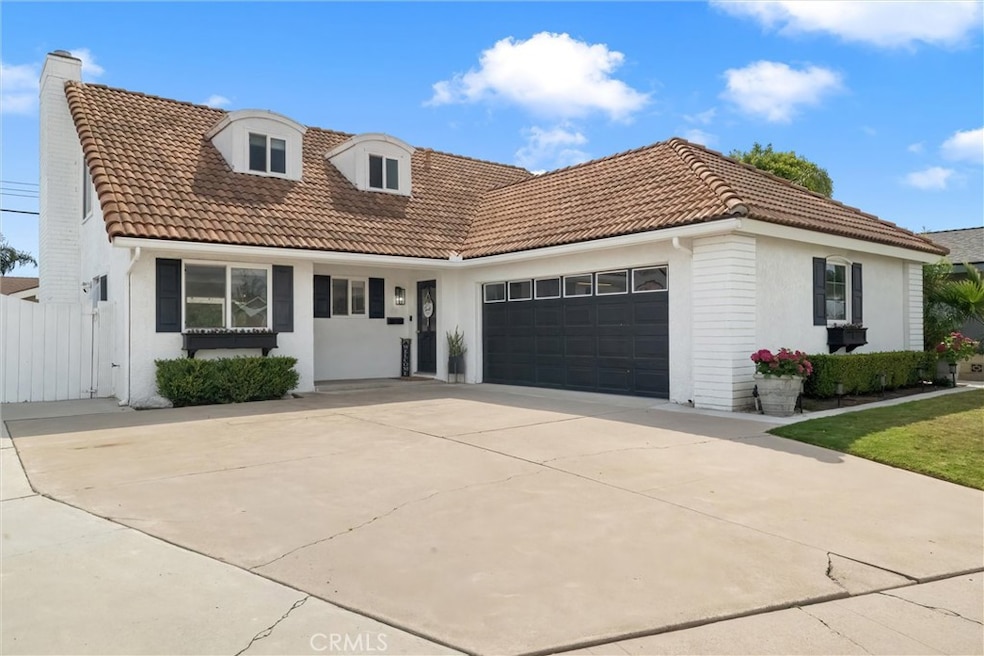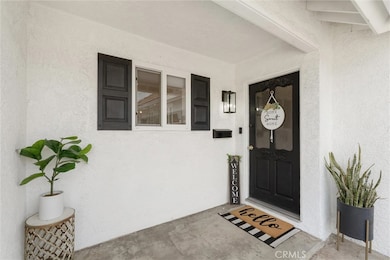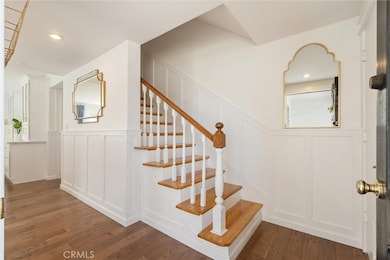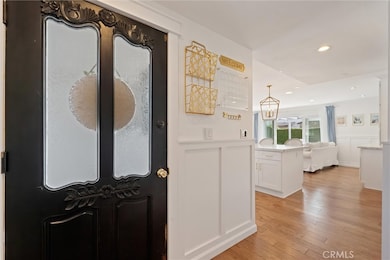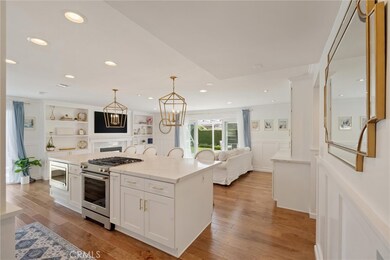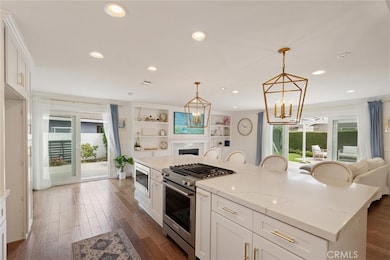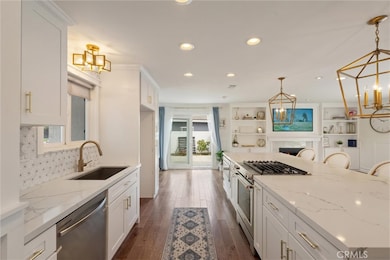
5492 Carousel Cir Garden Grove, CA 92845
West Garden Grove NeighborhoodEstimated payment $8,061/month
Highlights
- RV Access or Parking
- Updated Kitchen
- Fireplace in Primary Bedroom
- Loyal Barker Elementary School Rated A
- Open Floorplan
- Property is near a park
About This Home
Come see this beautifully remodeled home in a great neighborhood in West Garden Grove! This home offers great curb appeal on a cul-de-sac street and a beautiful remodeled open concept kitchen and living area! Enter into a gorgeous, light and bright home featuring a large kitchen island, with white cabinets, and gold accents. You will fall in love with the open concept floorplan and remodeled kitchen, perfect for entertaining! The kitchen has been opened up to provide optimal storage and space. It features beautiful white shaker cabinets, gorgeous quartz counters, a full pantry wall and a brand new dishwasher and range! You will love the stunning updated wood floors throughout the living room and kitchen and original hardwood floors on the second story. The house has dual pane windows, custom wainscotting and crown molding throughout! The custom-built entertainment center above a gas fireplace is one of a kind! The bar in the back of the room provides an extension of the kitchen with extra storage and entertaining space! The upstairs primary bedroom is large and full of light featuring another gas fireplace and a spacious walk-in closet. The upstairs bathroom has been completely remodeled with splendid white cabinets to provide an abundance of storage, large shower, and a beautiful quartz countertop. The downstairs bathroom features marble floors and a bathtub shower combination.Through the back sliding doors is a spacious, oversized backyard featuring a multi-story playset, apple and orange trees, patio area great for entertaining and RV parking along the side of the home! The front and backyard have recently installed sprinklers and large grassy areas perfect for play! The backyard has electricity and market lighting on the pergola perfect for entertaining.There is a recently refinished laundry space in the garage that has been plumbed for a laundry sink. The garage also has new epoxy floors, tons of attic storage with a pull-down ladder! The home has central heat and AC with a smart Nest Thermostat for personalized year-round comfort!Come see this gorgeous home for yourself! Located one block from Seal Beach and the West Garden Grove Park. This home is located in the top rated GGUSD. With tons of room for a growing family and located in a peaceful location on a cul-de-sac this home is perfect for you!
Last Listed By
Y Realty Brokerage Phone: 310-850-5012 License #01981267 Listed on: 05/29/2025
Open House Schedule
-
Saturday, May 31, 20251:00 to 3:30 pm5/31/2025 1:00:00 PM +00:005/31/2025 3:30:00 PM +00:00Add to Calendar
-
Sunday, June 01, 20251:00 to 3:30 pm6/1/2025 1:00:00 PM +00:006/1/2025 3:30:00 PM +00:00Add to Calendar
Home Details
Home Type
- Single Family
Est. Annual Taxes
- $10,750
Year Built
- Built in 1964 | Remodeled
Lot Details
- 5,850 Sq Ft Lot
- Cul-De-Sac
- Wood Fence
- Block Wall Fence
- Paved or Partially Paved Lot
- Front and Back Yard Sprinklers
- Private Yard
- Lawn
- Back and Front Yard
Parking
- 2 Car Direct Access Garage
- Parking Available
- Two Garage Doors
- Driveway
- RV Access or Parking
Home Design
- Traditional Architecture
- Slab Foundation
- Fire Rated Drywall
- Interior Block Wall
- Spanish Tile Roof
- Stucco
Interior Spaces
- 2,013 Sq Ft Home
- 2-Story Property
- Open Floorplan
- Built-In Features
- Crown Molding
- Ceiling Fan
- Recessed Lighting
- Gas Fireplace
- Double Pane Windows
- Window Screens
- Sliding Doors
- Entryway
- Family Room Off Kitchen
- Living Room with Fireplace
- Dining Room
- Wood Flooring
Kitchen
- Updated Kitchen
- Open to Family Room
- Eat-In Kitchen
- Electric Oven
- Self-Cleaning Oven
- Gas Range
- Recirculated Exhaust Fan
- Microwave
- Water Line To Refrigerator
- Dishwasher
- Kitchen Island
- Quartz Countertops
- Built-In Trash or Recycling Cabinet
Bedrooms and Bathrooms
- 5 Bedrooms | 2 Main Level Bedrooms
- Fireplace in Primary Bedroom
- Walk-In Closet
- Upgraded Bathroom
- Bathroom on Main Level
- 2 Full Bathrooms
- Quartz Bathroom Countertops
- Bathtub with Shower
- Walk-in Shower
- Exhaust Fan In Bathroom
Laundry
- Laundry Room
- Laundry in Garage
- Washer and Gas Dryer Hookup
Attic
- Attic Fan
- Pull Down Stairs to Attic
Home Security
- Carbon Monoxide Detectors
- Fire and Smoke Detector
Outdoor Features
- Patio
- Exterior Lighting
- Rain Gutters
- Front Porch
Location
- Property is near a park
Schools
- Barker Elementary School
- Bell Middle School
- Pacifica High School
Utilities
- Whole House Fan
- Forced Air Heating and Cooling System
- 220 Volts in Kitchen
- Natural Gas Connected
- Water Heater
- Phone Available
- Cable TV Available
Listing and Financial Details
- Legal Lot and Block 65 / 4259
- Tax Tract Number 4259
- Assessor Parcel Number 21703305
- $777 per year additional tax assessments
Community Details
Overview
- No Home Owners Association
- Garden Park Subdivision
Recreation
- Park
Map
Home Values in the Area
Average Home Value in this Area
Tax History
| Year | Tax Paid | Tax Assessment Tax Assessment Total Assessment is a certain percentage of the fair market value that is determined by local assessors to be the total taxable value of land and additions on the property. | Land | Improvement |
|---|---|---|---|---|
| 2024 | $10,750 | $847,574 | $718,908 | $128,666 |
| 2023 | $10,547 | $830,955 | $704,811 | $126,144 |
| 2022 | $10,315 | $814,662 | $690,991 | $123,671 |
| 2021 | $10,204 | $798,689 | $677,442 | $121,247 |
| 2020 | $10,069 | $790,500 | $670,496 | $120,004 |
| 2019 | $7,847 | $607,145 | $493,832 | $113,313 |
| 2018 | $7,687 | $595,241 | $484,149 | $111,092 |
| 2017 | $7,576 | $583,570 | $474,656 | $108,914 |
| 2016 | $7,202 | $572,128 | $465,349 | $106,779 |
| 2015 | $7,100 | $563,535 | $458,359 | $105,176 |
| 2014 | $6,933 | $552,497 | $449,381 | $103,116 |
Property History
| Date | Event | Price | Change | Sq Ft Price |
|---|---|---|---|---|
| 05/29/2025 05/29/25 | For Sale | $1,350,000 | +74.2% | $671 / Sq Ft |
| 04/18/2019 04/18/19 | Sold | $775,000 | -2.0% | $385 / Sq Ft |
| 03/20/2019 03/20/19 | Pending | -- | -- | -- |
| 01/09/2019 01/09/19 | For Sale | $791,200 | +43.9% | $393 / Sq Ft |
| 06/26/2013 06/26/13 | Sold | $550,000 | +1.9% | $273 / Sq Ft |
| 05/08/2013 05/08/13 | Pending | -- | -- | -- |
| 05/08/2013 05/08/13 | For Sale | $540,000 | -- | $269 / Sq Ft |
Purchase History
| Date | Type | Sale Price | Title Company |
|---|---|---|---|
| Grant Deed | $775,000 | First American Title Company | |
| Grant Deed | $550,000 | Fidelity National Title Oran | |
| Grant Deed | $550,000 | Fidelity National Title Oran | |
| Grant Deed | $270,000 | American Title Co | |
| Interfamily Deed Transfer | -- | -- |
Mortgage History
| Date | Status | Loan Amount | Loan Type |
|---|---|---|---|
| Open | $556,103 | New Conventional | |
| Closed | $570,000 | New Conventional | |
| Closed | $575,000 | New Conventional | |
| Previous Owner | $417,000 | New Conventional | |
| Previous Owner | $306,500 | New Conventional | |
| Previous Owner | $313,000 | Unknown | |
| Previous Owner | $285,000 | Unknown | |
| Previous Owner | $261,000 | Unknown | |
| Previous Owner | $216,000 | No Value Available | |
| Closed | $27,000 | No Value Available |
Similar Homes in the area
Source: California Regional Multiple Listing Service (CRMLS)
MLS Number: PW25118056
APN: 217-033-05
- 12608 George Reyburn Rd
- 3560 Wisteria St
- 12691 Chase St
- 5222 Auburn Cir
- 4817 Hazelnut Ave
- 5441 Huntley Ave
- 12172 Manley St
- 12161 Casper St
- 4681 Ironwood Ave
- 6131 Killarney Ave
- 12142 Bailey St
- 12137 Stonegate Ln
- 12143 Stonegate Ln
- 13100 Melanie Ln Unit 99
- 4624 Ironwood Ave
- 5481 Santa Gertrudes Ave
- 5471 Santa Gertrudes Ave
- 6341 Cerulean Ave
- 11901 Saint Mark St
- 5322 Berkeley Ave
