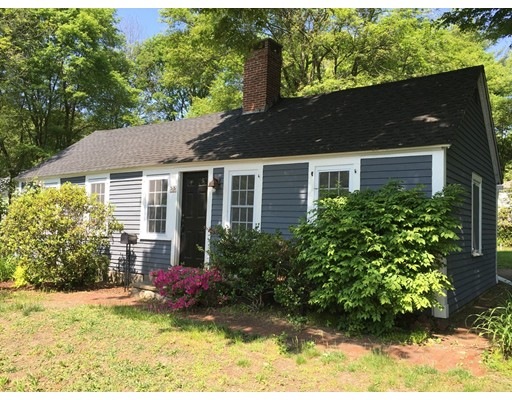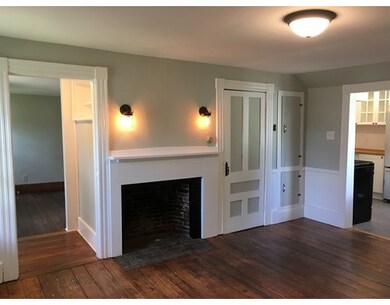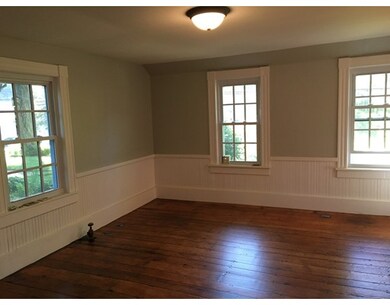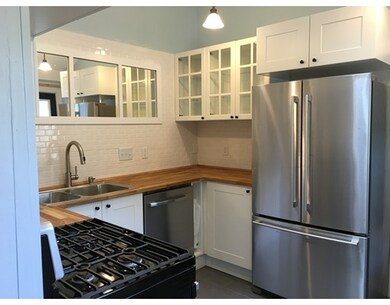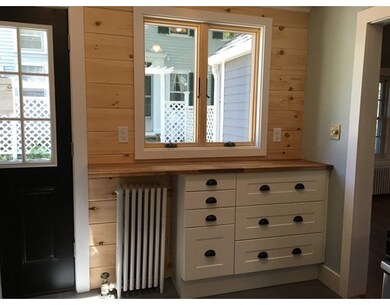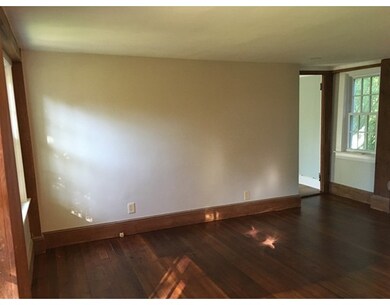
55 Red Spring Rd Andover, MA 01810
West Andover NeighborhoodAbout This Home
As of August 2016Fantastic opportunity to enter the Andover market featuring plenty of room to expand or add a garage, subject to approval from Town and preservation society (historic zoning district). This two bedroom ranch offers easy single-floor living on a large, level lot with mature trees and a wide open yard. Easy access to the patio from the kitchen offers convenience for outdoor cooking and entertaining. Fireplaces offer ambiance in both the living room and dining room. Recent improvements include new roof, new windows, new appliances, renovated kitchen and bathrooms and fresh paint throughout. First floor laundry connections. Great blending of historic charm and modern amenities. Move right in! Simple commuter access to 93 & 495; walk to commuter rail and downtown shopping/restaurants.
Home Details
Home Type
Single Family
Est. Annual Taxes
$7,485
Year Built
1830
Lot Details
0
Listing Details
- Lot Description: Paved Drive, Easements, Level
- Property Type: Single Family
- Lead Paint: Unknown
- Special Features: None
- Property Sub Type: Detached
- Year Built: 1830
Interior Features
- Appliances: Range, Dishwasher, Disposal, Microwave, Refrigerator
- Fireplaces: 2
- Has Basement: Yes
- Fireplaces: 2
- Number of Rooms: 5
- Amenities: Public Transportation, Shopping, Walk/Jog Trails, House of Worship, Other (See Remarks)
- Electric: Circuit Breakers, 200 Amps
- Flooring: Wood, Tile
- Basement: Full, Crawl
- Bedroom 2: First Floor
- Bathroom #1: First Floor
- Kitchen: First Floor
- Living Room: First Floor
- Master Bedroom: First Floor
- Master Bedroom Description: Bathroom - 3/4, Flooring - Hardwood
- Dining Room: First Floor
- Oth1 Room Name: 3/4 Bath
- Oth1 Dscrp: Bathroom - Tiled With Shower Stall
Exterior Features
- Roof: Asphalt/Fiberglass Shingles
- Construction: Frame
- Exterior: Wood
- Exterior Features: Patio
- Foundation: Poured Concrete, Fieldstone
Garage/Parking
- Parking: Off-Street
- Parking Spaces: 4
Utilities
- Heating: Steam, Gas
- Hot Water: Natural Gas
- Utility Connections: for Gas Range, for Gas Oven, for Electric Dryer, Washer Hookup, Icemaker Connection
- Sewer: City/Town Sewer
- Water: City/Town Water
Lot Info
- Assessor Parcel Number: M:00072 B:00035 L:00000
- Zoning: SRA
Ownership History
Purchase Details
Home Financials for this Owner
Home Financials are based on the most recent Mortgage that was taken out on this home.Purchase Details
Purchase Details
Purchase Details
Similar Home in the area
Home Values in the Area
Average Home Value in this Area
Purchase History
| Date | Type | Sale Price | Title Company |
|---|---|---|---|
| Quit Claim Deed | -- | None Available | |
| Quit Claim Deed | -- | None Available | |
| Deed | -- | -- | |
| Deed | $179,000 | -- | |
| Deed | $140,000 | -- | |
| Deed | -- | -- | |
| Deed | $179,000 | -- | |
| Deed | $140,000 | -- |
Mortgage History
| Date | Status | Loan Amount | Loan Type |
|---|---|---|---|
| Open | $412,000 | Stand Alone Refi Refinance Of Original Loan | |
| Closed | $412,000 | Stand Alone Refi Refinance Of Original Loan | |
| Previous Owner | $19,000 | Unknown | |
| Previous Owner | $363,750 | New Conventional | |
| Previous Owner | $25,000 | Unknown | |
| Previous Owner | $275,000 | New Conventional |
Property History
| Date | Event | Price | Change | Sq Ft Price |
|---|---|---|---|---|
| 08/18/2016 08/18/16 | Sold | $375,000 | -3.8% | $394 / Sq Ft |
| 06/23/2016 06/23/16 | Pending | -- | -- | -- |
| 06/17/2016 06/17/16 | For Sale | $389,900 | +67.7% | $410 / Sq Ft |
| 12/17/2015 12/17/15 | Sold | $232,500 | -7.0% | $244 / Sq Ft |
| 08/13/2015 08/13/15 | Pending | -- | -- | -- |
| 07/13/2015 07/13/15 | Price Changed | $250,000 | -3.8% | $263 / Sq Ft |
| 07/06/2015 07/06/15 | Price Changed | $260,000 | -5.5% | $273 / Sq Ft |
| 06/10/2015 06/10/15 | Price Changed | $275,000 | -8.3% | $289 / Sq Ft |
| 06/01/2015 06/01/15 | For Sale | $300,000 | -- | $315 / Sq Ft |
Tax History Compared to Growth
Tax History
| Year | Tax Paid | Tax Assessment Tax Assessment Total Assessment is a certain percentage of the fair market value that is determined by local assessors to be the total taxable value of land and additions on the property. | Land | Improvement |
|---|---|---|---|---|
| 2024 | $7,485 | $581,100 | $371,200 | $209,900 |
| 2023 | $7,158 | $524,000 | $334,300 | $189,700 |
| 2022 | $6,843 | $468,700 | $296,000 | $172,700 |
| 2021 | $6,543 | $427,900 | $269,100 | $158,800 |
| 2020 | $6,274 | $418,000 | $262,600 | $155,400 |
| 2019 | $6,094 | $399,100 | $247,600 | $151,500 |
| 2018 | $5,698 | $364,300 | $233,600 | $130,700 |
| 2017 | $5,444 | $358,600 | $229,000 | $129,600 |
| 2016 | $4,776 | $322,300 | $214,300 | $108,000 |
| 2015 | $4,605 | $307,600 | $206,000 | $101,600 |
Agents Affiliated with this Home
-
Eric Keyes

Seller's Agent in 2016
Eric Keyes
Cornerstone Adivsory Services, LLC
(781) 592-5300
1 Total Sale
-
Patrick Maguire

Buyer's Agent in 2016
Patrick Maguire
North Shore Association of REALTORS®
(978) 232-9410
-
The Property Shop Group
T
Seller's Agent in 2015
The Property Shop Group
Compass
(978) 457-3406
3 in this area
287 Total Sales
Map
Source: MLS Property Information Network (MLS PIN)
MLS Number: 72025189
APN: ANDO-000072-000035
- 3 Moraine St
- 11 Cuba St
- 1 Beech Cir
- 22 Railroad St Unit 115
- 56 Central St
- Lot 6 Weeping Willow Dr
- 3 Weeping Willow Way
- 4 Caileigh Ct
- 10 Torr St
- 11 Abbot St
- 5 Cyr Cir
- 88 Central St
- 50 High St Unit 15
- 28 Smithshire Estates
- 38 Lincoln Cir E
- 47 Abbot St
- 35 Michael Way
- 59 Elm St
- 61 Elm St Unit 61
- 58 Abbot St
