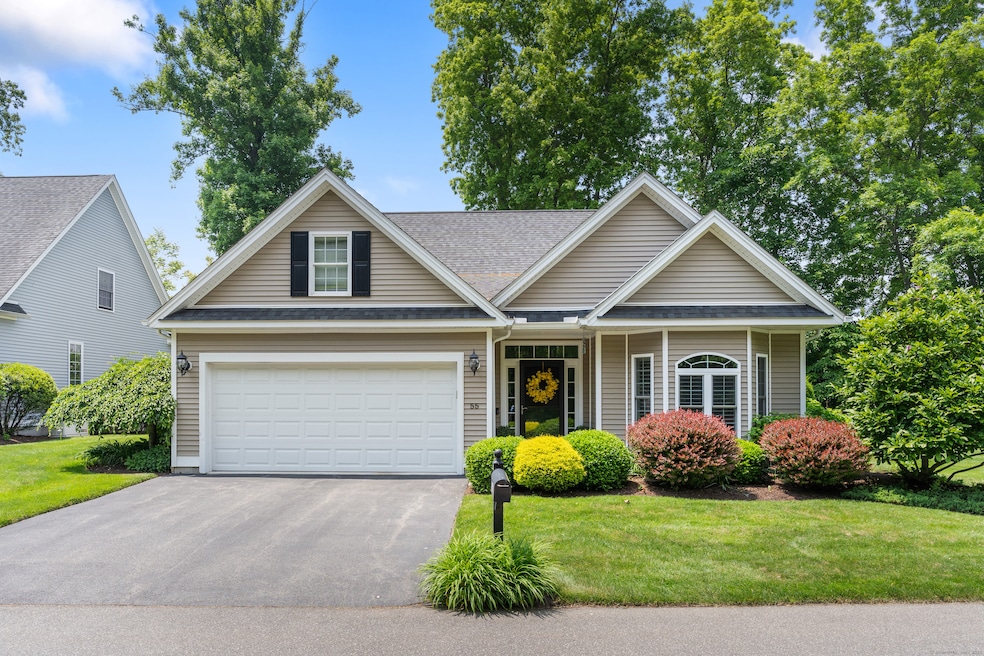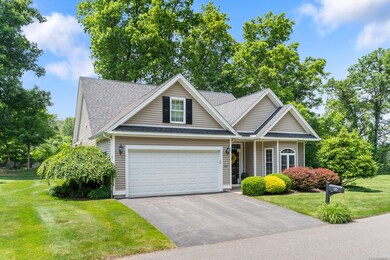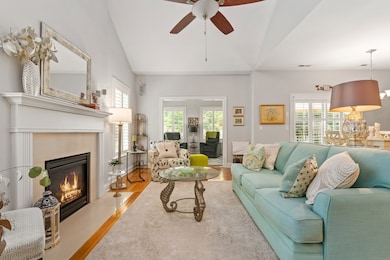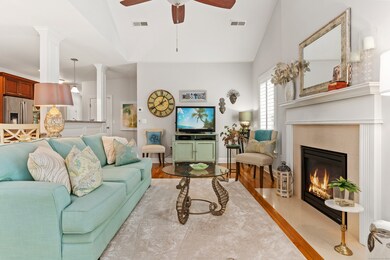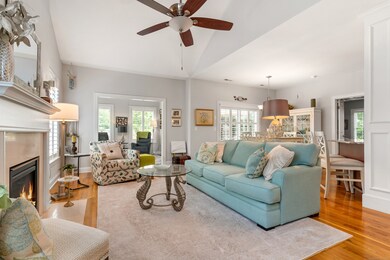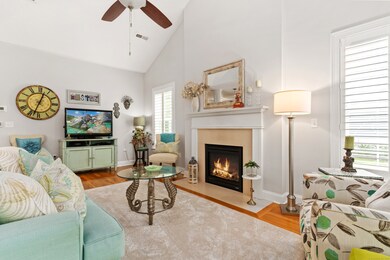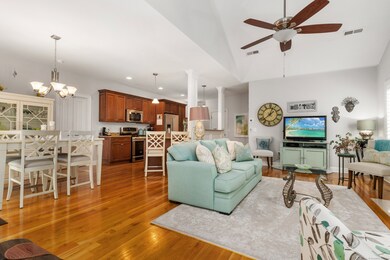
55 Riverwalk Branford, CT 06405
Pine Orchard NeighborhoodEstimated payment $5,204/month
Highlights
- Very Popular Property
- Attic
- End Unit
- Ranch Style House
- 1 Fireplace
- Central Air
About This Home
Welcome to 55 Riverwalk - A Rarely Available end unit ranch in Branford's Premier 55+ Active Adult Community. Don't miss this opportunity to own a beautifully maintained and thoughtfully upgraded ranch-style home in the highly sought-after Riverwalk community. This spacious 2-bedroom, 2-bath residence offers the ease of single-level living with an open floor plan designed for comfort and functionality. Enjoy abundant natural light throughout, enhanced by large windows and a stunning four-season room perfect for relaxing, entertaining, or enjoying your morning coffee year-round. The home features numerous upgrades, including modern fixtures, finishes, and enhanced living spaces tailored for today's lifestyle. Riverwalk offers a vibrant, maintenance-free lifestyle in a serene setting, with close proximity to Branford's charming town center, shopping, dining, and coastline attractions.
Last Listed By
William Raveis Real Estate License #RES.0804196 Listed on: 06/09/2025

Property Details
Home Type
- Condominium
Est. Annual Taxes
- $8,833
Year Built
- Built in 2013
Lot Details
- End Unit
HOA Fees
- $335 Monthly HOA Fees
Parking
- 1 Car Garage
Home Design
- Ranch Style House
- Frame Construction
- Vinyl Siding
Interior Spaces
- 1,625 Sq Ft Home
- 1 Fireplace
- Pull Down Stairs to Attic
Kitchen
- Oven or Range
- Gas Cooktop
- Microwave
- Dishwasher
- Disposal
Bedrooms and Bathrooms
- 2 Bedrooms
- 2 Full Bathrooms
Laundry
- Dryer
- Washer
Utilities
- Central Air
- Heating System Uses Natural Gas
Listing and Financial Details
- Assessor Parcel Number 2636186
Community Details
Overview
- Association fees include grounds maintenance, trash pickup, snow removal, property management, road maintenance
- 60 Units
Pet Policy
- Pets Allowed
Map
Home Values in the Area
Average Home Value in this Area
Tax History
| Year | Tax Paid | Tax Assessment Tax Assessment Total Assessment is a certain percentage of the fair market value that is determined by local assessors to be the total taxable value of land and additions on the property. | Land | Improvement |
|---|---|---|---|---|
| 2024 | $8,833 | $289,800 | $133,600 | $156,200 |
| 2023 | $8,662 | $289,800 | $133,600 | $156,200 |
| 2022 | $8,535 | $289,800 | $133,600 | $156,200 |
| 2021 | $8,535 | $289,800 | $133,600 | $156,200 |
| 2020 | $8,381 | $289,800 | $133,600 | $156,200 |
| 2019 | $8,038 | $276,500 | $121,400 | $155,100 |
| 2018 | $7,919 | $276,500 | $121,400 | $155,100 |
| 2017 | $7,872 | $276,500 | $121,400 | $155,100 |
| 2016 | $7,579 | $276,500 | $121,400 | $155,100 |
| 2015 | $7,446 | $276,500 | $121,400 | $155,100 |
| 2014 | $7,318 | $278,900 | $121,400 | $157,500 |
Property History
| Date | Event | Price | Change | Sq Ft Price |
|---|---|---|---|---|
| 06/09/2025 06/09/25 | For Sale | $739,000 | -- | $455 / Sq Ft |
Purchase History
| Date | Type | Sale Price | Title Company |
|---|---|---|---|
| Quit Claim Deed | -- | None Available | |
| Quit Claim Deed | -- | None Available | |
| Quit Claim Deed | -- | -- | |
| Warranty Deed | $419,000 | -- | |
| Warranty Deed | $419,000 | -- |
Mortgage History
| Date | Status | Loan Amount | Loan Type |
|---|---|---|---|
| Open | $263,000 | Balloon | |
| Previous Owner | $289,000 | Stand Alone Refi Refinance Of Original Loan | |
| Previous Owner | $289,000 | Adjustable Rate Mortgage/ARM |
Similar Homes in the area
Source: SmartMLS
MLS Number: 24102059
APN: BRAN-000006F-000002-000029-000055
- 10 Corbin Cir
- 42 Riverside Dr
- 96 Damascus Rd
- 49 Damascus Rd
- 251 N Main St
- 56 Pine Orchard Rd
- 86 Pine Orchard Rd
- 52 Pine Orchard Rd
- 92 Pine Orchard Rd
- 19 Arrowhead Ln
- 87 Knollwood Dr
- 46 Chestnut St
- 9 Northford Rd
- 36 Whiting Farm Rd
- 33 Silver St
- 45 Ivy St
- 10 Old Hickory Ln
- 00 Messinger Archipelag Island
- 85 Totoket Rd
- 24 Toole Dr
