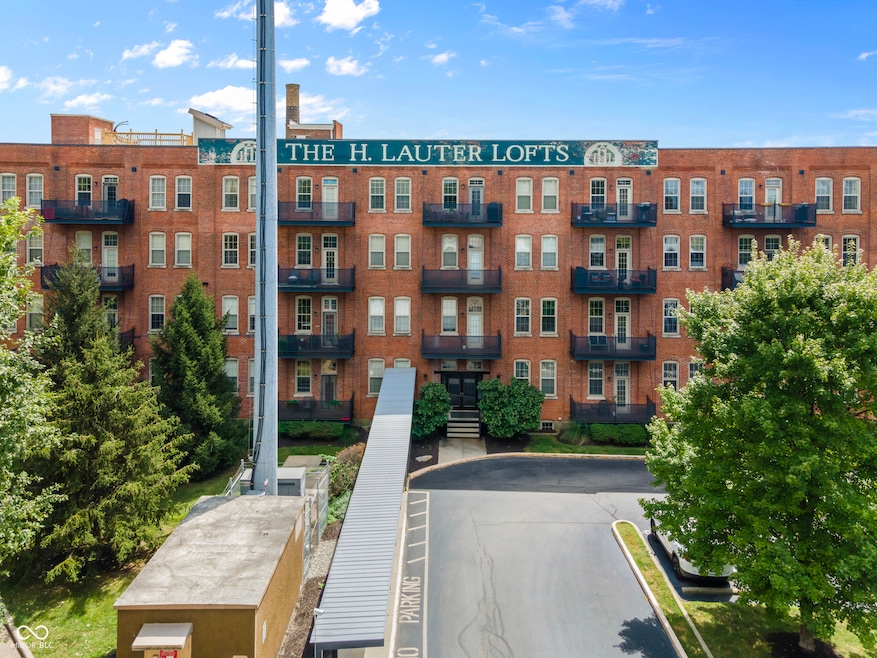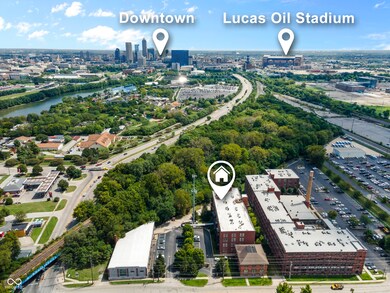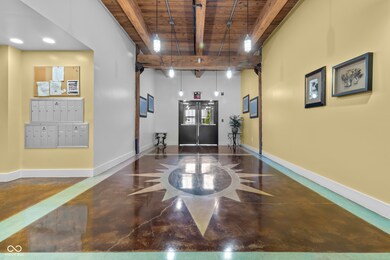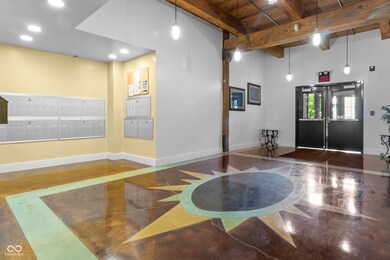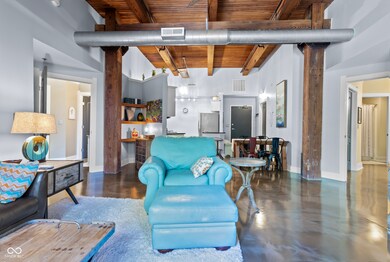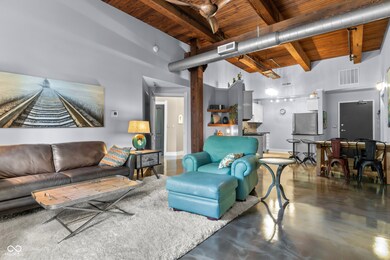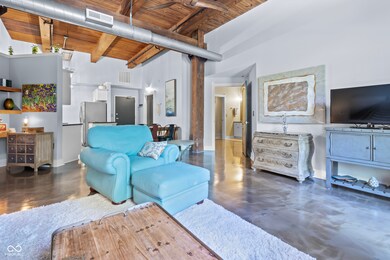
55 S Harding St Unit 101 Indianapolis, IN 46222
West Indianapolis NeighborhoodHighlights
- Gated Parking
- Vaulted Ceiling
- Balcony
- Mature Trees
- Corner Lot
- 1 Car Detached Garage
About This Home
As of March 2025ASK LISTING AGENT ABOUT SELLER-PAID RATE BUYDOWN OPTION. This impeccably updated condominium offers a modern and sophisticated design with 12' stunning wood ceilings, exposed beams/brick walls and sleek polished concrete floors. The open layout includes 2 bedrooms and 2 full bathrooms, featuring high-end finishes throughout. Loads of natural light pour in the large windows. Recent enhancements include contemporary lighting and fixtures, custom shades and cabinetry with dovetail construction. The interior has been freshly painted, adding to it's immaculate condition. With a new HVAC installed in 2021 and all-electric set up, this home is both stylish and efficient. Enjoy outdoor space on the updated composite deck surrounded by mature trees or fenced pet area. The unit also includes a deeded garage parking spot along with storage below (#35) as well as a convenient parking lot for guests that is gated. Situated in an incredible downtown location, minutes from the Indy Zoo, White River State Park, Lucas Oil, Victory Field, Gainbridge Fieldhouse and so many fabulous restaurants. This condominium perfectly blends luxury with urban living - a must see!
Last Agent to Sell the Property
Coldwell Banker - Kaiser Brokerage Email: candyfisk@gmail.com License #RB17002214 Listed on: 08/22/2024

Property Details
Home Type
- Condominium
Est. Annual Taxes
- $3,070
Year Built
- Built in 2004 | Remodeled
HOA Fees
- $365 Monthly HOA Fees
Parking
- 1 Car Detached Garage
- Gated Parking
- Assigned Parking
Home Design
- Brick Exterior Construction
- Slab Foundation
Interior Spaces
- 1,300 Sq Ft Home
- 1-Story Property
- Woodwork
- Vaulted Ceiling
- Paddle Fans
- Vinyl Clad Windows
- Window Screens
- Family or Dining Combination
- Intercom
Kitchen
- Breakfast Bar
- Electric Oven
- Built-In Microwave
- Dishwasher
Bedrooms and Bathrooms
- 2 Bedrooms
- Walk-In Closet
- 2 Full Bathrooms
Laundry
- Dryer
- Washer
Utilities
- Forced Air Heating System
- Electric Water Heater
Additional Features
- Balcony
- Mature Trees
Community Details
- Association fees include insurance, lawncare, ground maintenance, snow removal, trash
- Association Phone (317) 262-4989
- H Lauter Lofts Subdivision
- Property managed by PMI Meridian Management
- The community has rules related to covenants, conditions, and restrictions
Listing and Financial Details
- Tax Lot 491103157010006101
- Assessor Parcel Number 491103157010006101
- Seller Concessions Not Offered
Ownership History
Purchase Details
Home Financials for this Owner
Home Financials are based on the most recent Mortgage that was taken out on this home.Purchase Details
Purchase Details
Purchase Details
Home Financials for this Owner
Home Financials are based on the most recent Mortgage that was taken out on this home.Similar Homes in Indianapolis, IN
Home Values in the Area
Average Home Value in this Area
Purchase History
| Date | Type | Sale Price | Title Company |
|---|---|---|---|
| Warranty Deed | $262,500 | Meridian Title | |
| Warranty Deed | -- | First American Title | |
| Limited Warranty Deed | -- | Ctic | |
| Warranty Deed | -- | None Available |
Mortgage History
| Date | Status | Loan Amount | Loan Type |
|---|---|---|---|
| Previous Owner | $207,000 | Adjustable Rate Mortgage/ARM |
Property History
| Date | Event | Price | Change | Sq Ft Price |
|---|---|---|---|---|
| 03/27/2025 03/27/25 | Sold | $262,500 | -4.1% | $202 / Sq Ft |
| 03/09/2025 03/09/25 | Pending | -- | -- | -- |
| 02/18/2025 02/18/25 | Price Changed | $273,700 | -2.2% | $211 / Sq Ft |
| 02/04/2025 02/04/25 | Price Changed | $279,900 | -1.8% | $215 / Sq Ft |
| 11/05/2024 11/05/24 | Price Changed | $284,900 | -3.4% | $219 / Sq Ft |
| 10/11/2024 10/11/24 | Price Changed | $294,900 | -1.7% | $227 / Sq Ft |
| 08/22/2024 08/22/24 | For Sale | $299,900 | -- | $231 / Sq Ft |
Tax History Compared to Growth
Tax History
| Year | Tax Paid | Tax Assessment Tax Assessment Total Assessment is a certain percentage of the fair market value that is determined by local assessors to be the total taxable value of land and additions on the property. | Land | Improvement |
|---|---|---|---|---|
| 2024 | $3,070 | $255,600 | $33,800 | $221,800 |
| 2023 | $3,070 | $255,600 | $33,800 | $221,800 |
| 2022 | $3,050 | $251,500 | $33,800 | $217,700 |
| 2021 | $2,879 | $243,400 | $33,800 | $209,600 |
| 2020 | $2,797 | $239,700 | $33,800 | $205,900 |
| 2019 | $2,630 | $262,800 | $33,800 | $229,000 |
| 2018 | $3,087 | $252,400 | $33,800 | $218,600 |
| 2017 | $2,725 | $251,300 | $33,800 | $217,500 |
| 2016 | $4,868 | $231,100 | $33,800 | $197,300 |
| 2014 | $4,099 | $189,800 | $33,800 | $156,000 |
| 2013 | $2,078 | $189,800 | $33,800 | $156,000 |
Agents Affiliated with this Home
-
Candace Fisk

Seller's Agent in 2025
Candace Fisk
Coldwell Banker - Kaiser
(317) 710-2633
1 in this area
84 Total Sales
-
Tracy Ridings

Buyer's Agent in 2025
Tracy Ridings
F.C. Tucker Company
(317) 455-5999
3 in this area
145 Total Sales
Map
Source: MIBOR Broker Listing Cooperative®
MLS Number: 21997119
APN: 49-11-03-157-010.006-101
- 55 S Harding St Unit 308
- 55 S Harding St Unit 301
- 226 Miley Ave
- 1620 W New York St
- 314 N Reisner St
- 127 S Belmont Ave
- 321 N Elder Ave
- 1623 Oliver Ave
- 623 Arbor Ave
- 625 Arbor Ave
- 117 N Sheffield Ave
- 647 Coffey St
- 1911 Wilcox St
- 703 Kappes St
- 644 Warren Ave
- 1929 Wilcox St
- 271 Miley Ave
- 209 N Pershing Ave
- 20 N Pershing Ave
- 301 Miley Ave
