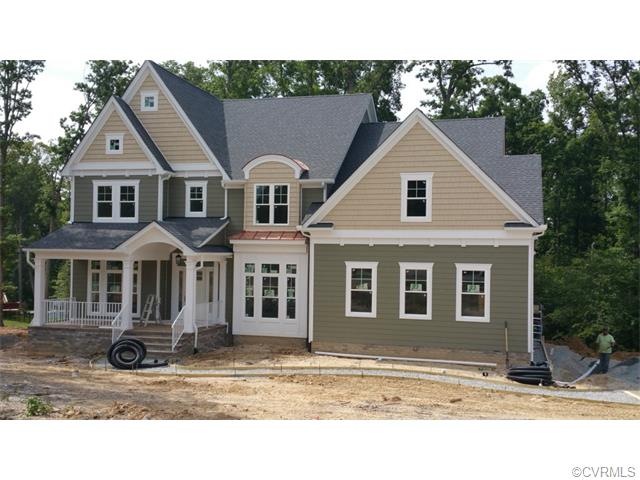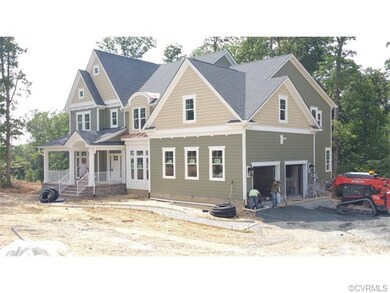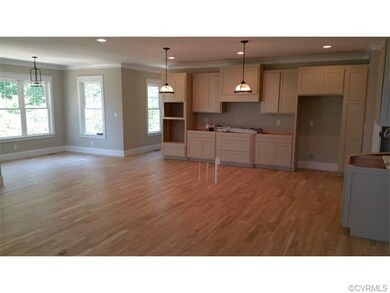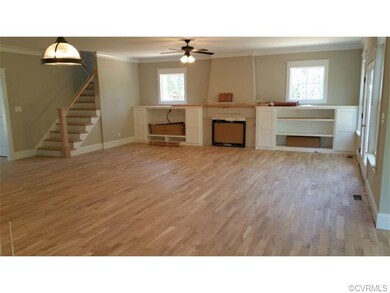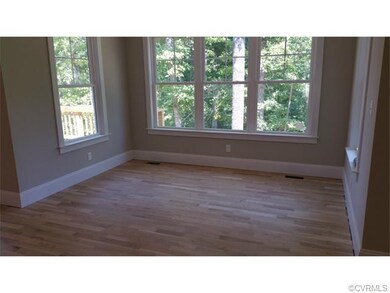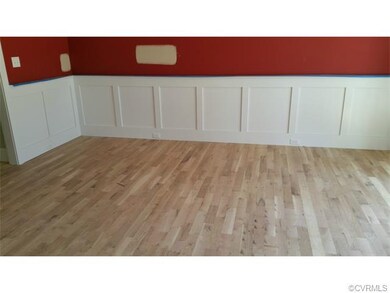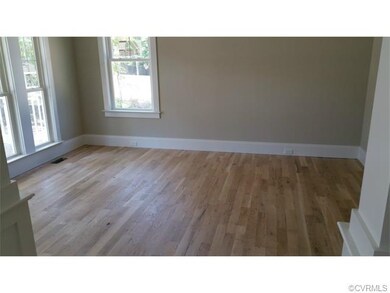
5500 Axe Handle Ln Glen Allen, VA 23059
Short Pump NeighborhoodHighlights
- Wood Flooring
- Kaechele Elementary Rated A-
- Zoned Heating and Cooling System
About This Home
As of October 2019PROJECTED TO BE COMPLETED IN JULY 2015!!”Welcome to The Winstead on an acre+ site in Westin Estates” A home that will capture your heart as easily as
your eye! Part of the charm of the Winstead is the feeling of openness and space. Truly a showcase
home you can grow in. Step through the front entry door and experience the clean, open, and
comfortable feeling of this craftman trimmed home. This superbly crafted home has lavish cabinetry,
rich hardwood and ceramic flooring, wainscoting, specialty ceiling treatments and custom millwork.
The Winstead boasts a formal living room and dining room, open kitchen/dinette/family room and
home office or first floor guest bedroom. There are four additional bedrooms and a spacious master
suite. The finished lower level/basement will include a rec room with beverage bar and full bath . It is a really great
combination of exciting features. We will have this ready for late spring of 2015!
Last Agent to Sell the Property
Hometown Realty License #0225141021 Listed on: 01/13/2015

Last Buyer's Agent
Heather Egan
Long & Foster REALTORS License #0225080588

Home Details
Home Type
- Single Family
Est. Annual Taxes
- $9,441
Year Built
- 2015
Home Design
- Shingle Roof
- Composition Roof
Interior Spaces
- Property has 3 Levels
Flooring
- Wood
- Wall to Wall Carpet
- Ceramic Tile
Bedrooms and Bathrooms
- 5 Bedrooms
- 5 Full Bathrooms
Utilities
- Zoned Heating and Cooling System
- Conventional Septic
Listing and Financial Details
- Assessor Parcel Number 731-774-8416
Ownership History
Purchase Details
Home Financials for this Owner
Home Financials are based on the most recent Mortgage that was taken out on this home.Purchase Details
Home Financials for this Owner
Home Financials are based on the most recent Mortgage that was taken out on this home.Purchase Details
Similar Homes in Glen Allen, VA
Home Values in the Area
Average Home Value in this Area
Purchase History
| Date | Type | Sale Price | Title Company |
|---|---|---|---|
| Warranty Deed | $748,200 | Attorney | |
| Warranty Deed | $805,625 | -- | |
| Warranty Deed | $648,400 | -- |
Mortgage History
| Date | Status | Loan Amount | Loan Type |
|---|---|---|---|
| Open | $572,100 | Stand Alone Refi Refinance Of Original Loan | |
| Previous Owner | $590,000 | New Conventional | |
| Previous Owner | $644,500 | New Conventional |
Property History
| Date | Event | Price | Change | Sq Ft Price |
|---|---|---|---|---|
| 10/04/2019 10/04/19 | Sold | $748,200 | -5.9% | $140 / Sq Ft |
| 09/05/2019 09/05/19 | Pending | -- | -- | -- |
| 07/19/2019 07/19/19 | Price Changed | $795,000 | -1.9% | $148 / Sq Ft |
| 07/01/2019 07/01/19 | For Sale | $810,000 | +12.2% | $151 / Sq Ft |
| 12/07/2016 12/07/16 | Sold | $721,971 | +2.1% | $191 / Sq Ft |
| 03/28/2016 03/28/16 | Pending | -- | -- | -- |
| 03/28/2016 03/28/16 | For Sale | $707,114 | -12.2% | $187 / Sq Ft |
| 08/20/2015 08/20/15 | Sold | $805,625 | -1.7% | $150 / Sq Ft |
| 07/18/2015 07/18/15 | Pending | -- | -- | -- |
| 01/13/2015 01/13/15 | For Sale | $819,950 | -- | $153 / Sq Ft |
Tax History Compared to Growth
Tax History
| Year | Tax Paid | Tax Assessment Tax Assessment Total Assessment is a certain percentage of the fair market value that is determined by local assessors to be the total taxable value of land and additions on the property. | Land | Improvement |
|---|---|---|---|---|
| 2025 | $9,441 | $1,047,400 | $275,300 | $772,100 |
| 2024 | $9,441 | $992,500 | $245,300 | $747,200 |
| 2023 | $8,533 | $1,003,900 | $245,300 | $758,600 |
| 2022 | $7,193 | $846,200 | $245,300 | $600,900 |
| 2021 | $6,761 | $777,100 | $185,300 | $591,800 |
| 2020 | $6,761 | $777,100 | $185,300 | $591,800 |
| 2019 | $6,756 | $776,500 | $185,300 | $591,200 |
| 2018 | $6,808 | $782,500 | $185,300 | $597,200 |
| 2017 | $7,037 | $808,900 | $185,300 | $623,600 |
| 2016 | $6,725 | $773,000 | $180,300 | $592,700 |
| 2015 | $1,569 | $292,600 | $180,300 | $112,300 |
| 2014 | $1,569 | $180,300 | $180,300 | $0 |
Agents Affiliated with this Home
-

Seller's Agent in 2019
Heather Egan
Long & Foster REALTORS
(804) 241-6290
-
Barbara Lustig

Buyer's Agent in 2019
Barbara Lustig
Long & Foster
(804) 349-5590
4 in this area
98 Total Sales
-
Greg Spicer

Seller's Agent in 2016
Greg Spicer
Hometown Realty
(804) 839-9966
2 in this area
124 Total Sales
-
Rodney Chenault

Buyer's Agent in 2016
Rodney Chenault
Hometown Realty
(804) 240-8150
2 in this area
139 Total Sales
Map
Source: Central Virginia Regional MLS
MLS Number: 1501135
APN: 731-774-8416
- 12725 Westin Estates Dr
- 12540 Heather Grove Rd
- 12201 Keats Grove Ct
- 12521 Serenity Ct
- 5713 Stoneacre Ct
- 5804 Ascot Glen Dr
- 6005 Glen Abbey Dr
- 1793 Three Chopt Rd
- 5217 Aldenbrook Way
- 12401 Wyndham Dr W
- 12304 Garnet Parke Cir
- 12328 Garnet Parke Cir
- 7292 Ellingham Ct
- 12300 Garnet Parke Cir
- 5605 Hunters Glen Dr
- 4315 Broad Hill Dr Unit A
- 4248 Broad Hill Dr Unit A
- 5000 Pouncey Tract Rd
- 5000 Pouncey Tract Rd
- 5000 Pouncey Tract Rd
