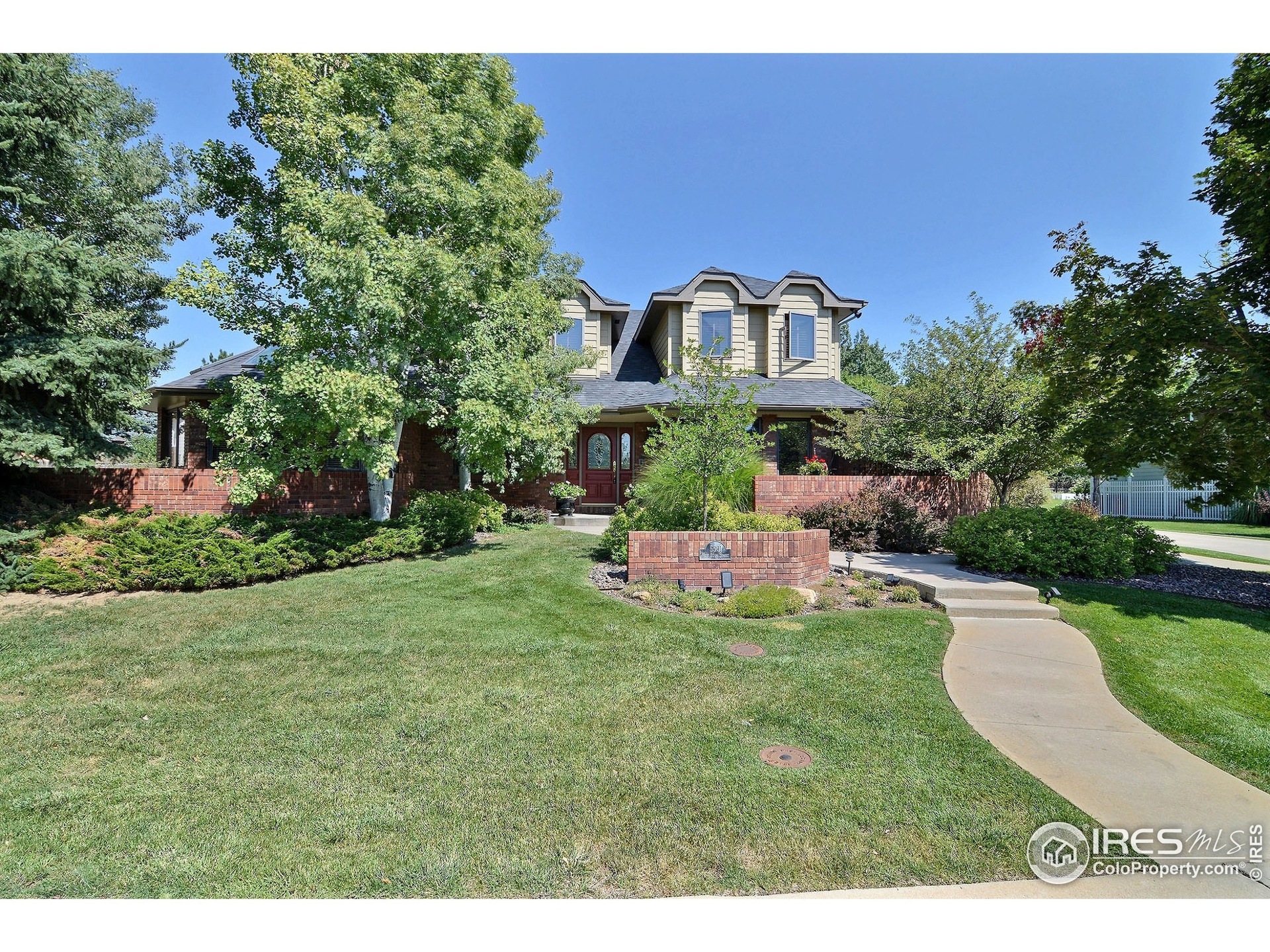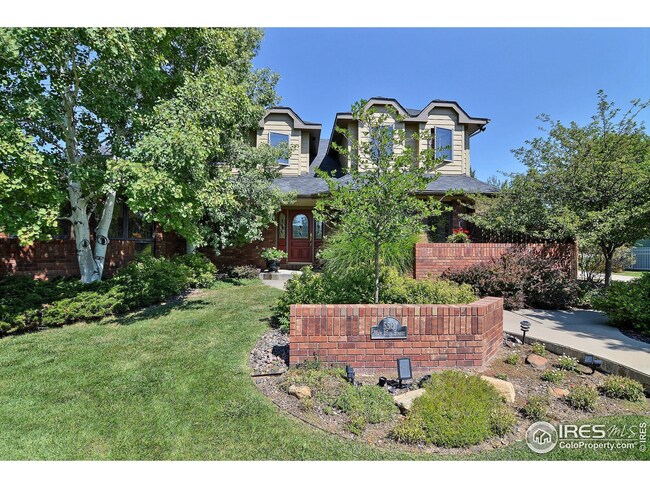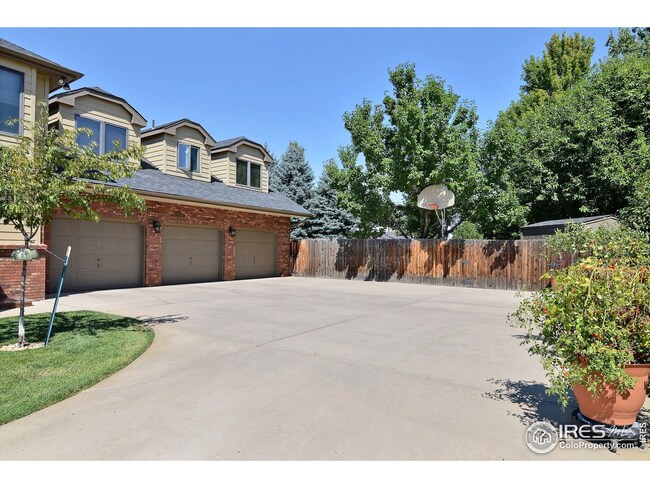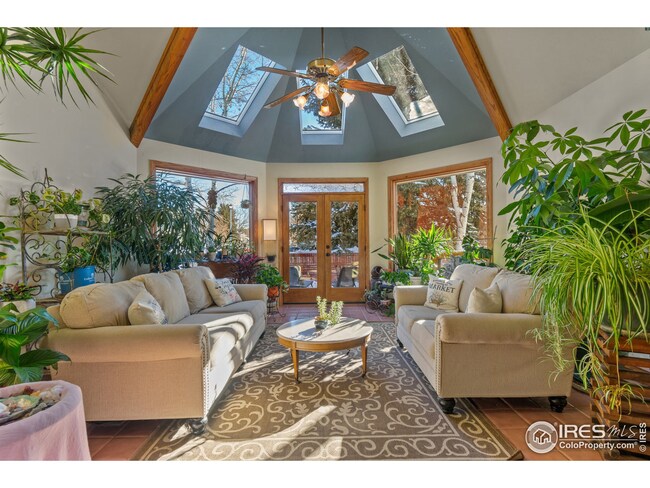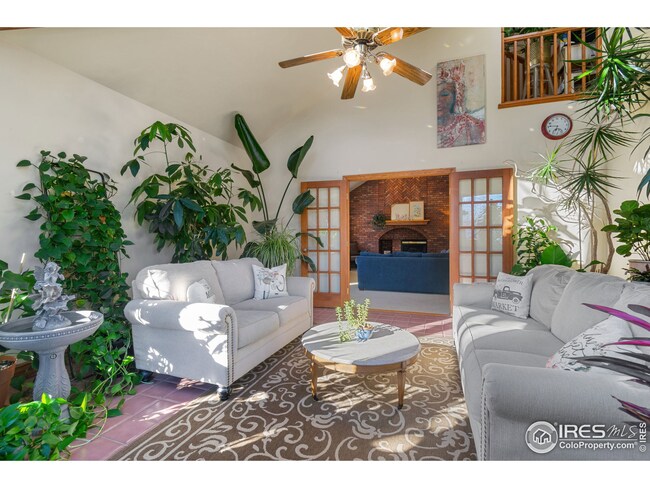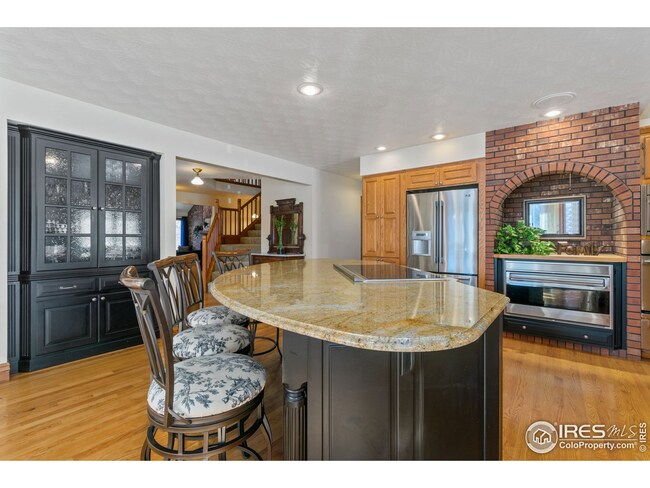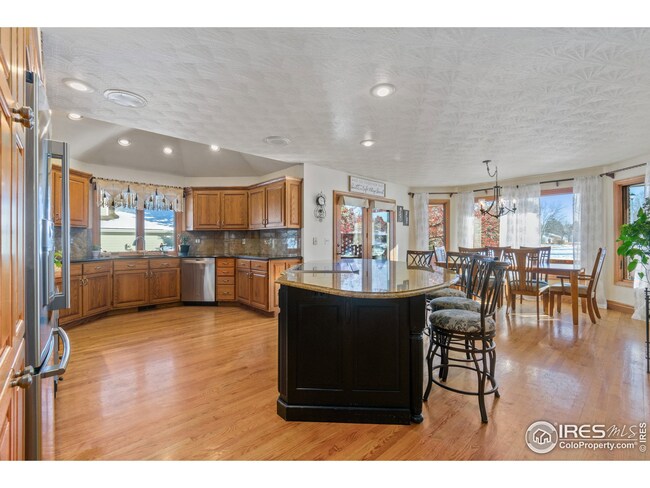
5501 W 25th St Greeley, CO 80634
Highland Park West NeighborhoodEstimated Value: $687,000 - $851,000
Highlights
- Spa
- Deck
- Cathedral Ceiling
- Open Floorplan
- Contemporary Architecture
- Wood Flooring
About This Home
As of March 2022Classic and stunning 2 story in Highland Park West! This solid home has so much character...they just don't build them like this anymore. Nor will you find a yard like this either...it's gigantic, over 18,500 sqft (that is over 4/10s of an acre), with multiple entertaining areas, a sweet hot tub, trees, and privacy! Walk inside, there's almost 5000 sqft to explore. The master is delightful with a fully redone and super high end bathroom that anyone will fall in love with. All the bedrooms are generously sized and plenty of closets and dormers and "hidden rooms" to discover too! Kitchen has been remodeled and has high end appliances. Magical sunroom/atrium. Big and lovely 3 season room that's all windows. Custom features everywhere. New windows in 2019. The 1100+ sqft 3 car garage is the cherry on top. You have found the perfect home!
Home Details
Home Type
- Single Family
Est. Annual Taxes
- $3,599
Year Built
- Built in 1988
Lot Details
- 0.42 Acre Lot
- South Facing Home
- Southern Exposure
- Sprinkler System
Parking
- 3 Car Attached Garage
- Heated Garage
- Garage Door Opener
Home Design
- Contemporary Architecture
- Brick Veneer
- Wood Frame Construction
- Composition Roof
Interior Spaces
- 4,881 Sq Ft Home
- 2-Story Property
- Open Floorplan
- Cathedral Ceiling
- Ceiling Fan
- Skylights
- Double Pane Windows
- Window Treatments
- Great Room with Fireplace
- Family Room
- Dining Room
- Home Office
- Loft
- Finished Basement
- Basement Fills Entire Space Under The House
Kitchen
- Eat-In Kitchen
- Double Oven
- Electric Oven or Range
- Down Draft Cooktop
- Microwave
- Dishwasher
- Kitchen Island
- Disposal
Flooring
- Wood
- Carpet
- Tile
Bedrooms and Bathrooms
- 5 Bedrooms
- Walk-In Closet
- Spa Bath
Laundry
- Laundry on main level
- Dryer
- Washer
Outdoor Features
- Spa
- Deck
- Enclosed patio or porch
- Separate Outdoor Workshop
- Outdoor Storage
- Outdoor Gas Grill
Schools
- Monfort Elementary School
- Prairie Heights Middle School
- Greeley West High School
Utilities
- Forced Air Heating and Cooling System
Community Details
- No Home Owners Association
- Built by Butch Cropper
- Highland Park West Subdivision
Listing and Financial Details
- Assessor Parcel Number R0080487
Ownership History
Purchase Details
Home Financials for this Owner
Home Financials are based on the most recent Mortgage that was taken out on this home.Purchase Details
Home Financials for this Owner
Home Financials are based on the most recent Mortgage that was taken out on this home.Purchase Details
Home Financials for this Owner
Home Financials are based on the most recent Mortgage that was taken out on this home.Purchase Details
Purchase Details
Purchase Details
Purchase Details
Similar Homes in Greeley, CO
Home Values in the Area
Average Home Value in this Area
Purchase History
| Date | Buyer | Sale Price | Title Company |
|---|---|---|---|
| Jimenez Ashley N | $775,000 | None Listed On Document | |
| Jimenez Ashley N | $775,000 | None Listed On Document | |
| Fiedler Eric J | -- | -- | |
| Del Camino Junction Development Inc | $4,200,000 | -- | |
| Coppom John T | $254,000 | -- | |
| Tracy Nicholas William John | $218,500 | -- | |
| Cropper Francis L | $21,500 | -- |
Mortgage History
| Date | Status | Borrower | Loan Amount |
|---|---|---|---|
| Open | Jimenez Amado Ruben | $90,000 | |
| Open | Jimenez Ashley N | $581,250 | |
| Closed | Jimenez Ashley N | $581,250 | |
| Previous Owner | Fiedler Eric J | $484,000 | |
| Previous Owner | Fiedler Eric J | $408,000 | |
| Previous Owner | Fiedler Eric J | -- | |
| Previous Owner | Fiedler Eric J | $408,000 | |
| Previous Owner | Coppom John T | $200,000 | |
| Previous Owner | Coppom John T | $200,000 | |
| Previous Owner | Coppom John T | $100,000 |
Property History
| Date | Event | Price | Change | Sq Ft Price |
|---|---|---|---|---|
| 06/08/2022 06/08/22 | Off Market | $775,000 | -- | -- |
| 03/09/2022 03/09/22 | Sold | $775,000 | 0.0% | $159 / Sq Ft |
| 02/02/2022 02/02/22 | For Sale | $775,000 | +52.0% | $159 / Sq Ft |
| 01/28/2019 01/28/19 | Off Market | $510,000 | -- | -- |
| 11/04/2016 11/04/16 | Sold | $510,000 | -1.1% | $106 / Sq Ft |
| 10/05/2016 10/05/16 | Pending | -- | -- | -- |
| 08/26/2016 08/26/16 | For Sale | $515,500 | -- | $107 / Sq Ft |
Tax History Compared to Growth
Tax History
| Year | Tax Paid | Tax Assessment Tax Assessment Total Assessment is a certain percentage of the fair market value that is determined by local assessors to be the total taxable value of land and additions on the property. | Land | Improvement |
|---|---|---|---|---|
| 2024 | $4,080 | $49,720 | $7,810 | $41,910 |
| 2023 | $3,891 | $52,310 | $6,770 | $45,540 |
| 2022 | $3,489 | $40,010 | $5,560 | $34,450 |
| 2021 | $3,599 | $41,160 | $5,720 | $35,440 |
| 2020 | $3,605 | $41,360 | $5,720 | $35,640 |
| 2019 | $3,615 | $41,360 | $5,720 | $35,640 |
| 2018 | $2,901 | $35,030 | $5,760 | $29,270 |
| 2017 | $2,749 | $33,010 | $5,760 | $27,250 |
| 2016 | $1,792 | $32,180 | $5,250 | $26,930 |
| 2015 | $1,785 | $32,180 | $5,250 | $26,930 |
| 2014 | $1,695 | $22,430 | $3,820 | $18,610 |
Agents Affiliated with this Home
-
Ben Blonder

Seller's Agent in 2022
Ben Blonder
Keller Williams Realty NoCo
(970) 420-6166
1 in this area
97 Total Sales
-
Dan Blonder
D
Buyer's Agent in 2022
Dan Blonder
eXp Realty - Northern CO
(970) 413-3537
1 in this area
33 Total Sales
-
Steve Baker

Seller's Agent in 2016
Steve Baker
Sears Real Estate
(970) 330-7700
1 in this area
395 Total Sales
-
Derek Andersen

Seller Co-Listing Agent in 2016
Derek Andersen
Andersen Real Estate
(970) 381-9491
247 Total Sales
Map
Source: IRES MLS
MLS Number: 958384
APN: R0080487
- 5363 W 25th St
- 2519 52nd Avenue Ct
- 2598 53rd Ave
- 5621 W 27th St
- 2116 59th Avenue Ct
- 5750 W 20th St Unit 17-2
- 5750 W 20th St Unit 10
- 2042 51st Ave
- 6009 W 28th St
- 1718 101st Avenue Ct
- 1711 101st Ave Ct
- 5551 29th St
- 5551 29th St Unit 2812
- 5551 29th St Unit 3513
- 6005 W 21st St
- 2053 50th Ave
- 5775 W 29th St Unit 303
- 5551 W 29th St Unit 3423
- 5775 29th St Unit 101
- 5775 29th St Unit 208
