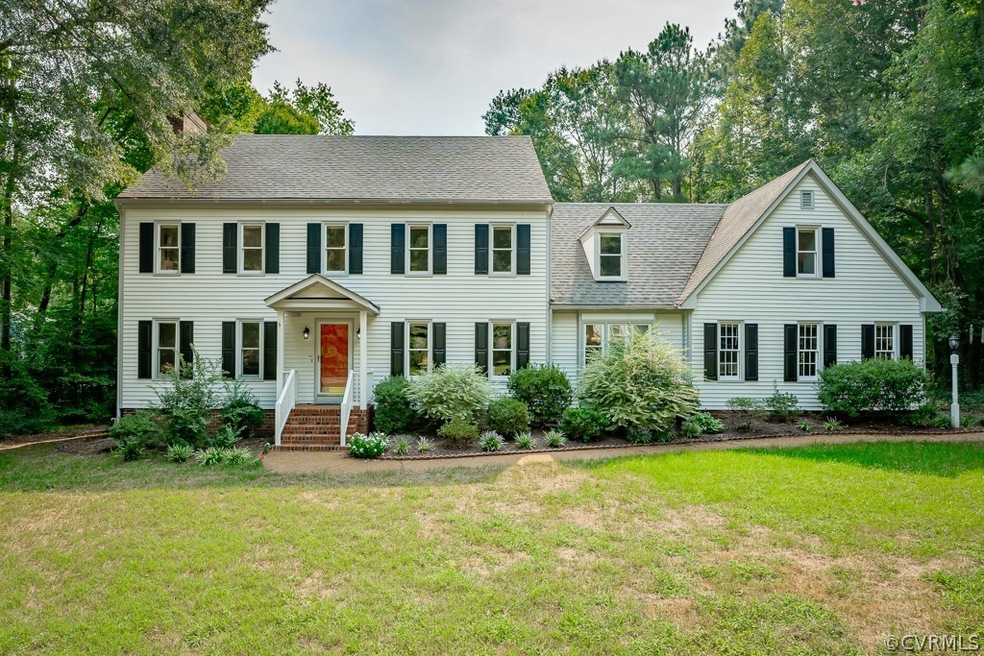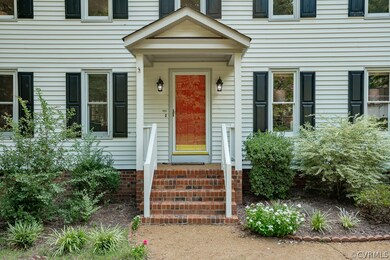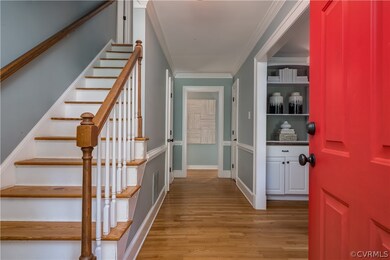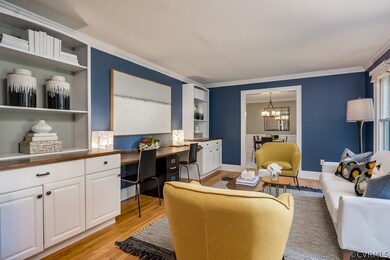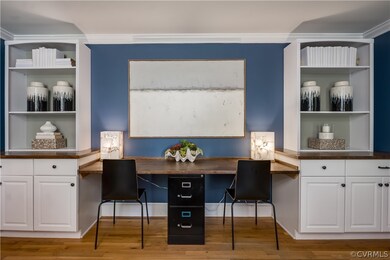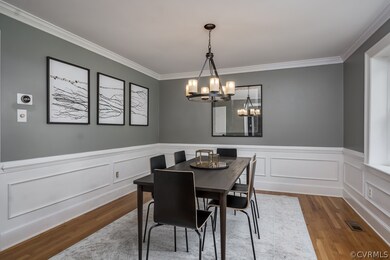
5503 W Bay Rd Midlothian, VA 23112
Highlights
- Water Access
- Outdoor Pool
- Deck
- Cosby High School Rated A
- Colonial Architecture
- Wood Flooring
About This Home
As of March 2024Amazing home large enough to spread out with your family and the neighbor's family too! With a vinyl siding, updated kitchen, completely renovated primary suite, hardwood floors on the two main levels and a fully fenced backyard you will not find too many projects in this home. Do not miss the third floor floor and the secret bedroom just through the second floor den by the back stairwell. This home has all kinds of hidden treasures! The living room has built-in bookshelves which have been joined by a built-in desk for extra workspace, but can easily be converted back into a den if you prefer. The den with the fireplace and gorgeous beamed ceiling will be a favorite place to hangout for sure! If you love to entertain, the backyard will be a great place to gather. It is private with mature landscaping all around and a paved driveway leading into a 2-car garage too. Don't miss the water access just around the corner too. House generator too! Main heat pump replaced in 2018.
Last Agent to Sell the Property
Providence Hill Real Estate License #0225202649 Listed on: 09/08/2021
Home Details
Home Type
- Single Family
Est. Annual Taxes
- $3,630
Year Built
- Built in 1988
Lot Details
- 0.37 Acre Lot
- Back Yard Fenced
- Zoning described as R9
HOA Fees
- $92 Monthly HOA Fees
Parking
- 2 Car Attached Garage
- Driveway
Home Design
- Colonial Architecture
- Frame Construction
- Shingle Roof
- Vinyl Siding
Interior Spaces
- 3,429 Sq Ft Home
- 3-Story Property
- Built-In Features
- Bookcases
- Beamed Ceilings
- Gas Fireplace
- Separate Formal Living Room
- Dining Area
- Crawl Space
Kitchen
- Eat-In Kitchen
- Gas Cooktop
- Microwave
- Dishwasher
- Granite Countertops
Flooring
- Wood
- Carpet
- Ceramic Tile
Bedrooms and Bathrooms
- 5 Bedrooms
- En-Suite Primary Bedroom
- Double Vanity
Outdoor Features
- Outdoor Pool
- Water Access
- Walking Distance to Water
- Deck
- Shed
Schools
- Clover Hill Elementary School
- Tomahawk Creek Middle School
- Cosby High School
Utilities
- Forced Air Zoned Heating and Cooling System
- Water Heater
Listing and Financial Details
- Tax Lot 30
- Assessor Parcel Number 725-67-74-59-800-000
Community Details
Overview
- Woodlake Subdivision
Amenities
- Common Area
Recreation
- Community Pool
Ownership History
Purchase Details
Home Financials for this Owner
Home Financials are based on the most recent Mortgage that was taken out on this home.Purchase Details
Home Financials for this Owner
Home Financials are based on the most recent Mortgage that was taken out on this home.Purchase Details
Home Financials for this Owner
Home Financials are based on the most recent Mortgage that was taken out on this home.Purchase Details
Home Financials for this Owner
Home Financials are based on the most recent Mortgage that was taken out on this home.Purchase Details
Home Financials for this Owner
Home Financials are based on the most recent Mortgage that was taken out on this home.Purchase Details
Home Financials for this Owner
Home Financials are based on the most recent Mortgage that was taken out on this home.Purchase Details
Home Financials for this Owner
Home Financials are based on the most recent Mortgage that was taken out on this home.Purchase Details
Home Financials for this Owner
Home Financials are based on the most recent Mortgage that was taken out on this home.Purchase Details
Home Financials for this Owner
Home Financials are based on the most recent Mortgage that was taken out on this home.Similar Homes in Midlothian, VA
Home Values in the Area
Average Home Value in this Area
Purchase History
| Date | Type | Sale Price | Title Company |
|---|---|---|---|
| Deed | $675,000 | Title Resources Guaranty | |
| Gift Deed | -- | None Listed On Document | |
| Warranty Deed | $475,000 | Attorney | |
| Warranty Deed | $453,251 | Attorney | |
| Warranty Deed | $349,000 | -- | |
| Warranty Deed | $428,000 | -- | |
| Warranty Deed | $385,000 | -- | |
| Warranty Deed | $225,000 | -- | |
| Warranty Deed | $235,000 | -- |
Mortgage History
| Date | Status | Loan Amount | Loan Type |
|---|---|---|---|
| Open | $635,643 | VA | |
| Previous Owner | $363,100 | New Conventional | |
| Previous Owner | $25,000 | Credit Line Revolving | |
| Previous Owner | $269,000 | New Conventional | |
| Previous Owner | $353,251 | New Conventional | |
| Previous Owner | $325,000 | New Conventional | |
| Previous Owner | $331,550 | New Conventional | |
| Previous Owner | $290,175 | New Conventional | |
| Previous Owner | $308,000 | New Conventional | |
| Previous Owner | $359,650 | New Conventional | |
| Previous Owner | $163,000 | New Conventional | |
| Previous Owner | $100,000 | New Conventional |
Property History
| Date | Event | Price | Change | Sq Ft Price |
|---|---|---|---|---|
| 03/26/2024 03/26/24 | Sold | $675,000 | -2.2% | $181 / Sq Ft |
| 01/16/2024 01/16/24 | Pending | -- | -- | -- |
| 12/27/2023 12/27/23 | For Sale | $689,950 | +2.2% | $185 / Sq Ft |
| 12/22/2023 12/22/23 | Off Market | $675,000 | -- | -- |
| 11/30/2023 11/30/23 | For Sale | $699,950 | +47.4% | $188 / Sq Ft |
| 11/19/2021 11/19/21 | Sold | $475,000 | 0.0% | $139 / Sq Ft |
| 10/09/2021 10/09/21 | Pending | -- | -- | -- |
| 09/29/2021 09/29/21 | Price Changed | $475,000 | -3.1% | $139 / Sq Ft |
| 09/08/2021 09/08/21 | For Sale | $490,000 | +8.1% | $143 / Sq Ft |
| 07/09/2021 07/09/21 | Sold | $453,251 | +10.5% | $135 / Sq Ft |
| 05/24/2021 05/24/21 | Pending | -- | -- | -- |
| 05/18/2021 05/18/21 | For Sale | $410,000 | +17.5% | $122 / Sq Ft |
| 05/15/2014 05/15/14 | Sold | $349,000 | -5.5% | $104 / Sq Ft |
| 04/01/2014 04/01/14 | Pending | -- | -- | -- |
| 02/01/2014 02/01/14 | For Sale | $369,500 | -- | $110 / Sq Ft |
Tax History Compared to Growth
Tax History
| Year | Tax Paid | Tax Assessment Tax Assessment Total Assessment is a certain percentage of the fair market value that is determined by local assessors to be the total taxable value of land and additions on the property. | Land | Improvement |
|---|---|---|---|---|
| 2025 | $5,871 | $656,800 | $105,000 | $551,800 |
| 2024 | $5,871 | $596,600 | $105,000 | $491,600 |
| 2023 | $4,864 | $534,500 | $98,000 | $436,500 |
| 2022 | $4,053 | $440,500 | $95,000 | $345,500 |
| 2021 | $25 | $382,100 | $92,000 | $290,100 |
| 2020 | $13 | $371,900 | $92,000 | $279,900 |
| 2019 | $3,468 | $365,100 | $92,000 | $273,100 |
| 2018 | $3,397 | $356,800 | $89,000 | $267,800 |
| 2017 | $3,355 | $344,300 | $86,000 | $258,300 |
| 2016 | $3,266 | $340,200 | $83,000 | $257,200 |
| 2015 | $3,184 | $329,100 | $82,000 | $247,100 |
| 2014 | $3,103 | $320,600 | $80,000 | $240,600 |
Agents Affiliated with this Home
-
Jamie Richardson

Seller's Agent in 2024
Jamie Richardson
Providence Hill Real Estate
(804) 814-2550
7 in this area
83 Total Sales
-
Terri Abernethy

Buyer's Agent in 2024
Terri Abernethy
Shaheen Ruth Martin & Fonville
(804) 222-6969
3 in this area
81 Total Sales
-
Brooke Barnard

Seller's Agent in 2021
Brooke Barnard
Providence Hill Real Estate
(804) 690-7913
5 in this area
182 Total Sales
-
Emily Purdum

Seller's Agent in 2021
Emily Purdum
Providence Hill Real Estate
(804) 464-7318
1 in this area
100 Total Sales
-
Matthew Richardson

Buyer's Agent in 2021
Matthew Richardson
Providence Hill Real Estate
(804) 814-3473
8 in this area
60 Total Sales
-
Bo Ayers

Buyer's Agent in 2021
Bo Ayers
Samson Properties
(804) 339-2758
2 in this area
29 Total Sales
Map
Source: Central Virginia Regional MLS
MLS Number: 2127361
APN: 725-67-74-59-800-000
- 13904 Sunrise Bluff Rd
- 13908 Sunrise Bluff Rd
- 5802 Laurel Trail Ct
- 14107 Laurel Trail Place
- 13812 Rockport Landing Rd
- 14104 Waters Edge Cir
- 5911 Waters Edge Rd
- 5903 Waters Edge Rd
- 5910 Harbourwood Place
- 14408 Woods Walk Ct
- 5814 Spinnaker Cove Rd
- 5311 Rock Harbour Rd
- 5614 Chatmoss Rd
- 14702 Mill Spring Dr
- 6530 St Cecelia Dr
- 6613 St Cecelia Dr
- 6011 Mill Spring Ct
- 3512 Ampfield Way
- 6401 Lila Crest Ln
- 6405 Lila Crest Ln
