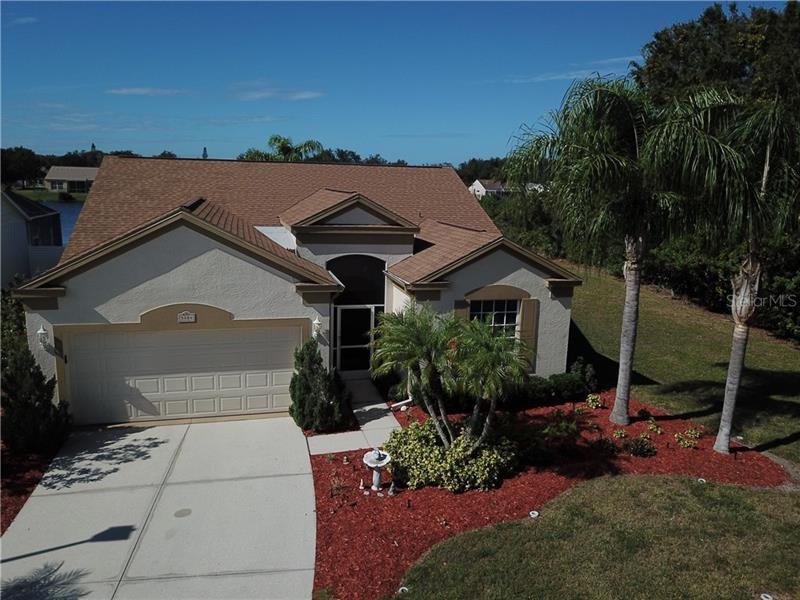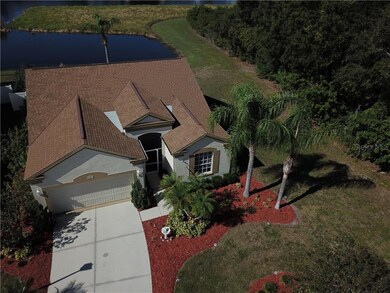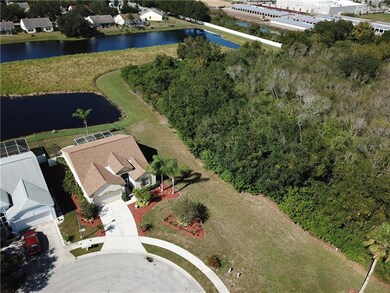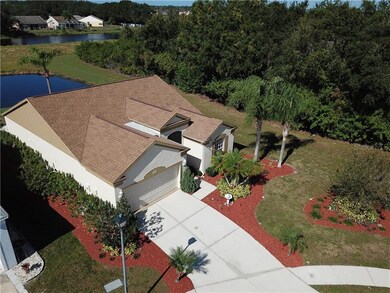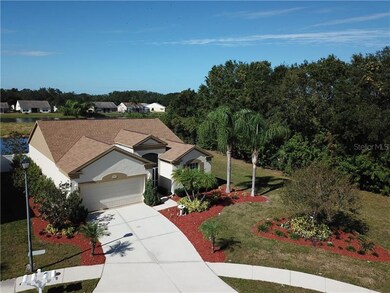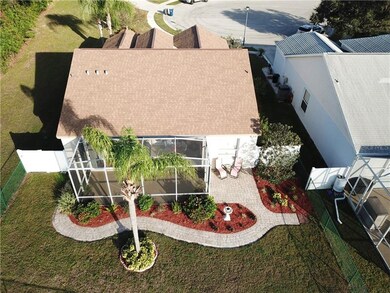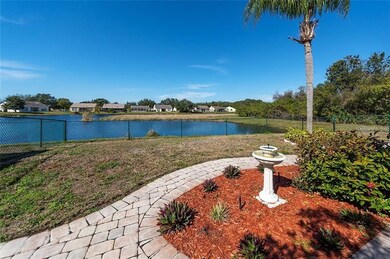
5504 47th Ct E Bradenton, FL 34203
Braden River NeighborhoodHighlights
- Lake View
- Open Floorplan
- Traditional Architecture
- Tara Elementary School Rated A-
- Deck
- Great Room
About This Home
As of September 2021FLORIDA LIVING AT ITS FINEST! DON'T MISS THIS RARE OPPORTUNITY TO OWN A WONDERFUL 3 BEDROOM 2 BATH LAKEFRONT HOME PERCHED PROUDLY ON THE BEST CUL-DE-SAC LOT IN THE CONVENIENT BRADEN CROSSINGS NEIGHBORHOOD. YOU'LL BE PROUD TO PULL UP TO THIS BEAUTIFULLY MAINTAINED HOME AS YOU IMMEDIATELY NOTICE THE NEW ROOF AND EXTERIOR PAINT. THE GORGEOUS LANDSCAPING IS NOURISHED BY A RAINBIRD SYSTEM; A WELCOMING SCREENED ENTRY DRAWS YOU IN TO A BEAUTIFUL FOYER DRAPED IN CROWN MOLDING AND AN OPEN PLAN CENTERED AROUND THE GRAND LAKE VIEW. ALL FLOORING IS EITHER LAMINATE OR TILE. ROOMY KITCHEN BOASTS A SUN DRENCHED DINING AREA PERFECT FOR RELAXING AND ENJOYING THE VIEW. SPLIT PLAN IS PERFECT FOR PRIVACY WITH THE MASTER SUITE HAVING ITS OWN ACCESS TO THE EXTENDED LANAI & A HUGE CLOSET! ENJOY THE BRICK PAVER PATIO AND PATH THROUGH THE FABULOUS FENCED YARD AS YOU SOAK IN THE PEACEFUL LAKE AND UNBELIEVABLE SUNSETS. WELCOME HOME!
Home Details
Home Type
- Single Family
Est. Annual Taxes
- $1,284
Year Built
- Built in 1998
Lot Details
- 8,712 Sq Ft Lot
- East Facing Home
- Fenced
- Mature Landscaping
- Irrigation
- Landscaped with Trees
- Property is zoned PDR3.0
HOA Fees
- $55 Monthly HOA Fees
Parking
- 2 Car Attached Garage
Home Design
- Traditional Architecture
- Slab Foundation
- Shingle Roof
- Block Exterior
- Stone Siding
Interior Spaces
- 1,517 Sq Ft Home
- Open Floorplan
- Ceiling Fan
- Blinds
- Sliding Doors
- Entrance Foyer
- Great Room
- Combination Dining and Living Room
- Breakfast Room
- Inside Utility
- Lake Views
Kitchen
- Eat-In Kitchen
- Oven
- Microwave
- Dishwasher
- Disposal
Flooring
- Laminate
- Ceramic Tile
Bedrooms and Bathrooms
- 3 Bedrooms
- Split Bedroom Floorplan
- 2 Full Bathrooms
Laundry
- Dryer
- Washer
Outdoor Features
- Deck
- Screened Patio
- Exterior Lighting
- Rain Gutters
- Porch
Schools
- Tara Elementary School
- Sara Scott Harllee Middle School
- Braden River High School
Utilities
- Central Air
- Heat Pump System
- Electric Water Heater
- Cable TV Available
Community Details
- Association fees include manager
- Built by Pulte
- Braden Crossings Ph 1 B Subdivision, The Heather Floorplan
- Braden Crossings Community
- The community has rules related to deed restrictions
- Rental Restrictions
Listing and Financial Details
- Down Payment Assistance Available
- Homestead Exemption
- Visit Down Payment Resource Website
- Tax Lot 31
- Assessor Parcel Number 1741005407
Ownership History
Purchase Details
Home Financials for this Owner
Home Financials are based on the most recent Mortgage that was taken out on this home.Purchase Details
Purchase Details
Home Financials for this Owner
Home Financials are based on the most recent Mortgage that was taken out on this home.Purchase Details
Home Financials for this Owner
Home Financials are based on the most recent Mortgage that was taken out on this home.Purchase Details
Home Financials for this Owner
Home Financials are based on the most recent Mortgage that was taken out on this home.Similar Homes in Bradenton, FL
Home Values in the Area
Average Home Value in this Area
Purchase History
| Date | Type | Sale Price | Title Company |
|---|---|---|---|
| Special Warranty Deed | $340,000 | Msc Title Inc | |
| Warranty Deed | $322,324 | Zillow Closing Services Llc | |
| Warranty Deed | $271,000 | Associated Attorney Ttl & Cl | |
| Warranty Deed | $239,000 | Sunbelt Title Agency | |
| Deed | $118,000 | -- |
Mortgage History
| Date | Status | Loan Amount | Loan Type |
|---|---|---|---|
| Previous Owner | $247,500 | New Conventional | |
| Previous Owner | $234,671 | FHA | |
| Previous Owner | $130,000 | Adjustable Rate Mortgage/ARM | |
| Previous Owner | $101,964 | New Conventional | |
| Previous Owner | $50,000 | Credit Line Revolving | |
| Previous Owner | $120,400 | New Conventional | |
| Previous Owner | $120,400 | Unknown | |
| Previous Owner | $115,196 | New Conventional | |
| Previous Owner | $15,000 | Credit Line Revolving | |
| Previous Owner | $98,680 | No Value Available |
Property History
| Date | Event | Price | Change | Sq Ft Price |
|---|---|---|---|---|
| 12/30/2021 12/30/21 | Off Market | $340,000 | -- | -- |
| 09/28/2021 09/28/21 | Sold | $340,000 | +1.5% | $224 / Sq Ft |
| 08/31/2021 08/31/21 | Pending | -- | -- | -- |
| 08/28/2021 08/28/21 | For Sale | $334,900 | +3.9% | $221 / Sq Ft |
| 08/10/2021 08/10/21 | Sold | $322,324 | 0.0% | $212 / Sq Ft |
| 08/10/2021 08/10/21 | For Sale | $322,324 | +18.9% | $212 / Sq Ft |
| 06/23/2021 06/23/21 | Pending | -- | -- | -- |
| 09/24/2020 09/24/20 | Sold | $271,000 | -1.6% | $179 / Sq Ft |
| 08/13/2020 08/13/20 | Pending | -- | -- | -- |
| 07/31/2020 07/31/20 | For Sale | $275,500 | +15.3% | $182 / Sq Ft |
| 03/26/2018 03/26/18 | Sold | $239,000 | -4.4% | $158 / Sq Ft |
| 02/20/2018 02/20/18 | Pending | -- | -- | -- |
| 02/01/2018 02/01/18 | For Sale | $250,000 | -- | $165 / Sq Ft |
Tax History Compared to Growth
Tax History
| Year | Tax Paid | Tax Assessment Tax Assessment Total Assessment is a certain percentage of the fair market value that is determined by local assessors to be the total taxable value of land and additions on the property. | Land | Improvement |
|---|---|---|---|---|
| 2024 | $4,339 | $318,197 | $35,700 | $282,497 |
| 2023 | $4,462 | $321,453 | $35,700 | $285,753 |
| 2022 | $4,598 | $290,008 | $35,000 | $255,008 |
| 2021 | $2,499 | $191,870 | $35,000 | $156,870 |
| 2020 | $2,521 | $186,202 | $35,000 | $151,202 |
| 2019 | $2,475 | $182,182 | $35,000 | $147,182 |
| 2018 | $1,393 | $113,513 | $0 | $0 |
| 2017 | $1,284 | $111,178 | $0 | $0 |
| 2016 | $1,270 | $108,891 | $0 | $0 |
| 2015 | $1,270 | $108,134 | $0 | $0 |
| 2014 | $1,270 | $107,276 | $0 | $0 |
| 2013 | $1,248 | $105,691 | $0 | $0 |
Agents Affiliated with this Home
-
Dawn Walls
D
Seller's Agent in 2021
Dawn Walls
Mark Spain
(813) 340-9455
2 in this area
655 Total Sales
-
Stellar Non-Member Agent
S
Seller's Agent in 2021
Stellar Non-Member Agent
FL_MFRMLS
-
Debbie Brunner
D
Seller Co-Listing Agent in 2021
Debbie Brunner
54 REALTY LLC
(813) 368-7468
6 in this area
898 Total Sales
-
Joe LoCicero

Buyer's Agent in 2021
Joe LoCicero
54 REALTY LLC
(813) 841-8220
7 in this area
1,432 Total Sales
-
Donna Barrineau
D
Seller's Agent in 2020
Donna Barrineau
COLDWELL BANKER REALTY
(404) 455-6574
1 in this area
9 Total Sales
-
Steve Slocum

Seller Co-Listing Agent in 2020
Steve Slocum
COLDWELL BANKER REALTY
(941) 730-8071
9 in this area
237 Total Sales
Map
Source: Stellar MLS
MLS Number: A4208982
APN: 17410-0540-7
- 4914 Whispering Wind Ave
- 5551 Wind Sail St Unit P003
- 5511 46th St E
- 5645 Whistling Tree Ln
- 5628 Wind Chime Way
- 5636 Wind Chime Way
- 5707 45th St E Unit 136
- 5707 45th St E Unit 143
- 5707 45th St E Unit 261
- 5707 45th St E Unit 158
- 5707 45th St E Unit 223
- 5707 45th St E Unit 35
- 5707 45th St E Unit 190
- 5707 45th St E Unit 162
- 5707 45th St E Unit 293
- 5707 45th St E Unit 180
- 5707 45th St E Unit 109
- 5707 45th St E Unit 90
- 5707 45th St E Unit 98
- 5707 45th St E Unit 154
