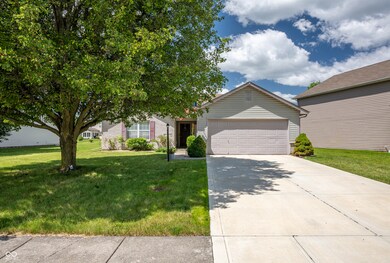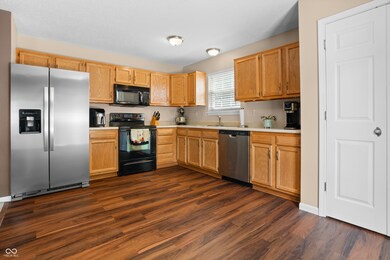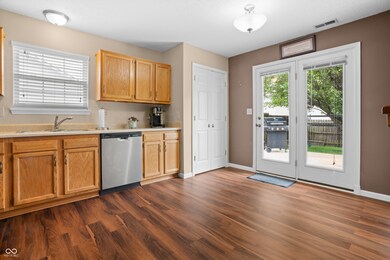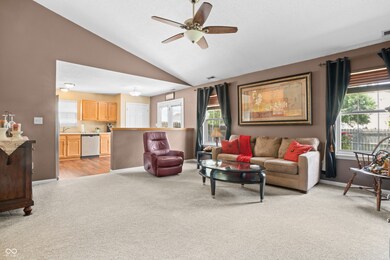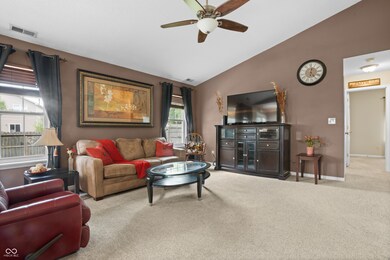
5504 Wood Hollow Dr Indianapolis, IN 46239
Galludet NeighborhoodHighlights
- Vaulted Ceiling
- Ranch Style House
- Eat-In Kitchen
- Franklin Central High School Rated A-
- 2 Car Attached Garage
- Walk-In Closet
About This Home
As of August 2024Welcome to your ideal home in Wildcat Run! This 3-bed, 2-bath ranch includes an open concept main living space, recent updates throughout the home, and a fenced backyard with a deck, perfect for entertaining. Don't miss out on this beautiful, well maintained home in a desirable neighborhood! Schedule your viewing today.
Last Agent to Sell the Property
Ever Real Estate, LLC Brokerage Email: amber.vermeulen@talktotucker.com License #RB22000049 Listed on: 06/13/2024
Home Details
Home Type
- Single Family
Est. Annual Taxes
- $1,754
Year Built
- Built in 2000
Lot Details
- 6,796 Sq Ft Lot
HOA Fees
- $32 Monthly HOA Fees
Parking
- 2 Car Attached Garage
Home Design
- Ranch Style House
- Slab Foundation
- Vinyl Construction Material
Interior Spaces
- 1,200 Sq Ft Home
- Vaulted Ceiling
- Vinyl Clad Windows
- Combination Kitchen and Dining Room
Kitchen
- Eat-In Kitchen
- <<microwave>>
- Dishwasher
- Disposal
Bedrooms and Bathrooms
- 3 Bedrooms
- Walk-In Closet
- 2 Full Bathrooms
Laundry
- Dryer
- Washer
Schools
- Franklin Central Junior High
- Franklin Central High School
Utilities
- Forced Air Heating System
- Gas Water Heater
Community Details
- Wildcat Run Subdivision
Listing and Financial Details
- Tax Lot 491606108084000300
- Assessor Parcel Number 491606108084000300
- Seller Concessions Offered
Ownership History
Purchase Details
Home Financials for this Owner
Home Financials are based on the most recent Mortgage that was taken out on this home.Purchase Details
Home Financials for this Owner
Home Financials are based on the most recent Mortgage that was taken out on this home.Purchase Details
Home Financials for this Owner
Home Financials are based on the most recent Mortgage that was taken out on this home.Purchase Details
Home Financials for this Owner
Home Financials are based on the most recent Mortgage that was taken out on this home.Purchase Details
Home Financials for this Owner
Home Financials are based on the most recent Mortgage that was taken out on this home.Purchase Details
Similar Homes in Indianapolis, IN
Home Values in the Area
Average Home Value in this Area
Purchase History
| Date | Type | Sale Price | Title Company |
|---|---|---|---|
| Warranty Deed | $255,000 | Title Alliance Of Indy Metro | |
| Warranty Deed | -- | None Available | |
| Corporate Deed | -- | None Available | |
| Sheriffs Deed | $69,000 | None Available | |
| Special Warranty Deed | -- | Title One | |
| Special Warranty Deed | -- | None Available | |
| Sheriffs Deed | $103,000 | None Available |
Mortgage History
| Date | Status | Loan Amount | Loan Type |
|---|---|---|---|
| Open | $250,381 | FHA | |
| Closed | $250,381 | FHA | |
| Previous Owner | $104,800 | New Conventional | |
| Previous Owner | $63,600 | New Conventional | |
| Previous Owner | $18,500 | Stand Alone Second | |
| Previous Owner | $74,000 | Purchase Money Mortgage |
Property History
| Date | Event | Price | Change | Sq Ft Price |
|---|---|---|---|---|
| 08/06/2024 08/06/24 | Sold | $255,000 | +2.0% | $213 / Sq Ft |
| 06/20/2024 06/20/24 | Pending | -- | -- | -- |
| 06/03/2024 06/03/24 | For Sale | $250,000 | +90.8% | $208 / Sq Ft |
| 08/23/2016 08/23/16 | Sold | $131,000 | -0.8% | $109 / Sq Ft |
| 07/07/2016 07/07/16 | Pending | -- | -- | -- |
| 06/29/2016 06/29/16 | For Sale | $132,000 | -- | $110 / Sq Ft |
Tax History Compared to Growth
Tax History
| Year | Tax Paid | Tax Assessment Tax Assessment Total Assessment is a certain percentage of the fair market value that is determined by local assessors to be the total taxable value of land and additions on the property. | Land | Improvement |
|---|---|---|---|---|
| 2024 | $1,921 | $191,100 | $23,700 | $167,400 |
| 2023 | $1,921 | $183,200 | $23,700 | $159,500 |
| 2022 | $1,840 | $175,200 | $23,700 | $151,500 |
| 2021 | $1,492 | $140,600 | $23,700 | $116,900 |
| 2020 | $1,379 | $129,500 | $23,700 | $105,800 |
| 2019 | $1,307 | $122,600 | $17,000 | $105,600 |
| 2018 | $1,224 | $114,500 | $17,000 | $97,500 |
| 2017 | $1,151 | $107,400 | $17,000 | $90,400 |
| 2016 | $1,099 | $102,400 | $17,000 | $85,400 |
| 2014 | $991 | $99,100 | $17,000 | $82,100 |
| 2013 | $947 | $94,700 | $17,000 | $77,700 |
Agents Affiliated with this Home
-
Amber Vermeulen
A
Seller's Agent in 2024
Amber Vermeulen
Ever Real Estate, LLC
(317) 640-5657
1 in this area
40 Total Sales
-
Becky Gluff

Buyer's Agent in 2024
Becky Gluff
Keller Williams Indy Metro S
(317) 500-0855
9 in this area
196 Total Sales
-
Peter Montgomery

Seller's Agent in 2016
Peter Montgomery
F.C. Tucker Company
(317) 259-6000
110 Total Sales
-
A
Seller Co-Listing Agent in 2016
Adam Jones
Engel & Volkers
-
P
Buyer's Agent in 2016
Pam Wood
Map
Source: MIBOR Broker Listing Cooperative®
MLS Number: 21982323
APN: 49-16-06-108-084.000-300
- 8047 Red Barn Cir
- 5708 Outer Bank Rd
- 5412 Bombay Dr
- 7854 Newhall Way
- 8502 Hemingway Dr
- 5735 Lyster Ln
- 8212 Twin River Dr
- 7546 Kidwell Dr
- 7611 Penguin Cir
- 8737 Twain Ln
- 5147 Gerhing Dr
- 8801 Twain Ln
- 8804 Faulkner Dr
- 5615 Burning Tree Ct
- 8820 Hemingway Dr
- 8842 Twain Ln
- 8866 Twain Ln
- 8830 Kipling Dr
- 8535 Blue Marlin Dr
- 8835 Melville Ct

