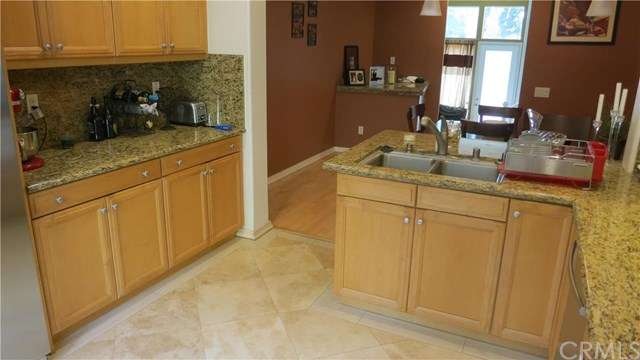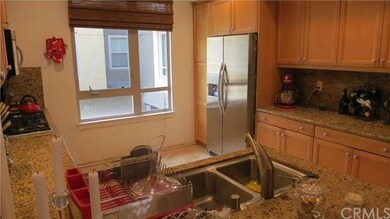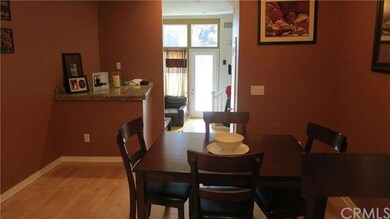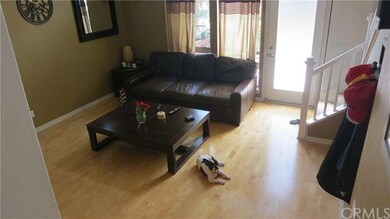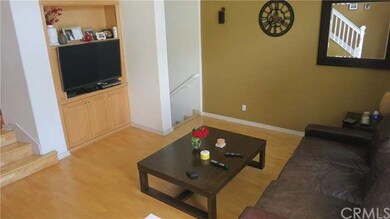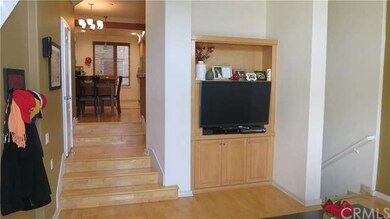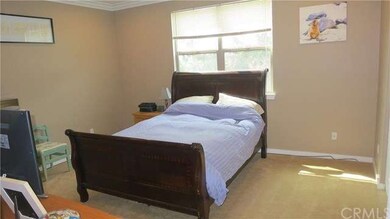
5506 W 149th Place Unit 13 Hawthorne, CA 90250
Highlights
- Private Pool
- No Units Above
- 2 Car Attached Garage
- Aviation Elementary School Rated A
- 0.52 Acre Lot
- Community Playground
About This Home
As of February 2021Welcome home to this newer town home unit within the desirable Fusion Complex. This particular unit is in an "E" model unit in one of the best locations in the complex, being close to the pool, and not by the street. Very private and quiet. The 12 foot ceilings in the living room make for a very spacious feel, with tons of sun light pouring into this south facing unit. There are hardwood floors downstairs throughout the living and dining areas, the kitchen has Travertine flooring and there is crown moulding throughout. There are stainless steel appliances in the kitchen, LED recessed lighting, mosaic tiling in the downstairs half bath. The two large bedrooms upstairs each have their own bathroom (Dual master suites), with marble flooring and marble counter tops. Dual paned windows throughout, the unit is also pre-wired for surround sound in the living room. Don't miss the extra large storage area attached to the two car garage downstairs. The Fusion complex is a great complex to live in, with it being convenient to the freeways, shopping, restaurants, movies, golf, aerospace, and more! Also located within the award winning Wiseburn School District. Come check it out, you wont be disappointed.
Last Agent to Sell the Property
Century 21 Union Realty License #01471647 Listed on: 08/19/2015

Townhouse Details
Home Type
- Townhome
Est. Annual Taxes
- $11,470
Year Built
- Built in 2006
Lot Details
- No Units Above
- No Units Located Below
- Two or More Common Walls
HOA Fees
- $195 Monthly HOA Fees
Parking
- 2 Car Attached Garage
- Parking Available
- Automatic Gate
Interior Spaces
- 1,370 Sq Ft Home
- 3-Story Property
Bedrooms and Bathrooms
- 2 Bedrooms
- All Upper Level Bedrooms
- 3 Full Bathrooms
Outdoor Features
- Private Pool
- Exterior Lighting
- Rain Gutters
Utilities
- Central Air
Listing and Financial Details
- Tax Lot 1
- Tax Tract Number 54294
- Assessor Parcel Number 4149011132
Community Details
Overview
- 280 Units
Recreation
- Community Playground
- Community Pool
- Community Spa
Ownership History
Purchase Details
Home Financials for this Owner
Home Financials are based on the most recent Mortgage that was taken out on this home.Purchase Details
Purchase Details
Home Financials for this Owner
Home Financials are based on the most recent Mortgage that was taken out on this home.Purchase Details
Home Financials for this Owner
Home Financials are based on the most recent Mortgage that was taken out on this home.Similar Homes in the area
Home Values in the Area
Average Home Value in this Area
Purchase History
| Date | Type | Sale Price | Title Company |
|---|---|---|---|
| Grant Deed | $794,000 | Progressive Title Company | |
| Grant Deed | -- | None Available | |
| Grant Deed | $629,000 | Ticor Title | |
| Interfamily Deed Transfer | -- | Ticor Title | |
| Grant Deed | $599,000 | Commerce Title |
Mortgage History
| Date | Status | Loan Amount | Loan Type |
|---|---|---|---|
| Open | $394,000 | New Conventional | |
| Previous Owner | $377,400 | Adjustable Rate Mortgage/ARM | |
| Previous Owner | $479,200 | Purchase Money Mortgage |
Property History
| Date | Event | Price | Change | Sq Ft Price |
|---|---|---|---|---|
| 02/12/2021 02/12/21 | Sold | $794,000 | -0.6% | $580 / Sq Ft |
| 01/15/2021 01/15/21 | Pending | -- | -- | -- |
| 01/13/2021 01/13/21 | For Sale | $799,000 | +0.6% | $583 / Sq Ft |
| 12/23/2020 12/23/20 | Off Market | $794,000 | -- | -- |
| 12/04/2020 12/04/20 | For Sale | $809,000 | +28.6% | $591 / Sq Ft |
| 11/25/2015 11/25/15 | Sold | $629,000 | 0.0% | $459 / Sq Ft |
| 10/06/2015 10/06/15 | Pending | -- | -- | -- |
| 09/25/2015 09/25/15 | For Sale | $629,000 | 0.0% | $459 / Sq Ft |
| 08/23/2015 08/23/15 | Pending | -- | -- | -- |
| 08/19/2015 08/19/15 | For Sale | $629,000 | 0.0% | $459 / Sq Ft |
| 12/01/2012 12/01/12 | Rented | $2,850 | 0.0% | -- |
| 10/30/2012 10/30/12 | Under Contract | -- | -- | -- |
| 10/18/2012 10/18/12 | For Rent | $2,850 | -- | -- |
Tax History Compared to Growth
Tax History
| Year | Tax Paid | Tax Assessment Tax Assessment Total Assessment is a certain percentage of the fair market value that is determined by local assessors to be the total taxable value of land and additions on the property. | Land | Improvement |
|---|---|---|---|---|
| 2024 | $11,470 | $842,597 | $463,216 | $379,381 |
| 2023 | $11,077 | $826,077 | $454,134 | $371,943 |
| 2022 | $10,943 | $809,880 | $445,230 | $364,650 |
| 2021 | $9,346 | $687,900 | $257,005 | $430,895 |
| 2020 | $9,457 | $680,847 | $254,370 | $426,477 |
| 2019 | $9,595 | $667,498 | $249,383 | $418,115 |
| 2018 | $9,467 | $654,411 | $244,494 | $409,917 |
| 2016 | $9,080 | $629,000 | $235,000 | $394,000 |
| 2015 | $8,216 | $558,000 | $249,000 | $309,000 |
| 2014 | $7,832 | $518,000 | $231,000 | $287,000 |
Agents Affiliated with this Home
-
Jay Deai

Seller's Agent in 2021
Jay Deai
RE/MAX
(310) 972-1603
1 in this area
45 Total Sales
-
William Mar

Buyer's Agent in 2021
William Mar
Strand Hill Properties
(310) 801-2982
2 in this area
29 Total Sales
-
Denny Jeremic

Seller's Agent in 2015
Denny Jeremic
Century 21 Union Realty
(310) 371-6330
14 Total Sales
Map
Source: California Regional Multiple Listing Service (CRMLS)
MLS Number: SB15183736
APN: 4149-011-132
- 5510 W 149th Place Unit 10
- 5405 W 149th Place Unit 14
- 5410 W 149th Place Unit 12
- 5447 Marine Ave Unit 7
- 1650 22nd St
- 5535 W 142nd Place
- 1505 Wendy Way
- 1625 18th St
- 19 Nantucket Place
- 1467 18th St
- 4930 W 142nd St
- 5244 W 137th Place
- 2221 Dufour Ave Unit B
- 1707 10th St
- 1827 9th St
- 2018 Bataan Rd Unit A
- 1320 23rd St
- 1820 9th St
- 2225 Bataan Rd Unit A
- 1406 17th St
