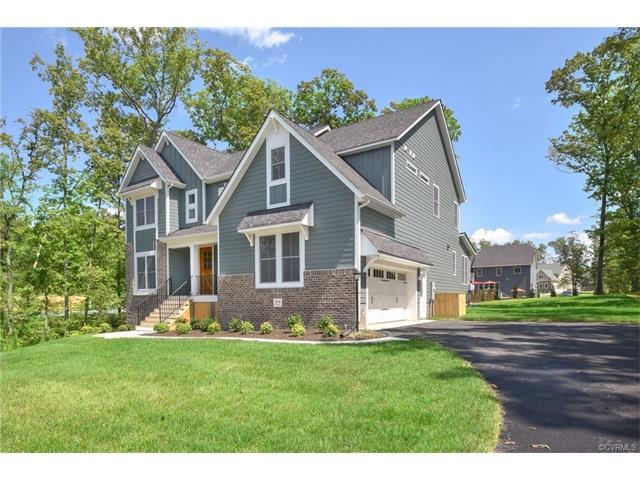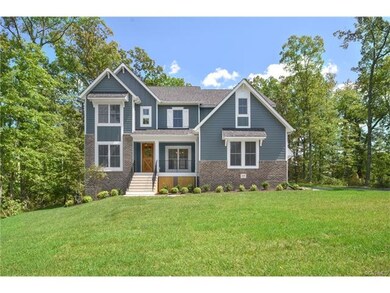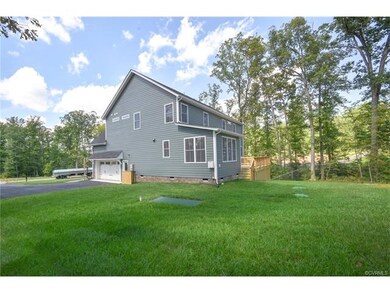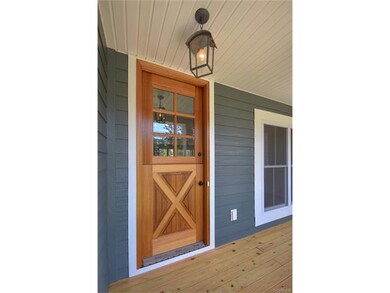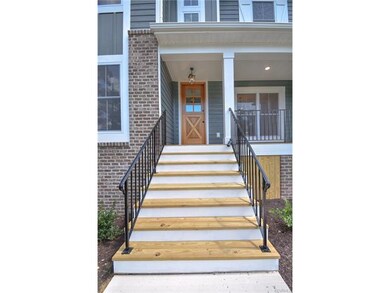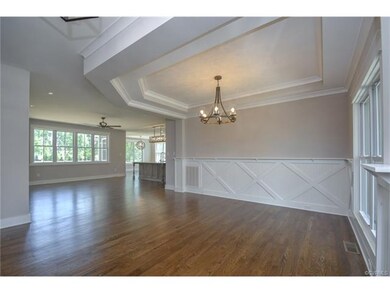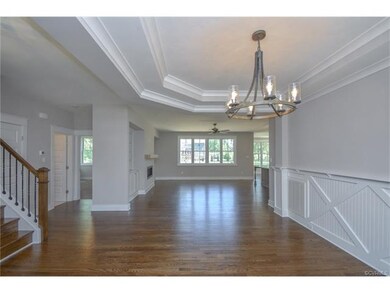
5509 Axe Handle Ln Glen Allen, VA 23059
Short Pump NeighborhoodHighlights
- Newly Remodeled
- 1.01 Acre Lot
- Wood Flooring
- Kaechele Elementary Rated A-
- Deck
- Main Floor Bedroom
About This Home
As of March 2018100% COMPLETE!!!!! MOVE IN NOW!!!! ACRE PLUS LOT!!!!!!!!!!The Saxony plan by Lifestyle Home Builders is open and fresh! "American Farmhouse elevation". Neat new look!!!!Open dining room area and study with french doors. Hardwood flooring through the first floor. Open Granite kitchen with wall oven and gas cooktop. Remarkable walk through pantry keeps you ultra organized. Custom mudroom entry from garage. First floor guest suite has direct access to full bath. Upstairs is a dramatic open loft for informal gatherings. The owner suite is fantastic with great closet space, separate vanities and custom tile shower that you have to come see for yourself.
Last Agent to Sell the Property
Hometown Realty License #0225141021 Listed on: 05/31/2017

Last Buyer's Agent
Pam Zimmer
Long & Foster REALTORS License #0225034749
Home Details
Home Type
- Single Family
Est. Annual Taxes
- $1,569
Year Built
- Built in 2017 | Newly Remodeled
Lot Details
- 1.01 Acre Lot
HOA Fees
- $33 Monthly HOA Fees
Parking
- 2 Car Direct Access Garage
- Oversized Parking
- Garage Door Opener
- Driveway
Home Design
- Farmhouse Style Home
- Brick Exterior Construction
- Frame Construction
- Composition Roof
- HardiePlank Type
Interior Spaces
- 3,441 Sq Ft Home
- 3-Story Property
- Wired For Data
- Built-In Features
- Bookcases
- Tray Ceiling
- High Ceiling
- Ceiling Fan
- Gas Fireplace
- Thermal Windows
- Separate Formal Living Room
- Dining Area
- Loft
- Crawl Space
- Fire and Smoke Detector
Kitchen
- Breakfast Area or Nook
- Eat-In Kitchen
- Butlers Pantry
- Gas Cooktop
- Microwave
- Dishwasher
- Kitchen Island
- Granite Countertops
Flooring
- Wood
- Carpet
- Ceramic Tile
Bedrooms and Bathrooms
- 5 Bedrooms
- Main Floor Bedroom
- Walk-In Closet
- 4 Full Bathrooms
- Double Vanity
Outdoor Features
- Deck
- Front Porch
Schools
- Kaechele Elementary School
- Short Pump Middle School
- Deep Run High School
Utilities
- Zoned Heating and Cooling
- Heating System Uses Natural Gas
- Gas Water Heater
- Septic Tank
- High Speed Internet
Community Details
- Westin Estates Subdivision
Listing and Financial Details
- Tax Lot 20
- Assessor Parcel Number 732-774-1840
Ownership History
Purchase Details
Home Financials for this Owner
Home Financials are based on the most recent Mortgage that was taken out on this home.Similar Homes in Glen Allen, VA
Home Values in the Area
Average Home Value in this Area
Purchase History
| Date | Type | Sale Price | Title Company |
|---|---|---|---|
| Warranty Deed | $635,000 | Attorney |
Mortgage History
| Date | Status | Loan Amount | Loan Type |
|---|---|---|---|
| Open | $500,000 | New Conventional | |
| Closed | $508,000 | New Conventional |
Property History
| Date | Event | Price | Change | Sq Ft Price |
|---|---|---|---|---|
| 03/28/2018 03/28/18 | Sold | $635,000 | -2.3% | $185 / Sq Ft |
| 01/25/2018 01/25/18 | Pending | -- | -- | -- |
| 10/27/2017 10/27/17 | Price Changed | $649,990 | -4.4% | $189 / Sq Ft |
| 10/13/2017 10/13/17 | Price Changed | $679,990 | -2.9% | $198 / Sq Ft |
| 05/31/2017 05/31/17 | For Sale | $699,990 | -6.7% | $203 / Sq Ft |
| 12/04/2015 12/04/15 | Sold | $750,000 | -6.2% | $198 / Sq Ft |
| 09/05/2015 09/05/15 | Pending | -- | -- | -- |
| 04/10/2015 04/10/15 | For Sale | $799,490 | -- | $211 / Sq Ft |
Tax History Compared to Growth
Tax History
| Year | Tax Paid | Tax Assessment Tax Assessment Total Assessment is a certain percentage of the fair market value that is determined by local assessors to be the total taxable value of land and additions on the property. | Land | Improvement |
|---|---|---|---|---|
| 2025 | $7,751 | $883,700 | $275,300 | $608,400 |
| 2024 | $7,751 | $834,800 | $245,300 | $589,500 |
| 2023 | $7,096 | $834,800 | $245,300 | $589,500 |
| 2022 | $5,970 | $702,400 | $245,300 | $457,100 |
| 2021 | $5,531 | $635,700 | $185,300 | $450,400 |
| 2020 | $5,531 | $635,700 | $185,300 | $450,400 |
| 2019 | $5,531 | $635,700 | $185,300 | $450,400 |
| 2018 | $5,531 | $635,700 | $185,300 | $450,400 |
| 2017 | $1,612 | $185,300 | $185,300 | $0 |
| 2016 | $1,569 | $180,300 | $180,300 | $0 |
| 2015 | -- | $180,300 | $180,300 | $0 |
Agents Affiliated with this Home
-
Greg Spicer

Seller's Agent in 2018
Greg Spicer
Hometown Realty
(804) 839-9966
2 in this area
124 Total Sales
-
P
Buyer's Agent in 2018
Pam Zimmer
Long & Foster
-
Melissa Oefelein

Buyer's Agent in 2015
Melissa Oefelein
Keller Williams Realty
(540) 761-8432
1 in this area
111 Total Sales
Map
Source: Central Virginia Regional MLS
MLS Number: 1720445
APN: 732-774-1840
- 12725 Westin Estates Dr
- 12540 Heather Grove Rd
- 12201 Keats Grove Ct
- 12521 Serenity Ct
- 5713 Stoneacre Ct
- 5804 Ascot Glen Dr
- 5308 Hillshire Way
- 12401 Wyndham Dr W
- 5217 Aldenbrook Way
- 5605 Hunters Glen Dr
- 7292 Ellingham Ct
- 12304 Garnet Parke Cir
- 12328 Garnet Parke Cir
- 12300 Garnet Parke Cir
- 5736 Rolling Creek Place
- 12109 Jamieson Place
- 1793 Three Chopt Rd
- 5000 Pouncey Tract Rd
- 5000 Pouncey Tract Rd
- 5000 Pouncey Tract Rd
