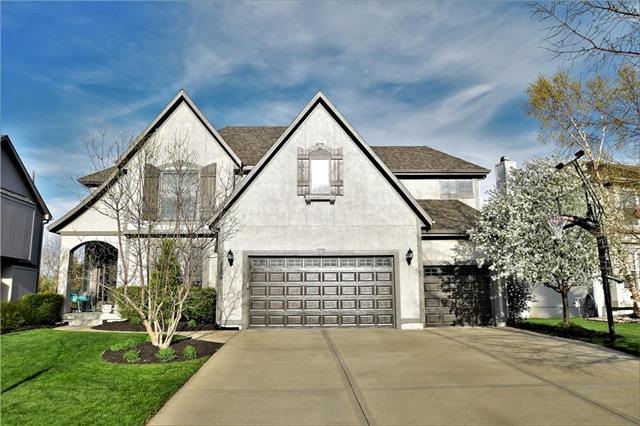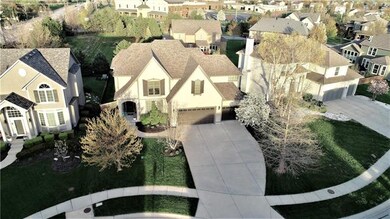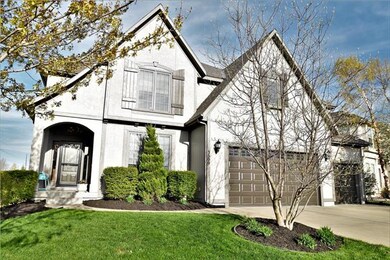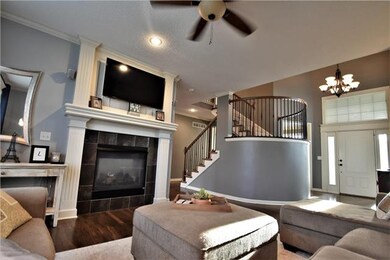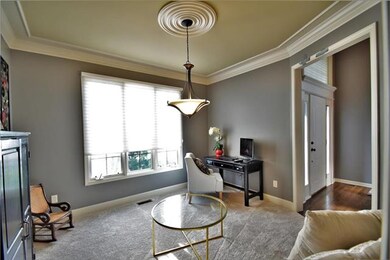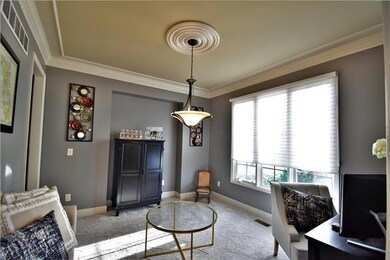
5509 Payne St Shawnee, KS 66226
Highlights
- Vaulted Ceiling
- Traditional Architecture
- Granite Countertops
- Prairie Ridge Elementary School Rated A
- Wood Flooring
- Community Pool
About This Home
As of May 2019WELCOME TO GREY OAKS! AWESOME CulDeSac lot backing to GREENSPACE. NEW Roof-NEW A/C-NEW Ext Paint-NEW Garage Drs-NEW carpet-NEWLY UPDATED KIT-NEW FLOORING! Beautiful curved staircase floorplan. Enjoy the see-thru fireplace from HearthRm & LivRm. Open Kit w/GRANITE CNTRS, STAINLESS APPS, & GLASS TILE BKSPLSH. LARGE MASTER STE w/dual sinks, jet tub & huge walk-in closet. NEWLY FINISHED BASEMENT w/WET BAR, HALF BATH, & BONUS RM perfect for an office, craft room, or workout area. Fenced backyard backs to treed area. Neighborhood park area with playset/swings/jungle-gym/gazebo/sand vball/pool - plus nearby trails. Award winning schools blocks away. Great highway access - close to restaurants, shopping, etc. All measurements approx. Agents n'hood residents & area experts. Call/Text us for more info 913-787-1870
Last Agent to Sell the Property
KW KANSAS CITY METRO License #SP00226868 Listed on: 04/17/2019

Home Details
Home Type
- Single Family
Est. Annual Taxes
- $5,484
Year Built
- Built in 2005
Lot Details
- 9,148 Sq Ft Lot
- Side Green Space
- Cul-De-Sac
- Wood Fence
- Sprinkler System
HOA Fees
- $46 Monthly HOA Fees
Parking
- 3 Car Attached Garage
- Front Facing Garage
- Garage Door Opener
Home Design
- Traditional Architecture
- Composition Roof
Interior Spaces
- Wet Bar: Carpet, Walk-In Closet(s), Ceiling Fan(s), Whirlpool Tub, Hardwood, Granite Counters, Kitchen Island, Built-in Features, Fireplace, Pantry
- Built-In Features: Carpet, Walk-In Closet(s), Ceiling Fan(s), Whirlpool Tub, Hardwood, Granite Counters, Kitchen Island, Built-in Features, Fireplace, Pantry
- Vaulted Ceiling
- Ceiling Fan: Carpet, Walk-In Closet(s), Ceiling Fan(s), Whirlpool Tub, Hardwood, Granite Counters, Kitchen Island, Built-in Features, Fireplace, Pantry
- Skylights
- See Through Fireplace
- Gas Fireplace
- Shades
- Plantation Shutters
- Drapes & Rods
- Living Room with Fireplace
- Formal Dining Room
- Home Office
- Home Gym
- Fire and Smoke Detector
Kitchen
- Breakfast Area or Nook
- Electric Oven or Range
- Cooktop
- Dishwasher
- Kitchen Island
- Granite Countertops
- Laminate Countertops
- Wood Stained Kitchen Cabinets
Flooring
- Wood
- Wall to Wall Carpet
- Linoleum
- Laminate
- Stone
- Ceramic Tile
- Luxury Vinyl Plank Tile
- Luxury Vinyl Tile
Bedrooms and Bathrooms
- 4 Bedrooms
- Cedar Closet: Carpet, Walk-In Closet(s), Ceiling Fan(s), Whirlpool Tub, Hardwood, Granite Counters, Kitchen Island, Built-in Features, Fireplace, Pantry
- Walk-In Closet: Carpet, Walk-In Closet(s), Ceiling Fan(s), Whirlpool Tub, Hardwood, Granite Counters, Kitchen Island, Built-in Features, Fireplace, Pantry
- Double Vanity
- Carpet
Laundry
- Laundry Room
- Laundry on main level
Finished Basement
- Sump Pump
- Basement Window Egress
Outdoor Features
- Enclosed patio or porch
- Playground
Schools
- Prairie Ridge Elementary School
- Mill Valley High School
Utilities
- Forced Air Heating and Cooling System
Listing and Financial Details
- Assessor Parcel Number QP38740000-0220
Community Details
Overview
- Association fees include curbside recycling, trash pick up
- Grey Oaks Subdivision, Juniper Floorplan
Recreation
- Community Pool
Ownership History
Purchase Details
Home Financials for this Owner
Home Financials are based on the most recent Mortgage that was taken out on this home.Purchase Details
Home Financials for this Owner
Home Financials are based on the most recent Mortgage that was taken out on this home.Purchase Details
Home Financials for this Owner
Home Financials are based on the most recent Mortgage that was taken out on this home.Purchase Details
Home Financials for this Owner
Home Financials are based on the most recent Mortgage that was taken out on this home.Purchase Details
Similar Homes in Shawnee, KS
Home Values in the Area
Average Home Value in this Area
Purchase History
| Date | Type | Sale Price | Title Company |
|---|---|---|---|
| Deed | -- | Stewart Title | |
| Warranty Deed | -- | Stewart Title | |
| Deed | -- | Chicago Title | |
| Warranty Deed | -- | First American Title Insuran | |
| Warranty Deed | -- | Security Land Title Co |
Mortgage History
| Date | Status | Loan Amount | Loan Type |
|---|---|---|---|
| Open | $248,839 | New Conventional | |
| Closed | $250,000 | New Conventional | |
| Previous Owner | $308,750 | New Conventional | |
| Previous Owner | $244,735 | New Conventional | |
| Previous Owner | $45,342 | New Conventional | |
| Previous Owner | $248,000 | New Conventional |
Property History
| Date | Event | Price | Change | Sq Ft Price |
|---|---|---|---|---|
| 05/28/2019 05/28/19 | Sold | -- | -- | -- |
| 04/17/2019 04/17/19 | For Sale | $415,000 | +23.9% | $112 / Sq Ft |
| 07/24/2013 07/24/13 | Sold | -- | -- | -- |
| 06/23/2013 06/23/13 | Pending | -- | -- | -- |
| 05/26/2013 05/26/13 | For Sale | $335,000 | -- | $127 / Sq Ft |
Tax History Compared to Growth
Tax History
| Year | Tax Paid | Tax Assessment Tax Assessment Total Assessment is a certain percentage of the fair market value that is determined by local assessors to be the total taxable value of land and additions on the property. | Land | Improvement |
|---|---|---|---|---|
| 2024 | $6,531 | $56,028 | $12,206 | $43,822 |
| 2023 | $6,344 | $53,924 | $11,629 | $42,295 |
| 2022 | $6,061 | $50,473 | $11,080 | $39,393 |
| 2021 | $5,633 | $45,149 | $10,071 | $35,078 |
| 2020 | $5,454 | $43,321 | $10,071 | $33,250 |
| 2019 | $5,348 | $41,860 | $9,151 | $32,709 |
| 2018 | $5,484 | $42,550 | $8,319 | $34,231 |
| 2017 | $5,486 | $41,527 | $7,237 | $34,290 |
| 2016 | $5,392 | $40,319 | $7,237 | $33,082 |
| 2015 | $5,318 | $39,008 | $7,237 | $31,771 |
| 2013 | -- | $35,512 | $7,237 | $28,275 |
Agents Affiliated with this Home
-
Brett Pickett

Seller's Agent in 2019
Brett Pickett
KW KANSAS CITY METRO
(913) 787-1870
27 in this area
84 Total Sales
-
Ryan Reed

Buyer's Agent in 2019
Ryan Reed
Compass Realty Group
(913) 239-2108
58 Total Sales
-
Shannon Doser Group

Seller's Agent in 2013
Shannon Doser Group
LPT Realty LLC
(913) 488-9126
10 in this area
51 Total Sales
Map
Source: Heartland MLS
MLS Number: 2157504
APN: QP38740000-0220
- 5604 Payne St
- 22102 W 57th Terrace
- 5722 Payne St
- 5726 Payne St
- 22122 W 58th St
- 5231 Chouteau St
- 22404 W 58th Terrace
- 21242 W 56th St
- 22405 W 52nd Terrace
- 5827 Roundtree St
- 22112 W 59th St
- 21509 W 52nd St
- 22030 W 51st Terrace
- 5405 Lakecrest Dr
- 21710 W 60th St
- 23818 Clearcreek Pkwy
- 21526 W 51st Terrace
- 21214 W 53rd St
- 21607 W 51st St
- 22217 W 51st St
