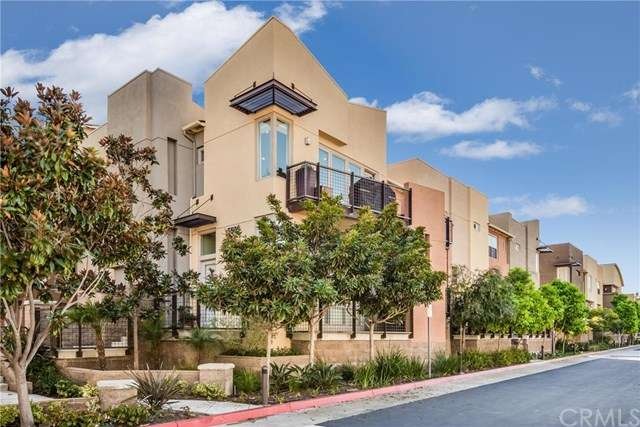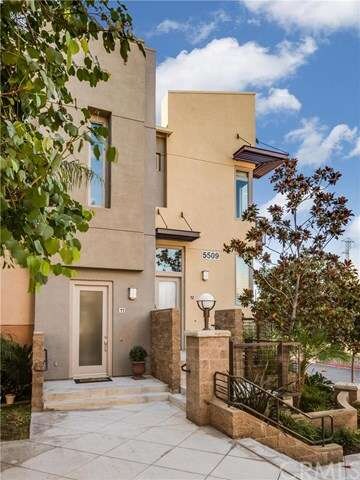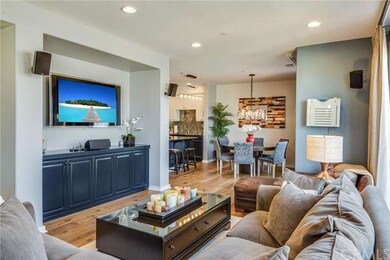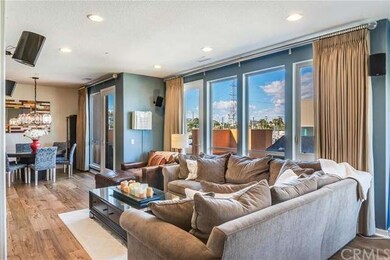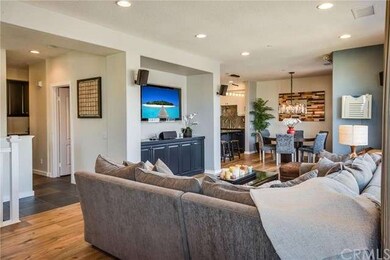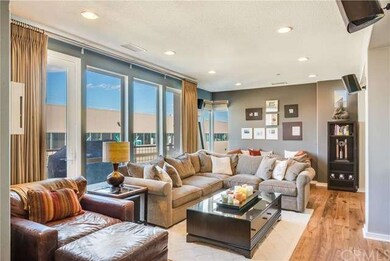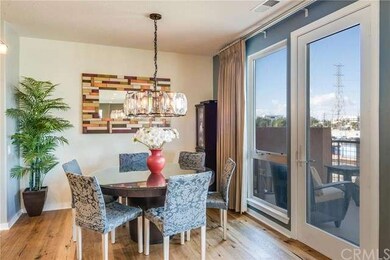
5509 W 149th Place Unit 11 Hawthorne, CA 90250
Estimated Value: $1,036,000 - $1,164,000
Highlights
- Heated In Ground Pool
- Primary Bedroom Suite
- Gated Community
- Aviation Elementary School Rated A
- Gated Parking
- 1.28 Acre Lot
About This Home
As of December 2015ABSOLUTELY STUNNING top floor end unit in Fusion at South Bay can be yours for the asking! Searching for a penthouse-style condo in a nearly-new, gated community? Your wait is over! With all BRs and baths on one level, this flowing great-room floorplan will make you feel at home. Owners have made this unit truly one-of-a-kind with Wolf restaurant-quality range and microwave, deluxe stainless appliances, black granite counters, soothing gray backsplash, and Pottery Barn-perfect ebony and ivory cabinetry. Super-plush, deep cocoa carpet on stairs. Natural-tone engineered hardwood floors in LR, DR, BRs. Deep slate floor tiles in hall, kitchen. Soothing, trendy designer paint in every room. Screen out the sights and sounds of the city with floor to ceiling, wall to wall designer drapes in LR and DR. Stretch out and relax on your sweeping north-facing balcony. Convenient to aerospace, entertainment employers; close to LAX and beaches. Across the street from shops, restaurant row, gyms, theaters. Close to Green Line and 405. Kids go to award-winning Wiseburn K-12 schools. Pet-friendly community; LOW, LOW HOA fees. Pool, spa, exercise course, kids' climbing feature, half court b-ball, picnic park.
Last Agent to Sell the Property
MaryJo Farrell
Estate Properties License #01808466 Listed on: 11/04/2015

Property Details
Home Type
- Condominium
Est. Annual Taxes
- $11,651
Year Built
- Built in 2006
Lot Details
- Property fronts a private road
- End Unit
- Two or More Common Walls
- Cul-De-Sac
- Level Lot
HOA Fees
- $199 Monthly HOA Fees
Parking
- 2 Car Direct Access Garage
- Parking Available
- Rear-Facing Garage
- Side by Side Parking
- Single Garage Door
- Garage Door Opener
- Gated Parking
Home Design
- Contemporary Architecture
- Turnkey
- Planned Development
- Slab Foundation
- Stucco
Interior Spaces
- 1,790 Sq Ft Home
- 3-Story Property
- Open Floorplan
- Wired For Sound
- Wired For Data
- Built-In Features
- Recessed Lighting
- Track Lighting
- Double Pane Windows
- Drapes & Rods
- Blinds
- Window Screens
- Entrance Foyer
- Great Room
- Living Room with Attached Deck
- L-Shaped Dining Room
- Neighborhood Views
- Security Lights
Kitchen
- Breakfast Bar
- Gas Cooktop
- Range Hood
- Microwave
- Water Line To Refrigerator
- Dishwasher
- Kitchen Island
- Granite Countertops
- Disposal
Flooring
- Wood
- Carpet
- Stone
Bedrooms and Bathrooms
- 3 Bedrooms
- All Upper Level Bedrooms
- Primary Bedroom Suite
- Walk-In Closet
Laundry
- Laundry Room
- Dryer
- Washer
Pool
- Heated In Ground Pool
- In Ground Spa
Outdoor Features
- Balcony
- Patio
- Exterior Lighting
- Rain Gutters
Location
- Property is near public transit
- Suburban Location
Utilities
- Forced Air Heating and Cooling System
- Gas Water Heater
- Sewer Paid
- Satellite Dish
- Cable TV Available
Listing and Financial Details
- Tax Lot 1
- Tax Tract Number 54294
- Assessor Parcel Number 4149011146
Community Details
Overview
- 280 Units
- Fusion At South Bay Association
- Built by Centex/Pulte
- Maintained Community
Amenities
- Outdoor Cooking Area
- Community Barbecue Grill
- Picnic Area
Recreation
- Sport Court
- Community Playground
- Community Pool
- Community Spa
- Jogging Track
Pet Policy
- Pet Restriction
Security
- Card or Code Access
- Gated Community
- Carbon Monoxide Detectors
- Fire and Smoke Detector
- Fire Sprinkler System
Ownership History
Purchase Details
Home Financials for this Owner
Home Financials are based on the most recent Mortgage that was taken out on this home.Purchase Details
Home Financials for this Owner
Home Financials are based on the most recent Mortgage that was taken out on this home.Purchase Details
Home Financials for this Owner
Home Financials are based on the most recent Mortgage that was taken out on this home.Purchase Details
Home Financials for this Owner
Home Financials are based on the most recent Mortgage that was taken out on this home.Similar Homes in Hawthorne, CA
Home Values in the Area
Average Home Value in this Area
Purchase History
| Date | Buyer | Sale Price | Title Company |
|---|---|---|---|
| Ly Bryan D | -- | Consumers Title Co Of Ca | |
| Ly Linh Hue | -- | Progressive Title Company | |
| Ly Bryan | $730,000 | Progressive Title Company | |
| Le Tyler Minh | $725,000 | Commerce Title |
Mortgage History
| Date | Status | Borrower | Loan Amount |
|---|---|---|---|
| Open | Duong Ly Bryan | $400,000 | |
| Closed | Ly Bryan D | $185,000 | |
| Closed | Ly Bryan D | $548,250 | |
| Previous Owner | Ly Bryan | $584,000 | |
| Previous Owner | Le Tyler Minh | $579,650 |
Property History
| Date | Event | Price | Change | Sq Ft Price |
|---|---|---|---|---|
| 12/30/2015 12/30/15 | Sold | $730,000 | 0.0% | $408 / Sq Ft |
| 11/12/2015 11/12/15 | Pending | -- | -- | -- |
| 11/04/2015 11/04/15 | For Sale | $730,000 | -- | $408 / Sq Ft |
Tax History Compared to Growth
Tax History
| Year | Tax Paid | Tax Assessment Tax Assessment Total Assessment is a certain percentage of the fair market value that is determined by local assessors to be the total taxable value of land and additions on the property. | Land | Improvement |
|---|---|---|---|---|
| 2024 | $11,651 | $847,223 | $452,627 | $394,596 |
| 2023 | $11,259 | $830,611 | $443,752 | $386,859 |
| 2022 | $11,405 | $839,161 | $349,524 | $489,637 |
| 2021 | $10,759 | $798,359 | $426,521 | $371,838 |
| 2020 | $10,889 | $790,174 | $422,148 | $368,026 |
| 2019 | $11,049 | $774,681 | $413,871 | $360,810 |
| 2018 | $10,896 | $759,492 | $405,756 | $353,736 |
| 2016 | $10,447 | $730,000 | $390,000 | $340,000 |
| 2015 | $8,972 | $601,000 | $518,000 | $83,000 |
| 2014 | $9,095 | $601,000 | $518,000 | $83,000 |
Agents Affiliated with this Home
-

Seller's Agent in 2015
MaryJo Farrell
RE/MAX
(925) 890-7991
-
James Owens

Buyer's Agent in 2015
James Owens
Coldwell Banker Realty
(310) 586-0399
26 Total Sales
Map
Source: California Regional Multiple Listing Service (CRMLS)
MLS Number: SB15239812
APN: 4149-011-146
- 5405 W 149th Place Unit 4
- 5447 Marine Ave Unit 7
- 2100 Wendy Way
- 5320 W 142nd Place
- 14117 Hindry Ave
- 1620 18th St
- 1304 Harkness St
- 19 Nantucket Place
- 1818 12th St
- 13726 Judah Ave
- 2109 Warfield Ave
- 1467 18th St
- 5244 W 137th Place
- 4930 W 142nd St
- 1707 10th St
- 2221 Dufour Ave Unit B
- 1827 9th St
- 1542 Manhattan Beach Blvd
- 2018 Bataan Rd Unit A
- 1406 17th St
- 5509 W 149th Place Unit 6
- 5509 W 149th Place Unit 11
- 5509 W 149th Place Unit 13
- 5509 W 149th Place Unit 14
- 5509 W 149th Place Unit 15
- 5509 W 149th Place Unit 12
- 5509 W 149th Place Unit 9
- 5509 W 149th Place Unit 7
- 5509 W 149th Place Unit 5
- 5509 W 149th Place Unit 2
- 5509 W 149th Place Unit 1
- 5509 W 149th Place Unit 16
- 5509 W 149th Place Unit 10
- 5509 W 149th Place Unit 4
- 5509 W 149th Place Unit 3
- 5507 W 149th Place Unit 5
- 5507 W 149th Place Unit 3
- 5507 W 149th Place Unit 12
- 5507 W 149th Place Unit 16
- 5507 W 149th Place Unit 14
