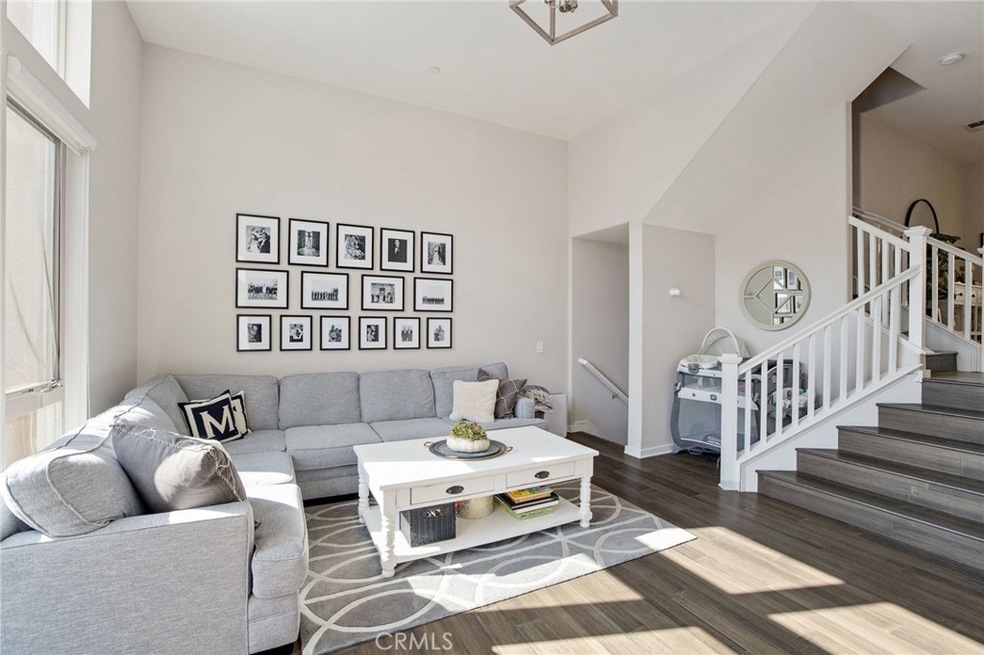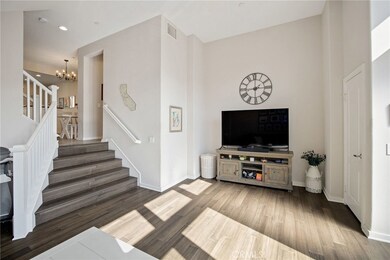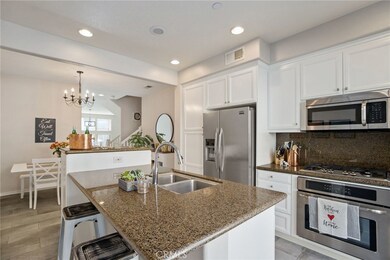
5509 W 149th Place Unit 3 Hawthorne, CA 90250
Estimated Value: $954,000 - $1,189,000
Highlights
- Spa
- Updated Kitchen
- Deck
- Aviation Elementary School Rated A
- 1.28 Acre Lot
- Wood Flooring
About This Home
As of December 2020Desirable F Floor Plan, 2Bed, 2.5 bath with large storage room in garage, beautifully updated.
Property Details
Home Type
- Condominium
Est. Annual Taxes
- $11,937
Year Built
- Built in 2006
Lot Details
- Two or More Common Walls
HOA Fees
- $262 Monthly HOA Fees
Parking
- 2 Car Attached Garage
- Parking Available
- Rear-Facing Garage
- Garage Door Opener
- Guest Parking
Interior Spaces
- 1,410 Sq Ft Home
- Dining Room
- Wood Flooring
- Neighborhood Views
Kitchen
- Updated Kitchen
- Eat-In Kitchen
- Breakfast Bar
- Gas Range
- Microwave
- Kitchen Island
- Built-In Trash or Recycling Cabinet
Bedrooms and Bathrooms
- 2 Bedrooms
- All Upper Level Bedrooms
- Walk-In Closet
- Remodeled Bathroom
- 3 Full Bathrooms
Laundry
- Laundry Room
- Dryer
- Washer
Outdoor Features
- Spa
- Deck
- Patio
- Exterior Lighting
Utilities
- Central Heating and Cooling System
- Water Connected
- Cable TV Available
Listing and Financial Details
- Tax Lot 1
- Tax Tract Number 54294
- Assessor Parcel Number 4149011138
Community Details
Overview
- 280 Units
- Fusion Association, Phone Number (310) 683-6352
- Scott Management HOA
Amenities
- Community Barbecue Grill
- Picnic Area
Recreation
- Community Playground
- Community Pool
- Community Spa
- Dog Park
Ownership History
Purchase Details
Home Financials for this Owner
Home Financials are based on the most recent Mortgage that was taken out on this home.Purchase Details
Home Financials for this Owner
Home Financials are based on the most recent Mortgage that was taken out on this home.Purchase Details
Home Financials for this Owner
Home Financials are based on the most recent Mortgage that was taken out on this home.Purchase Details
Home Financials for this Owner
Home Financials are based on the most recent Mortgage that was taken out on this home.Similar Homes in Hawthorne, CA
Home Values in the Area
Average Home Value in this Area
Purchase History
| Date | Buyer | Sale Price | Title Company |
|---|---|---|---|
| Nelson Jesse Joel | $829,000 | Wfg National Title Company | |
| Rexroth Matthew A | -- | Progressive Title | |
| Rexroth Matthew A | $775,000 | Progressive Title Co Inc | |
| Patel Sirju Vijay | $657,500 | Commerce Title |
Mortgage History
| Date | Status | Borrower | Loan Amount |
|---|---|---|---|
| Open | Nelson Jesse Joel | $659,000 | |
| Closed | Nelson Jesse Joel | $663,200 | |
| Previous Owner | Rexroth Matthew A | $640,000 | |
| Previous Owner | Rexroth Matthew A | $697,500 | |
| Previous Owner | Patel Sirju Vijay | $526,200 |
Property History
| Date | Event | Price | Change | Sq Ft Price |
|---|---|---|---|---|
| 01/29/2021 01/29/21 | For Sale | $829,000 | 0.0% | $588 / Sq Ft |
| 12/21/2020 12/21/20 | Sold | $829,000 | +7.0% | $588 / Sq Ft |
| 12/26/2017 12/26/17 | Sold | $775,000 | -0.5% | $550 / Sq Ft |
| 10/23/2017 10/23/17 | Pending | -- | -- | -- |
| 10/21/2017 10/21/17 | Price Changed | $779,000 | -1.1% | $552 / Sq Ft |
| 07/25/2017 07/25/17 | For Sale | $788,000 | +67.3% | $559 / Sq Ft |
| 05/01/2014 05/01/14 | Sold | $471,000 | +0.2% | $470 / Sq Ft |
| 03/27/2014 03/27/14 | Pending | -- | -- | -- |
| 03/15/2014 03/15/14 | For Sale | $470,000 | -- | $469 / Sq Ft |
Tax History Compared to Growth
Tax History
| Year | Tax Paid | Tax Assessment Tax Assessment Total Assessment is a certain percentage of the fair market value that is determined by local assessors to be the total taxable value of land and additions on the property. | Land | Improvement |
|---|---|---|---|---|
| 2024 | $11,937 | $879,739 | $511,077 | $368,662 |
| 2023 | $11,526 | $862,490 | $501,056 | $361,434 |
| 2022 | $11,390 | $845,580 | $491,232 | $354,348 |
| 2021 | $11,024 | $829,000 | $481,600 | $347,400 |
| 2020 | $10,873 | $806,309 | $421,049 | $385,260 |
| 2019 | $11,009 | $790,500 | $412,794 | $377,706 |
| 2018 | $10,848 | $775,000 | $404,700 | $370,300 |
| 2017 | $10,051 | $711,000 | $626,000 | $85,000 |
| 2016 | $8,837 | $615,000 | $541,100 | $73,900 |
| 2015 | $8,424 | $574,000 | $505,000 | $69,000 |
| 2014 | $8,189 | $546,000 | $480,000 | $66,000 |
Agents Affiliated with this Home
-
Mary Bracewell

Seller's Agent in 2021
Mary Bracewell
Compass
(310) 545-2490
5 in this area
39 Total Sales
-
Aimee Nelson

Buyer's Agent in 2021
Aimee Nelson
Bayside
(310) 503-0108
1 in this area
9 Total Sales
-
Geraldine Athas-Vazquez

Seller's Agent in 2017
Geraldine Athas-Vazquez
RE/MAX
(310) 413-4089
8 in this area
44 Total Sales
-

Seller's Agent in 2014
MaryJo Farrell
RE/MAX
(925) 890-7991
-
Colleen McGuire

Buyer's Agent in 2014
Colleen McGuire
RE/MAX
(310) 529-7926
4 in this area
47 Total Sales
Map
Source: California Regional Multiple Listing Service (CRMLS)
MLS Number: SB21019410
APN: 4149-011-138
- 5405 W 149th Place Unit 4
- 5447 Marine Ave Unit 7
- 2100 Wendy Way
- 5320 W 142nd Place
- 14117 Hindry Ave
- 15 Tiburon Ct Unit 1
- 1620 18th St
- 1304 Harkness St
- 19 Nantucket Place
- 1818 12th St
- 13726 Judah Ave
- 2109 Warfield Ave
- 1467 18th St
- 5244 W 137th Place
- 4930 W 142nd St
- 2221 Dufour Ave Unit B
- 1707 10th St
- 1827 9th St
- 1542 Manhattan Beach Blvd
- 2018 Bataan Rd Unit A
- 5509 W 149th Place Unit 6
- 5509 W 149th Place Unit 11
- 5509 W 149th Place Unit 13
- 5509 W 149th Place Unit 14
- 5509 W 149th Place Unit 15
- 5509 W 149th Place Unit 12
- 5509 W 149th Place Unit 9
- 5509 W 149th Place Unit 7
- 5509 W 149th Place Unit 5
- 5509 W 149th Place Unit 2
- 5509 W 149th Place Unit 1
- 5509 W 149th Place Unit 16
- 5509 W 149th Place Unit 10
- 5509 W 149th Place Unit 4
- 5509 W 149th Place Unit 3
- 5507 W 149th Place Unit 5
- 5507 W 149th Place Unit 3
- 5507 W 149th Place Unit 12
- 5507 W 149th Place Unit 16
- 5507 W 149th Place Unit 14


