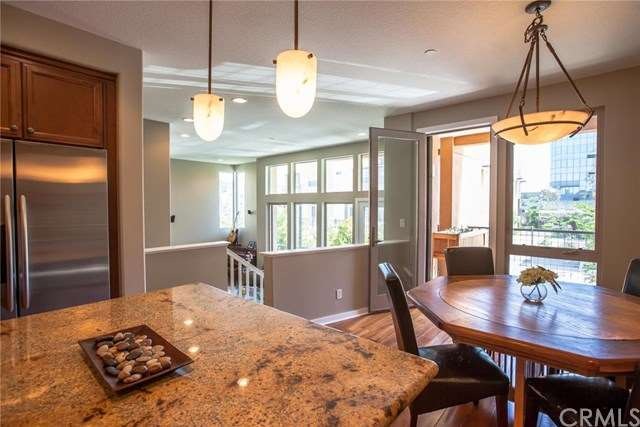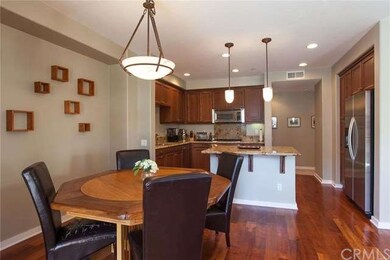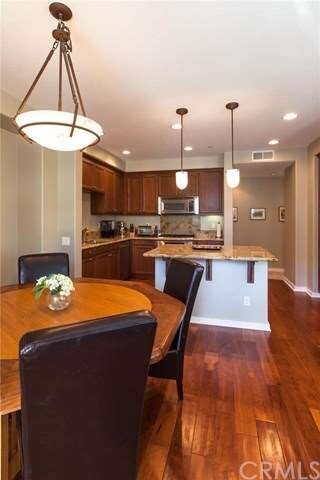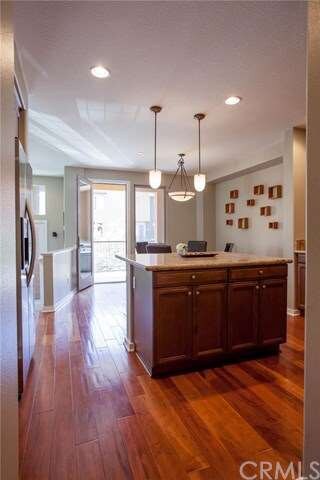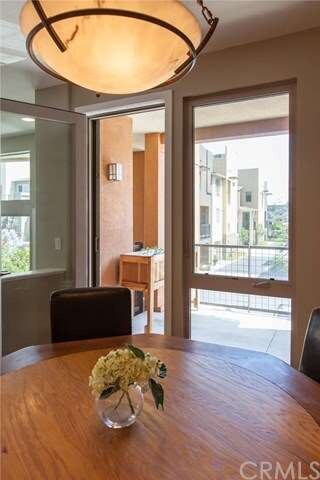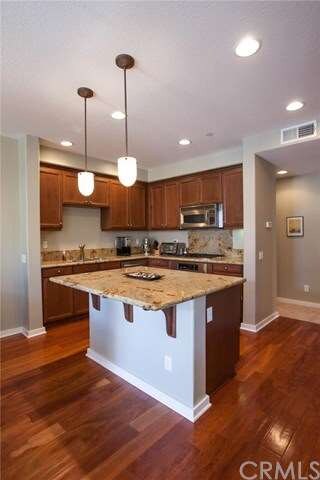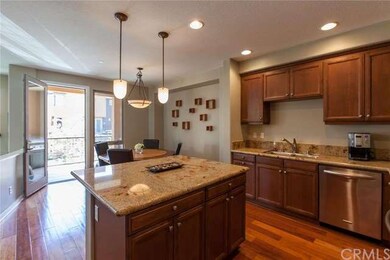
5509 W 149th Place Unit 5 Hawthorne, CA 90250
Estimated Value: $955,000 - $1,094,000
Highlights
- Solar Heated In Ground Pool
- Primary Bedroom Suite
- Open Floorplan
- Aviation Elementary School Rated A
- Gated Community
- Deck
About This Home
As of April 2016COME ON HOME to this stunning "G" plan town home in Fusion at South Bay, a premier gated community close to everything. Luxuriate in nearly-new construction, lovingly customized and well-maintained by its original owners. Sunny, south-facing living room with soaring ceiling, then up 5 steps to kitchen, DR. All 3BRs and 2 baths on one level. Relax on one of three balconies. Sink your toes into plush neutral carpet in LR, hall and BRs, with rich cherry "distressed" wood floors in DR and kitchen. Medium cherry cabinets with creamy granite in kitchen and both baths. Soft neutral paint in BRs and living area, with dark chocolate walls in master bath. Huge walk-in closet in MBR. Two-car tandem garage features massive storage area. Desirable mid-complex location, right across the main drive from the pool and spa. Fusion caters to active living: close to restaurant row, shops, theaters, gyms, 405 and LAX, not too far from beaches. Also, exercise jogging trail circles the community. Newly refurbished kids' climbing structure keeps little ones busy. Half-court basketball gives big kids a play space, too. Award-winning Wiseburn K-12 schools. Pet-friendly community (with some restrictions.) FHA-approved but NOT VA, sorry. (Photos of previous occupants' furnishings.)
Last Agent to Sell the Property
MaryJo Farrell
Estate Properties License #01808466 Listed on: 03/28/2016

Property Details
Home Type
- Condominium
Est. Annual Taxes
- $11,615
Year Built
- Built in 2006
Lot Details
- Property fronts a private road
- End Unit
- Two or More Common Walls
- Cul-De-Sac
- Southeast Facing Home
- Front Yard Sprinklers
HOA Fees
- $199 Monthly HOA Fees
Parking
- 2 Car Attached Garage
- Parking Available
- Rear-Facing Garage
- Tandem Parking
- Single Garage Door
- Garage Door Opener
- Automatic Gate
Home Design
- Contemporary Architecture
- Turnkey
- Planned Development
- Slab Foundation
- Composition Roof
- Stucco
Interior Spaces
- 1,508 Sq Ft Home
- 2-Story Property
- Open Floorplan
- Wired For Sound
- Wired For Data
- Built-In Features
- High Ceiling
- Recessed Lighting
- Double Pane Windows
- Window Screens
- Great Room
- Sunken Living Room
- Neighborhood Views
Kitchen
- Eat-In Kitchen
- Breakfast Bar
- Gas Range
- Microwave
- Ice Maker
- Water Line To Refrigerator
- Dishwasher
- Kitchen Island
- Granite Countertops
- Disposal
Flooring
- Wood
- Carpet
Bedrooms and Bathrooms
- 3 Bedrooms
- All Upper Level Bedrooms
- Primary Bedroom Suite
- Walk-In Closet
- 2 Full Bathrooms
Laundry
- Laundry Room
- Laundry on upper level
- Dryer
- Washer
Home Security
- Security Lights
- Pest Guard System
Pool
- Solar Heated In Ground Pool
- Fence Around Pool
- In Ground Spa
Outdoor Features
- Living Room Balcony
- Deck
- Covered patio or porch
- Exterior Lighting
- Rain Gutters
Location
- Property is near a park
- Property is near public transit
- Suburban Location
Utilities
- Forced Air Heating and Cooling System
- Underground Utilities
- Water Heater
- Satellite Dish
Listing and Financial Details
- Tax Lot 1
- Tax Tract Number 54294
- Assessor Parcel Number 4149011140
Community Details
Overview
- 280 Units
- Fusion At South Bay Association, Phone Number (310) 683-6352
- Built by Centex/Pulte
- Maintained Community
Amenities
- Outdoor Cooking Area
- Community Barbecue Grill
- Picnic Area
- Laundry Facilities
Recreation
- Sport Court
- Community Playground
- Community Pool
- Community Spa
- Jogging Track
Pet Policy
- Pet Restriction
Security
- Card or Code Access
- Gated Community
- Carbon Monoxide Detectors
- Fire and Smoke Detector
- Fire Sprinkler System
Ownership History
Purchase Details
Home Financials for this Owner
Home Financials are based on the most recent Mortgage that was taken out on this home.Purchase Details
Purchase Details
Purchase Details
Home Financials for this Owner
Home Financials are based on the most recent Mortgage that was taken out on this home.Purchase Details
Home Financials for this Owner
Home Financials are based on the most recent Mortgage that was taken out on this home.Similar Homes in Hawthorne, CA
Home Values in the Area
Average Home Value in this Area
Purchase History
| Date | Buyer | Sale Price | Title Company |
|---|---|---|---|
| Vanstrien Patricia Kay | -- | North American Title Company | |
| Vanstrien Patricia K | -- | North American Title Company | |
| Strien Patricia Kay Van | -- | None Available | |
| Vanstrien Patricia Kay | $735,000 | Progressive | |
| Ference Elizabeth | -- | Progressive | |
| Hill Elizabeth | $595,000 | Commerce Title |
Mortgage History
| Date | Status | Borrower | Loan Amount |
|---|---|---|---|
| Open | Vanstrien Patricia K | $595,000 | |
| Closed | Vanstrien Patricia K | $595,000 | |
| Closed | Strien Patricia Kay Van | $595,000 | |
| Closed | Strien Patricia Kay Va | $624,000 | |
| Closed | Vanstrien Patricia Kay | $73,426 | |
| Previous Owner | Ference Elizabeth | $73,426 | |
| Previous Owner | Vanstrien Patricia Kay | $588,000 | |
| Previous Owner | Hill Elizabeth | $476,000 |
Property History
| Date | Event | Price | Change | Sq Ft Price |
|---|---|---|---|---|
| 04/29/2016 04/29/16 | Sold | $735,000 | +0.7% | $487 / Sq Ft |
| 03/30/2016 03/30/16 | Pending | -- | -- | -- |
| 03/28/2016 03/28/16 | For Sale | $730,000 | -0.7% | $484 / Sq Ft |
| 03/25/2016 03/25/16 | Off Market | $735,000 | -- | -- |
| 03/22/2016 03/22/16 | For Sale | $730,000 | 0.0% | $484 / Sq Ft |
| 03/09/2016 03/09/16 | Pending | -- | -- | -- |
| 03/03/2016 03/03/16 | For Sale | $730,000 | 0.0% | $484 / Sq Ft |
| 08/25/2014 08/25/14 | Rented | $3,250 | 0.0% | -- |
| 08/25/2014 08/25/14 | For Rent | $3,250 | -- | -- |
Tax History Compared to Growth
Tax History
| Year | Tax Paid | Tax Assessment Tax Assessment Total Assessment is a certain percentage of the fair market value that is determined by local assessors to be the total taxable value of land and additions on the property. | Land | Improvement |
|---|---|---|---|---|
| 2024 | $11,615 | $853,024 | $301,749 | $551,275 |
| 2023 | $11,217 | $836,299 | $295,833 | $540,466 |
| 2022 | $11,082 | $819,902 | $290,033 | $529,869 |
| 2021 | $10,728 | $803,827 | $284,347 | $519,480 |
| 2020 | $10,830 | $795,586 | $281,432 | $514,154 |
| 2019 | $10,967 | $779,987 | $275,914 | $504,073 |
| 2018 | $10,808 | $764,694 | $270,504 | $494,190 |
| 2017 | $10,601 | $749,700 | $265,200 | $484,500 |
| 2016 | $9,043 | $632,000 | $525,800 | $106,200 |
| 2015 | $8,461 | $577,000 | $480,000 | $97,000 |
| 2014 | $8,375 | $561,000 | $467,000 | $94,000 |
Agents Affiliated with this Home
-

Seller's Agent in 2016
MaryJo Farrell
RE/MAX
(925) 890-7991
-
Dave King

Buyer's Agent in 2016
Dave King
Compass
(610) 563-5185
18 Total Sales
-
Ellis Posner

Buyer's Agent in 2014
Ellis Posner
Ellis Posner Real Estate
(310) 975-5139
1 in this area
48 Total Sales
Map
Source: California Regional Multiple Listing Service (CRMLS)
MLS Number: SB16044523
APN: 4149-011-140
- 5405 W 149th Place Unit 4
- 5447 Marine Ave Unit 7
- 2100 Wendy Way
- 5320 W 142nd Place
- 14117 Hindry Ave
- 15 Tiburon Ct Unit 1
- 1620 18th St
- 1304 Harkness St
- 19 Nantucket Place
- 1818 12th St
- 2109 Warfield Ave
- 1467 18th St
- 5244 W 137th Place
- 4930 W 142nd St
- 1707 10th St
- 2221 Dufour Ave Unit B
- 1827 9th St
- 1542 Manhattan Beach Blvd
- 1406 17th St
- 1820 9th St
- 5509 W 149th Place Unit 6
- 5509 W 149th Place Unit 11
- 5509 W 149th Place Unit 13
- 5509 W 149th Place Unit 14
- 5509 W 149th Place Unit 15
- 5509 W 149th Place Unit 12
- 5509 W 149th Place Unit 9
- 5509 W 149th Place Unit 7
- 5509 W 149th Place Unit 5
- 5509 W 149th Place Unit 2
- 5509 W 149th Place Unit 1
- 5509 W 149th Place Unit 16
- 5509 W 149th Place Unit 10
- 5509 W 149th Place Unit 4
- 5509 W 149th Place Unit 3
- 5507 W 149th Place Unit 5
- 5507 W 149th Place Unit 3
- 5507 W 149th Place Unit 12
- 5507 W 149th Place Unit 16
- 5507 W 149th Place Unit 14
