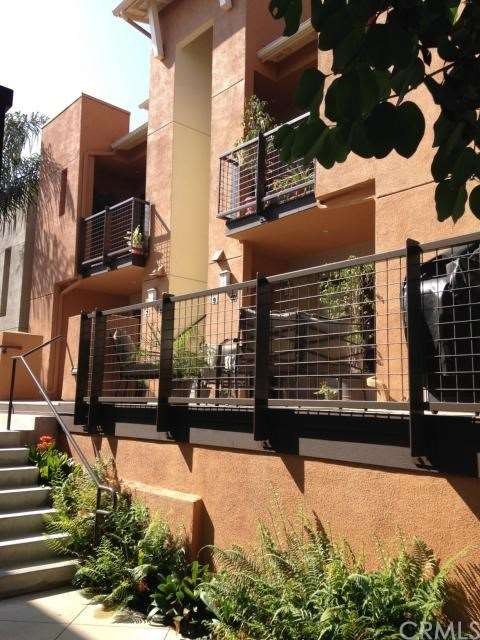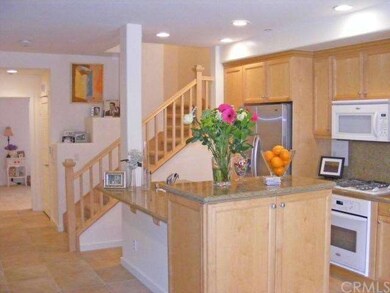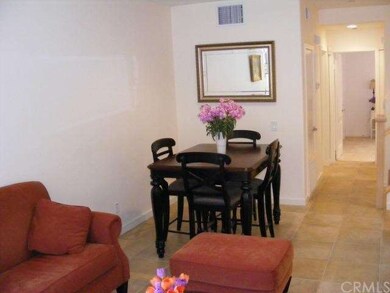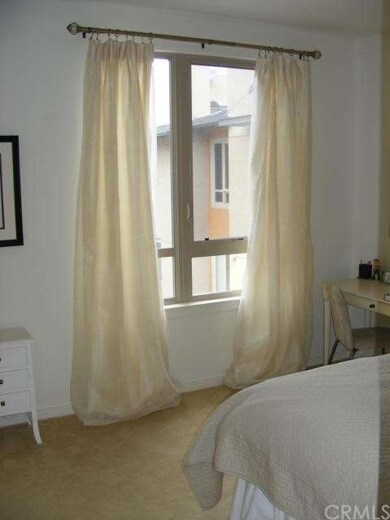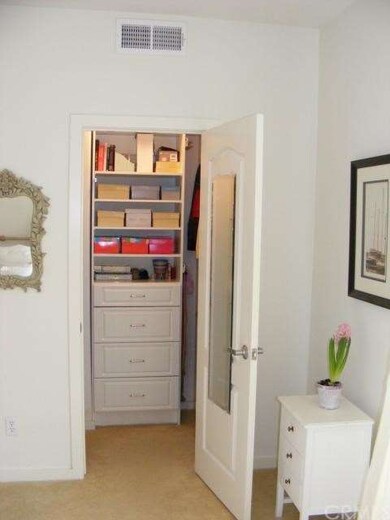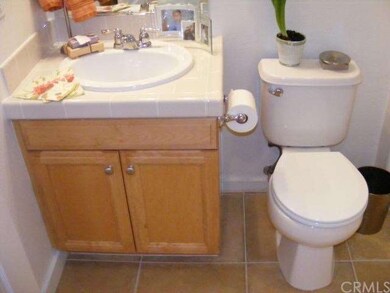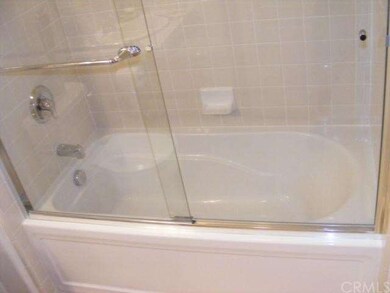
5509 W 149th Place Unit 7 Hawthorne, CA 90250
Highlights
- Heated In Ground Pool
- Primary Bedroom Suite
- 1.28 Acre Lot
- Aviation Elementary School Rated A
- Gated Community
- Open Floorplan
About This Home
As of May 2014INVESTOR SPECIAL: Single unit in 16-unit condo building, part of Fusion at South Bay, the tropical-inspired gated community on the border of Manhattan Beach, Redondo Beach, Hawthorne & El Segundo. Tenant in place until January 2015. Highly desirable location in 17-building complex. Community features lush tropical landscaping, barbecue park area, pool, spa, sport court, exercise path with workout stations, tot lot, ample guest parking. Convenient to LAX, beaches, 405, green line, trendy shops, restaurants, Trader Joes, Costco, theaters. Close to aerospace & entertainment employers. Award winning Wiseburn K-12 schools. Recently updated roofs, railings, decks & exterior paint make this community shine! Very low HOA fees, healthy association. Note: this property is also listed under Residential Income as MLS # SB14053377, with the same APN, with SBAOR permission.
Last Agent to Sell the Property
MaryJo Farrell
Estate Properties License #01808466 Listed on: 03/15/2014

Property Details
Home Type
- Condominium
Est. Annual Taxes
- $7,879
Year Built
- Built in 2006 | Remodeled
Lot Details
- Property fronts a private road
- Two or More Common Walls
- Cul-De-Sac
- Southeast Facing Home
- Block Wall Fence
- Landscaped
- Sprinkler System
- Density is over 40 Units/Acre
HOA Fees
- $194 Monthly HOA Fees
Parking
- 1 Car Attached Garage
- Parking Available
- Assigned Parking
Home Design
- Contemporary Architecture
- Turnkey
- Planned Development
- Slab Foundation
- Composition Roof
- Stucco
Interior Spaces
- 1,003 Sq Ft Home
- 3-Story Property
- Open Floorplan
- Double Pane Windows
- Drapes & Rods
- Blinds
- Window Screens
- Insulated Doors
- Panel Doors
- Living Room with Attached Deck
- L-Shaped Dining Room
- Courtyard Views
Kitchen
- Breakfast Bar
- Electric Oven
- Self-Cleaning Oven
- Gas Range
- Microwave
- Water Line To Refrigerator
- Dishwasher
- ENERGY STAR Qualified Appliances
- Kitchen Island
- Granite Countertops
- Disposal
Flooring
- Carpet
- Tile
Bedrooms and Bathrooms
- 2 Bedrooms
- Main Floor Bedroom
- Primary Bedroom Suite
- 2 Full Bathrooms
Laundry
- Laundry Room
- Stacked Washer and Dryer
Home Security
Accessible Home Design
- Halls are 36 inches wide or more
Pool
- Heated In Ground Pool
- In Ground Spa
- Fence Around Pool
Outdoor Features
- Patio
- Exterior Lighting
- Rain Gutters
Location
- Property is near a park
- Property is near public transit
- Suburban Location
Utilities
- Forced Air Heating and Cooling System
- ENERGY STAR Qualified Water Heater
- Gas Water Heater
- Sewer Paid
- Satellite Dish
Listing and Financial Details
- Tax Lot 1
- Tax Tract Number 54294
Community Details
Overview
- 280 Units
- Built by Centex/Pulte
Amenities
- Outdoor Cooking Area
- Community Barbecue Grill
- Picnic Area
Recreation
- Sport Court
- Community Playground
- Community Pool
- Community Spa
- Jogging Track
Pet Policy
- Pet Restriction
Security
- Card or Code Access
- Gated Community
- Carbon Monoxide Detectors
- Fire and Smoke Detector
- Fire Sprinkler System
Ownership History
Purchase Details
Home Financials for this Owner
Home Financials are based on the most recent Mortgage that was taken out on this home.Purchase Details
Home Financials for this Owner
Home Financials are based on the most recent Mortgage that was taken out on this home.Purchase Details
Home Financials for this Owner
Home Financials are based on the most recent Mortgage that was taken out on this home.Purchase Details
Purchase Details
Home Financials for this Owner
Home Financials are based on the most recent Mortgage that was taken out on this home.Purchase Details
Home Financials for this Owner
Home Financials are based on the most recent Mortgage that was taken out on this home.Purchase Details
Home Financials for this Owner
Home Financials are based on the most recent Mortgage that was taken out on this home.Similar Home in the area
Home Values in the Area
Average Home Value in this Area
Purchase History
| Date | Type | Sale Price | Title Company |
|---|---|---|---|
| Interfamily Deed Transfer | -- | Fidelity Natl Ttl Orange Cnt | |
| Interfamily Deed Transfer | -- | Fidelity National Title Co | |
| Interfamily Deed Transfer | -- | Fidelity National Title Co | |
| Interfamily Deed Transfer | -- | Fidelity National Title Co | |
| Interfamily Deed Transfer | -- | None Available | |
| Interfamily Deed Transfer | -- | Progressive | |
| Grant Deed | $471,000 | Progressive | |
| Grant Deed | $502,000 | Commerce Title |
Mortgage History
| Date | Status | Loan Amount | Loan Type |
|---|---|---|---|
| Open | $467,000 | New Conventional | |
| Closed | $177,500 | Credit Line Revolving | |
| Closed | $325,000 | New Conventional | |
| Closed | $349,500 | New Conventional | |
| Closed | $352,000 | New Conventional | |
| Closed | $353,250 | New Conventional | |
| Previous Owner | $401,212 | Purchase Money Mortgage |
Property History
| Date | Event | Price | Change | Sq Ft Price |
|---|---|---|---|---|
| 11/15/2020 11/15/20 | Rented | $2,800 | -3.4% | -- |
| 10/22/2020 10/22/20 | Price Changed | $2,900 | -6.5% | $3 / Sq Ft |
| 09/29/2020 09/29/20 | For Rent | $3,100 | 0.0% | -- |
| 05/01/2014 05/01/14 | Sold | $471,000 | +0.2% | $470 / Sq Ft |
| 03/27/2014 03/27/14 | Pending | -- | -- | -- |
| 03/15/2014 03/15/14 | For Sale | $470,000 | -- | $469 / Sq Ft |
Tax History Compared to Growth
Tax History
| Year | Tax Paid | Tax Assessment Tax Assessment Total Assessment is a certain percentage of the fair market value that is determined by local assessors to be the total taxable value of land and additions on the property. | Land | Improvement |
|---|---|---|---|---|
| 2024 | $7,879 | $566,050 | $288,313 | $277,737 |
| 2023 | $7,618 | $554,952 | $282,660 | $272,292 |
| 2022 | $7,511 | $544,071 | $277,118 | $266,953 |
| 2021 | $7,281 | $533,404 | $271,685 | $261,719 |
| 2020 | $7,376 | $527,936 | $268,900 | $259,036 |
| 2019 | $7,487 | $517,585 | $263,628 | $253,957 |
| 2018 | $7,377 | $507,437 | $258,459 | $248,978 |
| 2016 | $7,072 | $487,735 | $248,424 | $239,311 |
| 2015 | $7,138 | $480,410 | $244,693 | $235,717 |
| 2014 | $6,671 | $442,000 | $354,000 | $88,000 |
Agents Affiliated with this Home
-
Colleen McGuire

Seller's Agent in 2020
Colleen McGuire
RE/MAX
(310) 529-7926
4 in this area
47 Total Sales
-
Tony Scarangello

Buyer's Agent in 2020
Tony Scarangello
Douglas Elliman of California, Inc.
(310) 346-4123
1 in this area
6 Total Sales
-

Seller's Agent in 2014
MaryJo Farrell
RE/MAX
(925) 890-7991
Map
Source: California Regional Multiple Listing Service (CRMLS)
MLS Number: SB14053394
APN: 4149-011-142
- 5405 W 149th Place Unit 4
- 5447 Marine Ave Unit 7
- 2100 Wendy Way
- 5320 W 142nd Place
- 14117 Hindry Ave
- 15 Tiburon Ct Unit 1
- 1620 18th St
- 1304 Harkness St
- 19 Nantucket Place
- 1818 12th St
- 13726 Judah Ave
- 2109 Warfield Ave
- 1467 18th St
- 5244 W 137th Place
- 4930 W 142nd St
- 2221 Dufour Ave Unit B
- 1707 10th St
- 1827 9th St
- 1542 Manhattan Beach Blvd
- 2018 Bataan Rd Unit A
