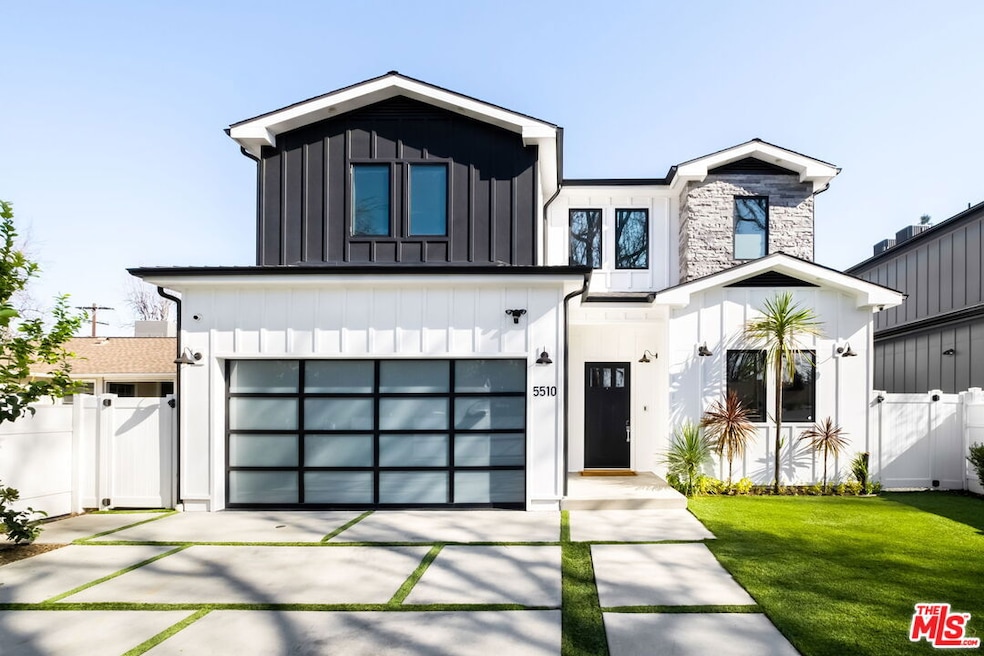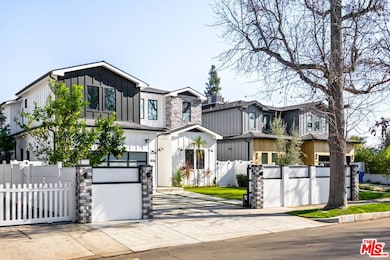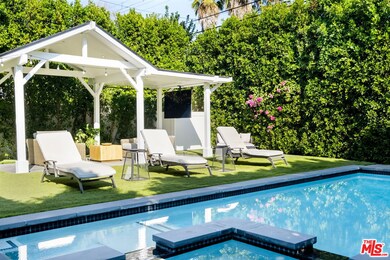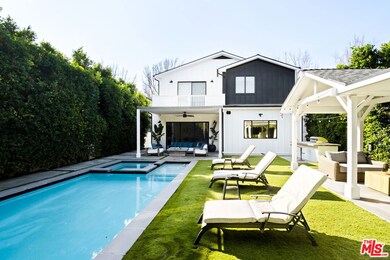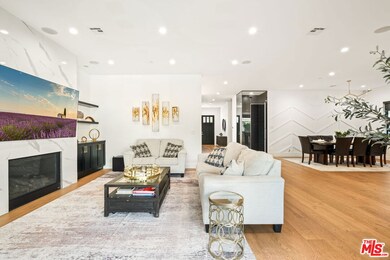5510 Columbus Ave Sherman Oaks, CA 91411
Estimated payment $19,514/month
Highlights
- Wine Cellar
- Projection Room
- Mountain View
- Kester Avenue Elementary School Rated A-
- Cabana
- Fireplace in Primary Bedroom
About This Home
Tucked away in a picturesque, tree-lined enclave within the prestigious blue-ribbon Kester School District, 5510 Columbus is a stunning embodiment of modern luxury and timeless sophistication. This meticulously designed 5-bedroom, 5-bathroom residence seamlessly fuses contemporary farmhouse charm with impeccable craftsmanship, high-end finishes, and a thoughtfully curated layout that caters to both everyday living and grand entertaining.Step through the front door and into an expansive 3,202 sq. ft. open-concept floor plan, where soaring vaulted ceilings and an abundance of natural light create a sense of effortless elegance. At the heart of the home, the chef's kitchen is a culinary dream, featuring state-of-the-art stainless steel appliances, custom cabinetry, and exquisite quartz countertops that offer both beauty and functionality. Designed for seamless indoor-outdoor living, the adjoining family room opens directly to a breathtaking backyard oasis.Outside, your private retreat awaitsa heated pool with a cascading waterfall spa sets the stage for relaxation, while the built-in BBQ, fire pit, and expansive 250 sq. ft. cabana provide the perfect backdrop for entertaining under the stars. Whether hosting lively gatherings or enjoying quiet evenings, this outdoor space is nothing short of exceptional.Upstairs, the primary suite is a sanctuary of comfort and indulgence, complete with a cozy fireplace, private balcony, generous walk-in closet, and a spa-like ensuite designed for ultimate relaxation. For the ultimate entertainment experience, a custom-built theater room with immersive surround sound transforms movie nights into a cinematic event.Situated on a 6,761 sq. ft. lot, just minutes from Ventura Boulevard, the Westside, and major freeways, this extraordinary residence offers an unparalleled blend of luxury, convenience, and sophistication. A true masterpiece of design and comfort, 5510 Columbus is more than just a homeit's a lifestyle.Welcome to elevated living. Welcome home.
Listing Agent
Christie's International Real Estate SoCal License #01433017 Listed on: 02/04/2025

Co-Listing Agent
Simona Fusco
Christie's International Real Estate SoCal License #01886135
Home Details
Home Type
- Single Family
Est. Annual Taxes
- $36,835
Year Built
- Built in 2019 | Remodeled
Lot Details
- 6,761 Sq Ft Lot
- Lot Dimensions are 50x135
- Fenced
- Lawn
- Back Yard
- Property is zoned LAR1
Home Design
- Farmhouse Style Home
Interior Spaces
- 3,659 Sq Ft Home
- 2-Story Property
- Built-In Features
- Vaulted Ceiling
- Entryway
- Wine Cellar
- Family Room with Fireplace
- Dining Area
- Projection Room
- Home Office
- Mountain Views
- Alarm System
Kitchen
- Breakfast Bar
- Oven
- Gas and Electric Range
- Microwave
- Dishwasher
- Kitchen Island
Flooring
- Wood
- Stone
- Tile
Bedrooms and Bathrooms
- 5 Bedrooms
- Fireplace in Primary Bedroom
- Walk-In Closet
- Powder Room
- 5 Full Bathrooms
Laundry
- Laundry Room
- Dryer
- Washer
Parking
- 4 Car Attached Garage
- Automatic Gate
Pool
- Cabana
- In Ground Pool
- In Ground Spa
Outdoor Features
- Balcony
- Built-In Barbecue
Utilities
- Central Heating and Cooling System
- Tankless Water Heater
- Sewer in Street
Community Details
- No Home Owners Association
Listing and Financial Details
- Assessor Parcel Number 2250-006-021
Map
Home Values in the Area
Average Home Value in this Area
Tax History
| Year | Tax Paid | Tax Assessment Tax Assessment Total Assessment is a certain percentage of the fair market value that is determined by local assessors to be the total taxable value of land and additions on the property. | Land | Improvement |
|---|---|---|---|---|
| 2025 | $36,835 | $3,097,664 | $1,858,174 | $1,239,490 |
| 2024 | $36,835 | $3,036,927 | $1,821,740 | $1,215,187 |
| 2023 | $36,112 | $2,977,380 | $1,786,020 | $1,191,360 |
| 2022 | $25,632 | $2,165,426 | $1,299,256 | $866,170 |
| 2021 | $25,319 | $2,122,968 | $1,273,781 | $849,187 |
| 2019 | $8,448 | $698,700 | $558,960 | $139,740 |
| 2018 | $1,024 | $68,462 | $36,171 | $32,291 |
| 2016 | $919 | $65,805 | $34,767 | $31,038 |
| 2015 | $908 | $64,817 | $34,245 | $30,572 |
| 2014 | $921 | $63,549 | $33,575 | $29,974 |
Property History
| Date | Event | Price | List to Sale | Price per Sq Ft | Prior Sale |
|---|---|---|---|---|---|
| 02/04/2025 02/04/25 | For Sale | $3,120,000 | +6.9% | $853 / Sq Ft | |
| 04/12/2022 04/12/22 | Sold | $2,919,000 | +0.7% | $811 / Sq Ft | View Prior Sale |
| 02/24/2022 02/24/22 | Pending | -- | -- | -- | |
| 02/18/2022 02/18/22 | For Sale | $2,899,000 | 0.0% | $805 / Sq Ft | |
| 02/15/2022 02/15/22 | Pending | -- | -- | -- | |
| 01/28/2022 01/28/22 | For Sale | $2,899,000 | +40.7% | $805 / Sq Ft | |
| 06/25/2019 06/25/19 | Sold | $2,060,000 | -1.7% | $572 / Sq Ft | View Prior Sale |
| 06/24/2019 06/24/19 | Pending | -- | -- | -- | |
| 06/24/2019 06/24/19 | For Sale | $2,095,000 | +205.8% | $582 / Sq Ft | |
| 06/05/2018 06/05/18 | Sold | $685,000 | -8.5% | $608 / Sq Ft | View Prior Sale |
| 04/05/2018 04/05/18 | Pending | -- | -- | -- | |
| 03/19/2018 03/19/18 | For Sale | $749,000 | -- | $665 / Sq Ft |
Purchase History
| Date | Type | Sale Price | Title Company |
|---|---|---|---|
| Grant Deed | $2,060,000 | Stewart Title Company | |
| Grant Deed | -- | Accommodation | |
| Grant Deed | $685,000 | Lawyers Title | |
| Interfamily Deed Transfer | -- | -- |
Mortgage History
| Date | Status | Loan Amount | Loan Type |
|---|---|---|---|
| Open | $1,648,000 | Adjustable Rate Mortgage/ARM | |
| Previous Owner | $513,750 | New Conventional |
Source: The MLS
MLS Number: 25491955
APN: 2250-006-021
- 5447 Columbus Ave
- 15123 Killion St
- 5425 Halbrent Ave
- 15248 Clark St Unit 104
- 5306 Norwich Ave
- 15330 Weddington St
- 15137 Magnolia Blvd Unit A
- 15161 Magnolia Blvd Unit F
- 15133 Magnolia Blvd Unit E
- 5802 Norwich Ave
- 15215 Magnolia Blvd Unit 102
- 15215 Magnolia Blvd Unit 131
- 15207 Magnolia Blvd Unit 123
- 15344 Weddington St
- 5663 Kester Ave
- 5815 Saloma Ave
- 5722 Kester Ave
- 5801 Kester Ave
- 5750 Kester Ave
- 5822 Saloma Ave
- 5527 Columbus Ave
- 15206 Burbank Blvd Unit 104
- 15153 Burbank Blvd Unit 1
- 5444 Sepulveda Blvd
- 5400 Columbus Ave
- 15111 Burbank Blvd
- 5412 Sepulveda Blvd
- 5415-5425 Sepulveda Blvd
- 5345 Sepulveda Blvd
- 15118 Weddington St
- 5700 Sepulveda Blvd
- 14942 Burbank Blvd
- 5308 Sepulveda Blvd Unit 201
- 5308 Sepulveda Blvd Unit 106
- 5332 Norwich Ave
- 5307 Sepulveda Blvd
- 5307 Sepulveda Blvd Unit 316
- 5307 Sepulveda Blvd Unit 319
- 5461 Kester Ave Unit 210
- 15339 Weddington St
