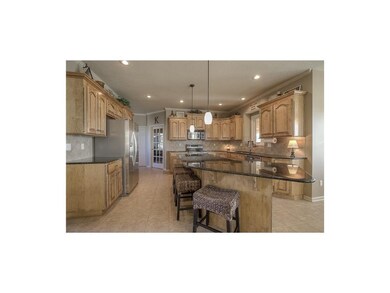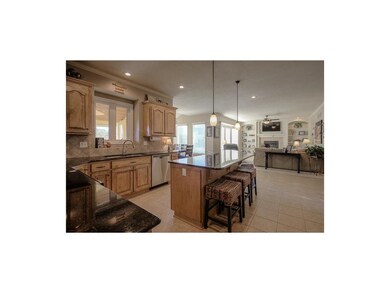
5511 Round Prairie St Shawnee, KS 66226
Highlights
- Custom Closet System
- Living Room with Fireplace
- Vaulted Ceiling
- Prairie Ridge Elementary School Rated A
- Recreation Room
- Traditional Architecture
About This Home
As of August 2019DON'T MISS THIS OPPORTUNITY!NEWLY UPGRADED HOME w/all new carpet throughout! Knock down ceilings.Designer staircase upstairs and down. Main level hosts formal dining, office, lrg tiled kitchen and eat-in, formal living rm.Finished daylight basement w/ full bath, built-ins and surround sound.Bdrms are lrg w/ private bath or jack & jill bath.Laundry rm on bdrm level.Master has sitting area w/ built-ins and fireplace.Screened in porch w/ ceiling fans off kitchen.NEW LANDSCAPING and stamped concrete patio and firepit! HUGE BACKYARD!Basketball goal, playground and trampoline stay w/ home! Grey Oaks has great family amenities;Pergola - Covered picnic areas with grills, Pool and Cabana - Shared community zero-entry infinity pool, sand volleyball court, walking trails and playground.
Last Agent to Sell the Property
JP & Assoc Team
ReeceNichols -Johnson County W Listed on: 10/14/2015
Co-Listed By
Gwen Plattner
ReeceNichols -Johnson County W License #SP00054236
Home Details
Home Type
- Single Family
Est. Annual Taxes
- $5,587
Year Built
- Built in 2004
Lot Details
- 0.3 Acre Lot
- Cul-De-Sac
- Wood Fence
HOA Fees
- $42 Monthly HOA Fees
Parking
- 3 Car Attached Garage
- Front Facing Garage
- Garage Door Opener
Home Design
- Traditional Architecture
- Composition Roof
Interior Spaces
- 3,694 Sq Ft Home
- Wet Bar: Ceramic Tiles, Carpet, Fireplace, Shades/Blinds, Built-in Features, Ceiling Fan(s), Walk-In Closet(s), Double Vanity, Granite Counters, Separate Shower And Tub, Kitchen Island, Pantry
- Built-In Features: Ceramic Tiles, Carpet, Fireplace, Shades/Blinds, Built-in Features, Ceiling Fan(s), Walk-In Closet(s), Double Vanity, Granite Counters, Separate Shower And Tub, Kitchen Island, Pantry
- Vaulted Ceiling
- Ceiling Fan: Ceramic Tiles, Carpet, Fireplace, Shades/Blinds, Built-in Features, Ceiling Fan(s), Walk-In Closet(s), Double Vanity, Granite Counters, Separate Shower And Tub, Kitchen Island, Pantry
- Skylights
- Gas Fireplace
- Shades
- Plantation Shutters
- Drapes & Rods
- Family Room Downstairs
- Living Room with Fireplace
- 2 Fireplaces
- Sitting Room
- Formal Dining Room
- Recreation Room
- Screened Porch
- Laundry on upper level
Kitchen
- Breakfast Room
- Built-In Range
- Dishwasher
- Kitchen Island
- Granite Countertops
- Laminate Countertops
- Disposal
Flooring
- Wall to Wall Carpet
- Linoleum
- Laminate
- Stone
- Ceramic Tile
- Luxury Vinyl Plank Tile
- Luxury Vinyl Tile
Bedrooms and Bathrooms
- 4 Bedrooms
- Main Floor Bedroom
- Custom Closet System
- Cedar Closet: Ceramic Tiles, Carpet, Fireplace, Shades/Blinds, Built-in Features, Ceiling Fan(s), Walk-In Closet(s), Double Vanity, Granite Counters, Separate Shower And Tub, Kitchen Island, Pantry
- Walk-In Closet: Ceramic Tiles, Carpet, Fireplace, Shades/Blinds, Built-in Features, Ceiling Fan(s), Walk-In Closet(s), Double Vanity, Granite Counters, Separate Shower And Tub, Kitchen Island, Pantry
- Double Vanity
- Ceramic Tiles
Finished Basement
- Basement Fills Entire Space Under The House
- Sump Pump
- Natural lighting in basement
Schools
- Prairie Ridge Elementary School
- Mill Valley High School
Additional Features
- Fire Pit
- Forced Air Zoned Heating and Cooling System
Listing and Financial Details
- Assessor Parcel Number qp38740000 0207
Community Details
Overview
- Association fees include management, trash pick up
- Grey Oaks Subdivision
Recreation
- Community Pool
Ownership History
Purchase Details
Home Financials for this Owner
Home Financials are based on the most recent Mortgage that was taken out on this home.Purchase Details
Home Financials for this Owner
Home Financials are based on the most recent Mortgage that was taken out on this home.Purchase Details
Home Financials for this Owner
Home Financials are based on the most recent Mortgage that was taken out on this home.Purchase Details
Home Financials for this Owner
Home Financials are based on the most recent Mortgage that was taken out on this home.Purchase Details
Home Financials for this Owner
Home Financials are based on the most recent Mortgage that was taken out on this home.Purchase Details
Home Financials for this Owner
Home Financials are based on the most recent Mortgage that was taken out on this home.Similar Homes in Shawnee, KS
Home Values in the Area
Average Home Value in this Area
Purchase History
| Date | Type | Sale Price | Title Company |
|---|---|---|---|
| Warranty Deed | -- | Stewart Title Company | |
| Warranty Deed | -- | Stewart Title Company | |
| Warranty Deed | -- | Platinum Title | |
| Warranty Deed | -- | Continental Title | |
| Warranty Deed | -- | Security Land Title Company | |
| Warranty Deed | -- | Security Land Title Company |
Mortgage History
| Date | Status | Loan Amount | Loan Type |
|---|---|---|---|
| Open | $338,500 | New Conventional | |
| Closed | $399,000 | New Conventional | |
| Previous Owner | $304,500 | New Conventional | |
| Previous Owner | $347,400 | New Conventional | |
| Previous Owner | $338,390 | New Conventional | |
| Previous Owner | $165,000 | New Conventional | |
| Previous Owner | $200,000 | New Conventional | |
| Previous Owner | $305,800 | Purchase Money Mortgage | |
| Closed | $50,000 | No Value Available |
Property History
| Date | Event | Price | Change | Sq Ft Price |
|---|---|---|---|---|
| 08/13/2019 08/13/19 | Sold | -- | -- | -- |
| 07/18/2019 07/18/19 | Pending | -- | -- | -- |
| 07/12/2019 07/12/19 | For Sale | $419,900 | 0.0% | $116 / Sq Ft |
| 07/03/2019 07/03/19 | Pending | -- | -- | -- |
| 06/28/2019 06/28/19 | For Sale | $419,900 | +9.1% | $116 / Sq Ft |
| 12/17/2015 12/17/15 | Sold | -- | -- | -- |
| 11/07/2015 11/07/15 | Pending | -- | -- | -- |
| 10/14/2015 10/14/15 | For Sale | $385,000 | +5.5% | $104 / Sq Ft |
| 12/05/2014 12/05/14 | Sold | -- | -- | -- |
| 09/12/2014 09/12/14 | Pending | -- | -- | -- |
| 07/24/2014 07/24/14 | For Sale | $365,000 | -- | $99 / Sq Ft |
Tax History Compared to Growth
Tax History
| Year | Tax Paid | Tax Assessment Tax Assessment Total Assessment is a certain percentage of the fair market value that is determined by local assessors to be the total taxable value of land and additions on the property. | Land | Improvement |
|---|---|---|---|---|
| 2024 | $7,368 | $63,100 | $13,778 | $49,322 |
| 2023 | $6,989 | $59,386 | $13,125 | $46,261 |
| 2022 | $6,761 | $56,281 | $12,505 | $43,776 |
| 2021 | $6,271 | $50,290 | $11,368 | $38,922 |
| 2020 | $6,107 | $48,530 | $11,368 | $37,162 |
| 2019 | $6,049 | $47,368 | $10,330 | $37,038 |
| 2018 | $6,102 | $47,368 | $9,393 | $37,975 |
| 2017 | $6,059 | $45,885 | $8,171 | $37,714 |
| 2016 | $5,936 | $44,402 | $8,171 | $36,231 |
| 2015 | $5,585 | $40,963 | $8,171 | $32,792 |
| 2013 | -- | $40,457 | $8,171 | $32,286 |
Agents Affiliated with this Home
-

Seller's Agent in 2019
Dan O'Dell
Real Broker, LLC
(913) 599-6363
25 in this area
549 Total Sales
-
M
Seller Co-Listing Agent in 2019
Mary Williams
Keller Williams Realty Partners Inc.
(913) 906-5400
5 in this area
34 Total Sales
-

Buyer's Agent in 2019
Jeff Manning
ReeceNichols - Country Club Plaza
(816) 591-7241
10 in this area
107 Total Sales
-
J
Seller's Agent in 2015
JP & Assoc Team
ReeceNichols -Johnson County W
-
G
Seller Co-Listing Agent in 2015
Gwen Plattner
ReeceNichols -Johnson County W
-

Seller's Agent in 2014
Megan Irvine
ReeceNichols - Overland Park
(913) 636-9899
3 in this area
51 Total Sales
Map
Source: Heartland MLS
MLS Number: 1962326
APN: QP38740000-0207
- 22102 W 57th Terrace
- 5604 Payne St
- 5722 Payne St
- 22122 W 58th St
- 5726 Payne St
- 5231 Chouteau St
- 22404 W 58th Terrace
- 5827 Roundtree St
- 22112 W 59th St
- 22405 W 52nd Terrace
- 21242 W 56th St
- 22030 W 51st Terrace
- 23818 Clearcreek Pkwy
- 21509 W 52nd St
- 21710 W 60th St
- 5405 Lakecrest Dr
- 21526 W 51st Terrace
- 22217 W 51st St
- 21607 W 51st St
- 21214 W 53rd St






