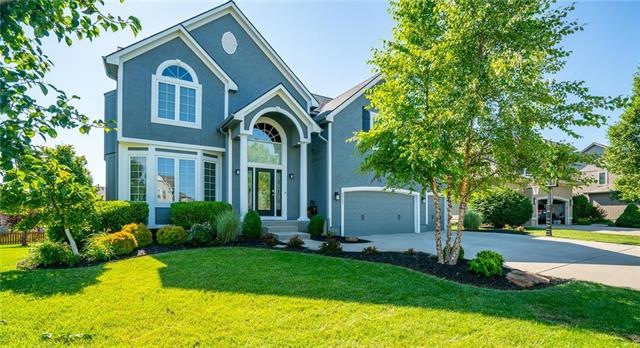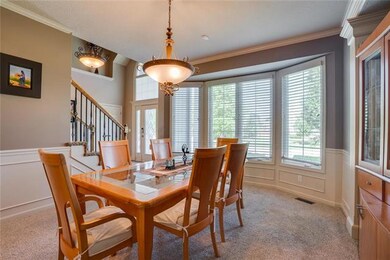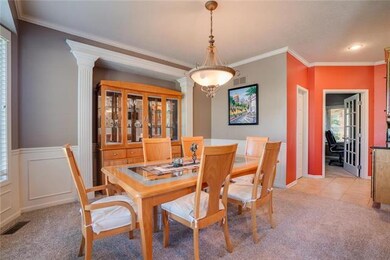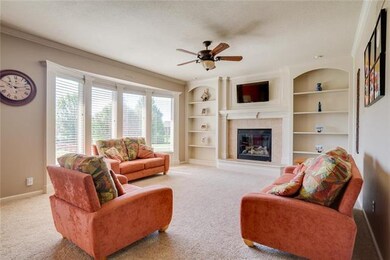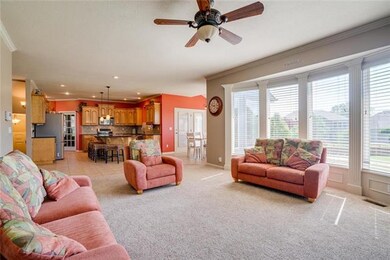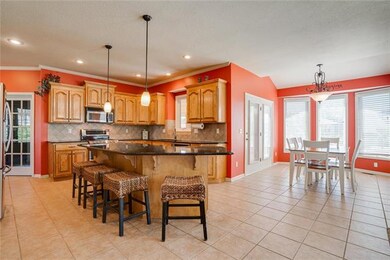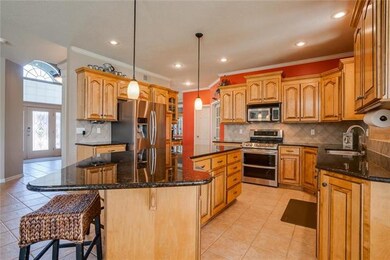
5511 Round Prairie St Shawnee, KS 66226
Highlights
- Living Room with Fireplace
- Recreation Room
- Traditional Architecture
- Prairie Ridge Elementary School Rated A
- Vaulted Ceiling
- Great Room
About This Home
As of August 2019Wonderful two-story home located in the sought-after Grey Oaks neighborhood offering an open concept floor plan boasting a formal dining room, main floor office & light-filled great room. Fantastic kitchen w/center island, granite countertops, newer appliances & walk-in pantry. Master suite offers a sitting area w/fireplace, corner jetted tub, large walk-in shower, & walk-in closet. Finished basement is outfitted w/surround sound for entertainment & full bath. Relax on the screened in deck or around the fire pit Updates to home in the past two years include: Exterior paint, roof, gutters, garage doors, furnace & newer kitchen appliances. Located in Award Winning De Soto School District!
Last Agent to Sell the Property
Real Broker, LLC License #SP00046036 Listed on: 06/28/2019

Home Details
Home Type
- Single Family
Est. Annual Taxes
- $6,102
Year Built
- Built in 2004
Lot Details
- 0.3 Acre Lot
- Cul-De-Sac
- Wood Fence
- Many Trees
HOA Fees
- $46 Monthly HOA Fees
Parking
- 3 Car Attached Garage
Home Design
- Traditional Architecture
- Composition Roof
Interior Spaces
- Wet Bar: Built-in Features, Carpet, Cathedral/Vaulted Ceiling, Ceiling Fan(s), Walk-In Closet(s), Double Vanity, Separate Shower And Tub, Fireplace, Granite Counters, Hardwood, Kitchen Island, Pantry
- Built-In Features: Built-in Features, Carpet, Cathedral/Vaulted Ceiling, Ceiling Fan(s), Walk-In Closet(s), Double Vanity, Separate Shower And Tub, Fireplace, Granite Counters, Hardwood, Kitchen Island, Pantry
- Vaulted Ceiling
- Ceiling Fan: Built-in Features, Carpet, Cathedral/Vaulted Ceiling, Ceiling Fan(s), Walk-In Closet(s), Double Vanity, Separate Shower And Tub, Fireplace, Granite Counters, Hardwood, Kitchen Island, Pantry
- Skylights
- Gas Fireplace
- Shades
- Plantation Shutters
- Drapes & Rods
- Great Room
- Family Room Downstairs
- Living Room with Fireplace
- 2 Fireplaces
- Sitting Room
- Formal Dining Room
- Den
- Recreation Room
- Screened Porch
- Laundry on upper level
Kitchen
- Breakfast Room
- Dishwasher
- Kitchen Island
- Granite Countertops
- Laminate Countertops
- Disposal
Flooring
- Wall to Wall Carpet
- Linoleum
- Laminate
- Stone
- Ceramic Tile
- Luxury Vinyl Plank Tile
- Luxury Vinyl Tile
Bedrooms and Bathrooms
- 4 Bedrooms
- Cedar Closet: Built-in Features, Carpet, Cathedral/Vaulted Ceiling, Ceiling Fan(s), Walk-In Closet(s), Double Vanity, Separate Shower And Tub, Fireplace, Granite Counters, Hardwood, Kitchen Island, Pantry
- Walk-In Closet: Built-in Features, Carpet, Cathedral/Vaulted Ceiling, Ceiling Fan(s), Walk-In Closet(s), Double Vanity, Separate Shower And Tub, Fireplace, Granite Counters, Hardwood, Kitchen Island, Pantry
- Double Vanity
- Built-in Features
Finished Basement
- Basement Fills Entire Space Under The House
- Natural lighting in basement
Schools
- Prairie Ridge Elementary School
- Mill Valley High School
Utilities
- Forced Air Zoned Heating and Cooling System
Listing and Financial Details
- Assessor Parcel Number qp38740000 0207
Community Details
Overview
- Association fees include management, trash pick up
- Grey Oaks Madison Ridge Subdivision
Recreation
- Community Pool
Ownership History
Purchase Details
Home Financials for this Owner
Home Financials are based on the most recent Mortgage that was taken out on this home.Purchase Details
Home Financials for this Owner
Home Financials are based on the most recent Mortgage that was taken out on this home.Purchase Details
Home Financials for this Owner
Home Financials are based on the most recent Mortgage that was taken out on this home.Purchase Details
Home Financials for this Owner
Home Financials are based on the most recent Mortgage that was taken out on this home.Purchase Details
Home Financials for this Owner
Home Financials are based on the most recent Mortgage that was taken out on this home.Purchase Details
Home Financials for this Owner
Home Financials are based on the most recent Mortgage that was taken out on this home.Similar Homes in Shawnee, KS
Home Values in the Area
Average Home Value in this Area
Purchase History
| Date | Type | Sale Price | Title Company |
|---|---|---|---|
| Warranty Deed | -- | Stewart Title Company | |
| Warranty Deed | -- | Stewart Title Company | |
| Warranty Deed | -- | Platinum Title | |
| Warranty Deed | -- | Continental Title | |
| Warranty Deed | -- | Security Land Title Company | |
| Warranty Deed | -- | Security Land Title Company |
Mortgage History
| Date | Status | Loan Amount | Loan Type |
|---|---|---|---|
| Open | $338,500 | New Conventional | |
| Closed | $399,000 | New Conventional | |
| Previous Owner | $304,500 | New Conventional | |
| Previous Owner | $347,400 | New Conventional | |
| Previous Owner | $338,390 | New Conventional | |
| Previous Owner | $165,000 | New Conventional | |
| Previous Owner | $200,000 | New Conventional | |
| Previous Owner | $305,800 | Purchase Money Mortgage | |
| Closed | $50,000 | No Value Available |
Property History
| Date | Event | Price | Change | Sq Ft Price |
|---|---|---|---|---|
| 08/13/2019 08/13/19 | Sold | -- | -- | -- |
| 07/18/2019 07/18/19 | Pending | -- | -- | -- |
| 07/12/2019 07/12/19 | For Sale | $419,900 | 0.0% | $116 / Sq Ft |
| 07/03/2019 07/03/19 | Pending | -- | -- | -- |
| 06/28/2019 06/28/19 | For Sale | $419,900 | +9.1% | $116 / Sq Ft |
| 12/17/2015 12/17/15 | Sold | -- | -- | -- |
| 11/07/2015 11/07/15 | Pending | -- | -- | -- |
| 10/14/2015 10/14/15 | For Sale | $385,000 | +5.5% | $104 / Sq Ft |
| 12/05/2014 12/05/14 | Sold | -- | -- | -- |
| 09/12/2014 09/12/14 | Pending | -- | -- | -- |
| 07/24/2014 07/24/14 | For Sale | $365,000 | -- | $99 / Sq Ft |
Tax History Compared to Growth
Tax History
| Year | Tax Paid | Tax Assessment Tax Assessment Total Assessment is a certain percentage of the fair market value that is determined by local assessors to be the total taxable value of land and additions on the property. | Land | Improvement |
|---|---|---|---|---|
| 2024 | $7,368 | $63,100 | $13,778 | $49,322 |
| 2023 | $6,989 | $59,386 | $13,125 | $46,261 |
| 2022 | $6,761 | $56,281 | $12,505 | $43,776 |
| 2021 | $6,271 | $50,290 | $11,368 | $38,922 |
| 2020 | $6,107 | $48,530 | $11,368 | $37,162 |
| 2019 | $6,049 | $47,368 | $10,330 | $37,038 |
| 2018 | $6,102 | $47,368 | $9,393 | $37,975 |
| 2017 | $6,059 | $45,885 | $8,171 | $37,714 |
| 2016 | $5,936 | $44,402 | $8,171 | $36,231 |
| 2015 | $5,585 | $40,963 | $8,171 | $32,792 |
| 2013 | -- | $40,457 | $8,171 | $32,286 |
Agents Affiliated with this Home
-

Seller's Agent in 2019
Dan O'Dell
Real Broker, LLC
(913) 599-6363
25 in this area
550 Total Sales
-
M
Seller Co-Listing Agent in 2019
Mary Williams
Keller Williams Realty Partners Inc.
(913) 906-5400
5 in this area
36 Total Sales
-

Buyer's Agent in 2019
Jeff Manning
ReeceNichols - Country Club Plaza
(816) 591-7241
10 in this area
104 Total Sales
-
J
Seller's Agent in 2015
JP & Assoc Team
ReeceNichols -Johnson County W
-
G
Seller Co-Listing Agent in 2015
Gwen Plattner
ReeceNichols -Johnson County W
-

Seller's Agent in 2014
Megan Irvine
ReeceNichols - Overland Park
(913) 636-9899
3 in this area
51 Total Sales
Map
Source: Heartland MLS
MLS Number: 2174106
APN: QP38740000-0207
- 22102 W 57th Terrace
- 5604 Payne St
- 5722 Payne St
- 22122 W 58th St
- 5726 Payne St
- 5231 Chouteau St
- 22404 W 58th Terrace
- 5827 Roundtree St
- 22112 W 59th St
- 22405 W 52nd Terrace
- 21242 W 56th St
- 22030 W 51st Terrace
- 23818 Clearcreek Pkwy
- 21509 W 52nd St
- 21710 W 60th St
- 5405 Lakecrest Dr
- 21526 W 51st Terrace
- 22217 W 51st St
- 21607 W 51st St
- 21214 W 53rd St
