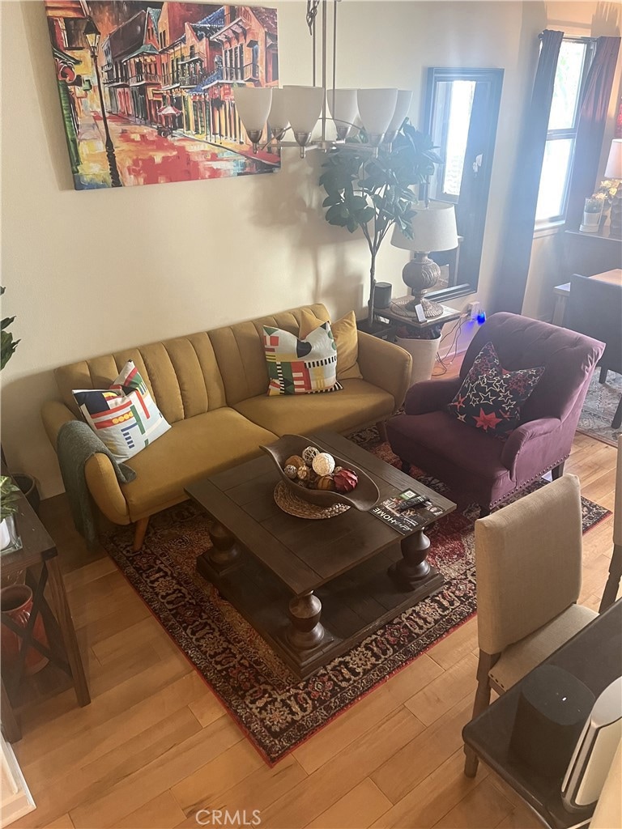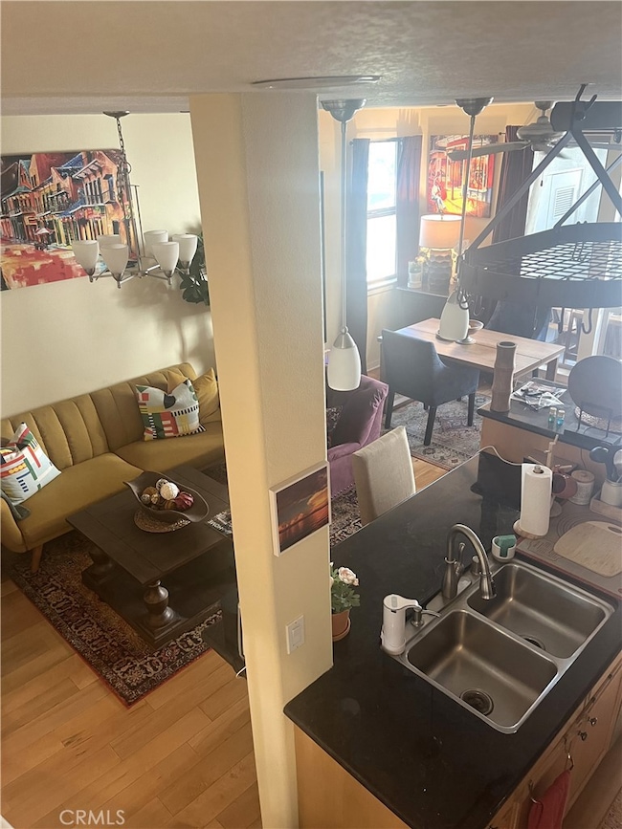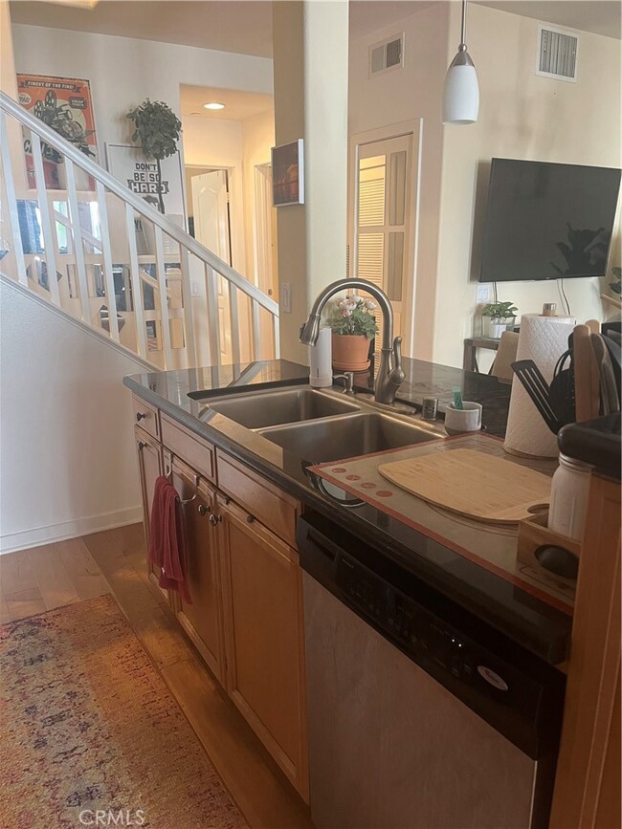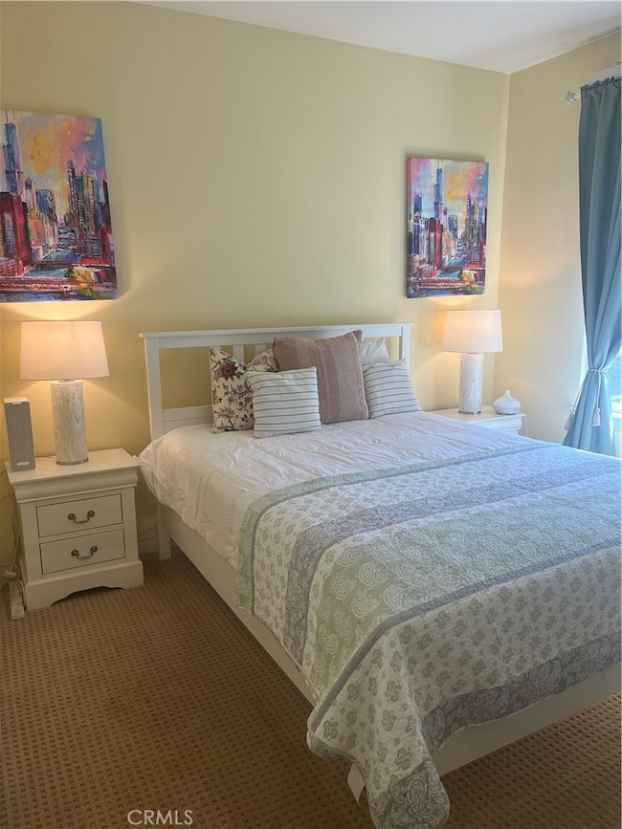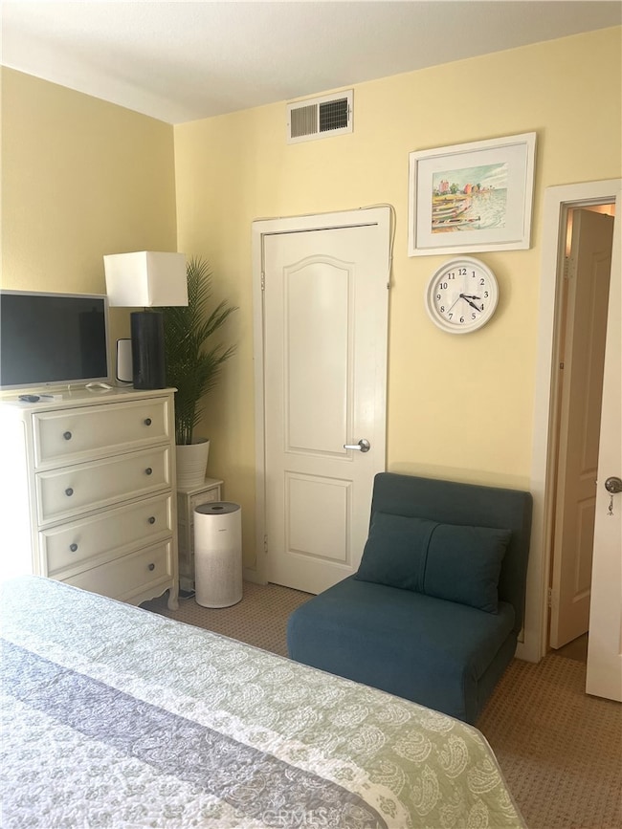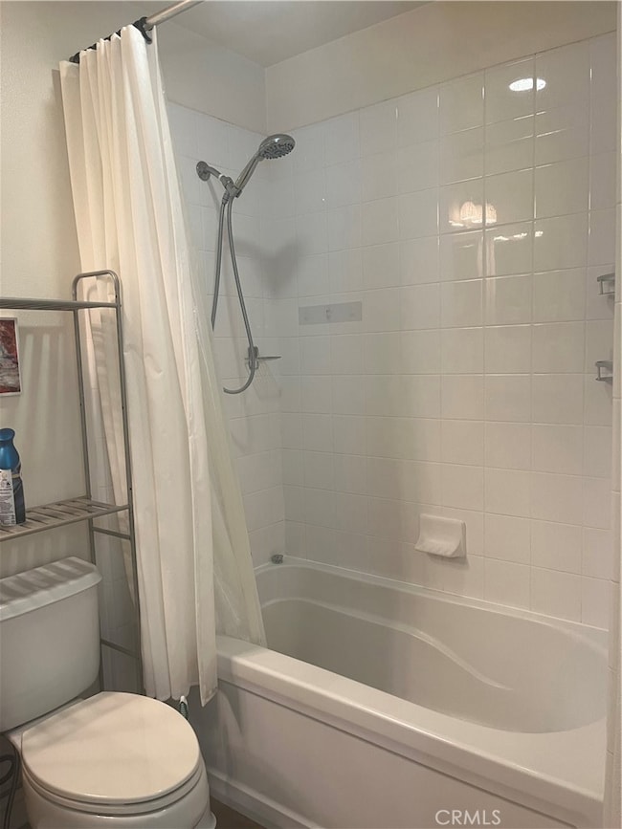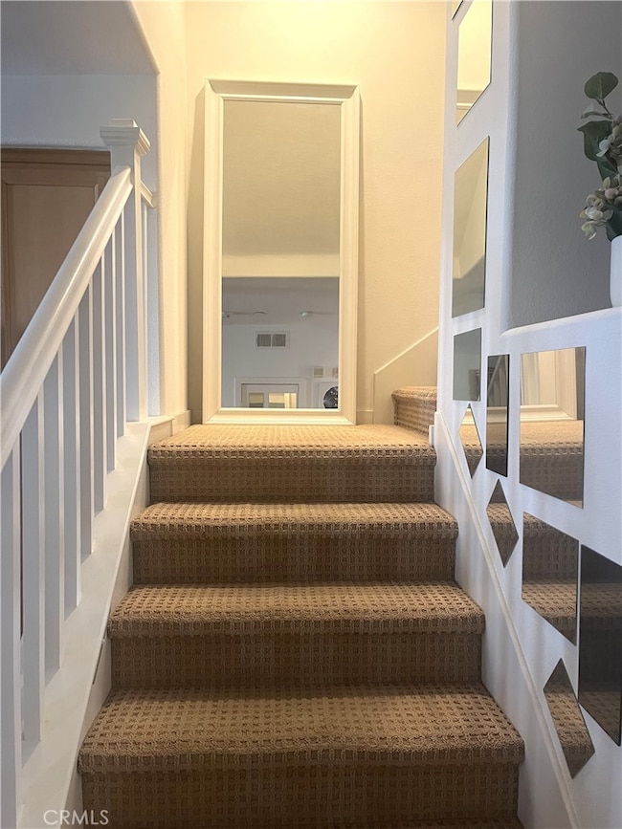5512 W 149th Place Unit 7 Hawthorne, CA 90250
Highlights
- Fitness Center
- Spa
- Contemporary Architecture
- Aviation Elementary School Rated A
- 1.04 Acre Lot
- Main Floor Bedroom
About This Home
Step into comfort and style in this beautifully furnished 2-bedroom, 2-bath townhome located in the sought-after Fusion complex—nestled right on the border of Manhattan Beach! With wood-look laminate floors and an open-concept layout, this home is designed for effortless living and entertaining.
Enjoy sunny Southern California days on your oversized patio, perfect for dining al fresco or sipping your morning coffee. The kitchen is complete with a center island, stainless steel appliances, and seamless flow into the dining area, cozy living room, and a built-in office nook—ideal for remote work or study.
The downstairs guest suite is perfect for visitors, with a full bathroom and in-unit washer/dryer for added convenience. Upstairs, retreat to your primary suite sanctuary featuring a spacious bedroom and an en suite bathroom.
Residents of Fusion enjoy resort-style amenities including a sparkling swimming pool, fully equipped gym, basketball court, and a lush grassy promenade for evening strolls. All within a gated community just moments from the beach, shopping, dining, and freeway access.
Live the lifestyle you deserve—welcome home to Fusion!
Listing Agent
Keller Williams South Bay Brokerage Phone: 310-505-7493 License #01884441 Listed on: 07/12/2025

Townhouse Details
Home Type
- Townhome
Est. Annual Taxes
- $10,008
Year Built
- Built in 2006
Parking
- 1 Car Attached Garage
- 1 Open Parking Space
- Parking Available
- Single Garage Door
- Automatic Gate
- Assigned Parking
Home Design
- Contemporary Architecture
Interior Spaces
- 1,000 Sq Ft Home
- 2-Story Property
- Furnished
- Family Room Off Kitchen
- Living Room
- Neighborhood Views
Kitchen
- Open to Family Room
- Eat-In Kitchen
- Built-In Range
- Dishwasher
- Kitchen Island
- Granite Countertops
- Disposal
Bedrooms and Bathrooms
- 2 Bedrooms | 1 Main Level Bedroom
- 2 Full Bathrooms
- Granite Bathroom Countertops
- Bathtub
Laundry
- Laundry Room
- Stacked Washer and Dryer
Outdoor Features
- Spa
- Concrete Porch or Patio
Additional Features
- 1 Common Wall
- Central Heating and Cooling System
Listing and Financial Details
- Security Deposit $5,000
- Rent includes association dues
- 12-Month Minimum Lease Term
- Available 7/14/25
- Tax Lot 1
- Tax Tract Number 54294
- Assessor Parcel Number 4149011094
Community Details
Overview
- Property has a Home Owners Association
- 280 Units
Recreation
- Fitness Center
- Community Pool
- Community Spa
Pet Policy
- Limit on the number of pets
- Pet Size Limit
- Pet Deposit $500
Map
Source: California Regional Multiple Listing Service (CRMLS)
MLS Number: SB25156472
APN: 4149-011-094
- 5510 W 149th Place Unit 10
- 5405 W 149th Place Unit 14
- 5410 W 149th Place Unit 12
- 5447 Marine Ave Unit 7
- 5457 Marine Ave Unit 2
- 1650 22nd St
- 5535 W 142nd Place
- 1625 18th St
- 19 Nantucket Place
- 1467 18th St
- 1707 10th St
- 1320 23rd St
- 1827 9th St
- 5244 W 137th Place
- 2221 Dufour Ave Unit B
- 1406 17th St
- 4930 W 142nd St
- 2018 Bataan Rd Unit A
- 1820 9th St
- 1760 9th St
- 5506 W 149th Place Unit 10
- 5417 Marine Ave Unit 22
- 1645 21st St
- 1625 18th St
- 5 Nantucket Place
- 15 Coronado Ct
- 1804 12th St Unit 4
- 1802 12th St Unit 2
- 2106 Manhattan Beach Blvd
- 1817 11th St Unit C
- 1813 11th St Unit 3
- 21 Malaga Place W
- 6 Village Cir
- 1408 18th St Unit 1408
- 1542 Manhattan Beach Blvd
- 1916 Bataan Rd Unit 2
- 1521 11th St
- 1421 12th St Unit 3
- 1416 12th St Unit 4
- 1628 9th St
