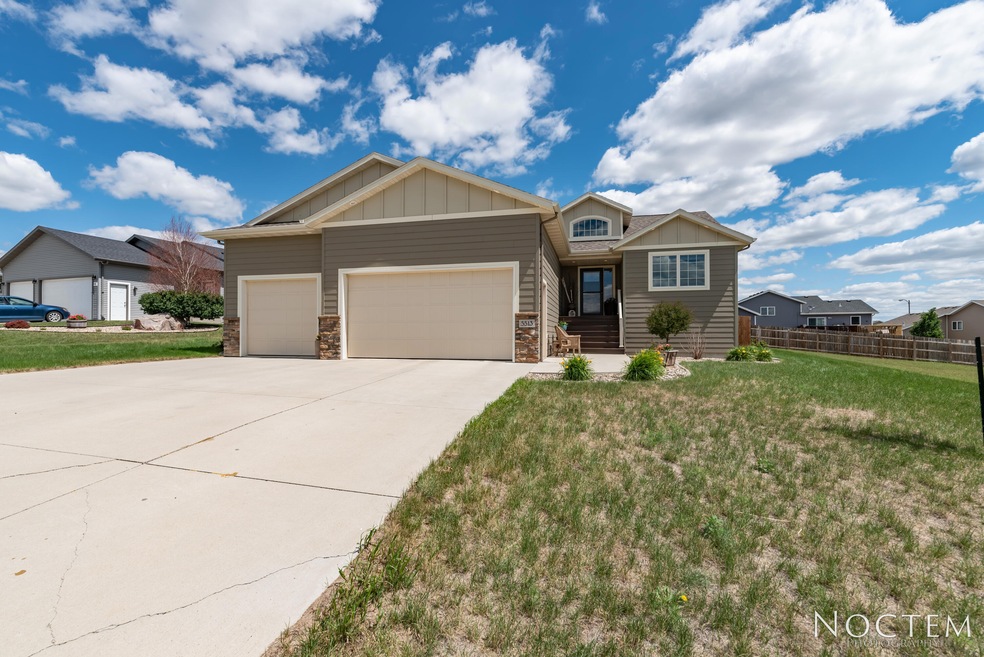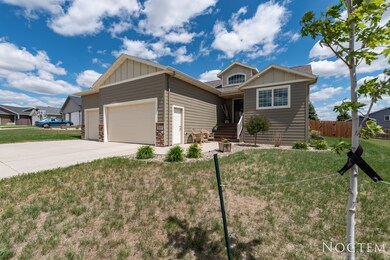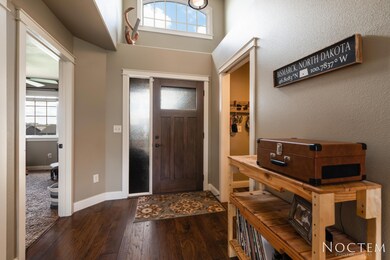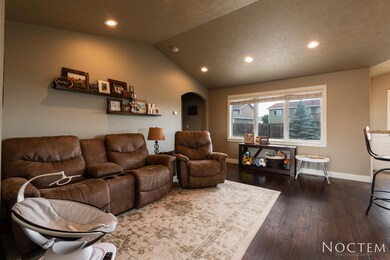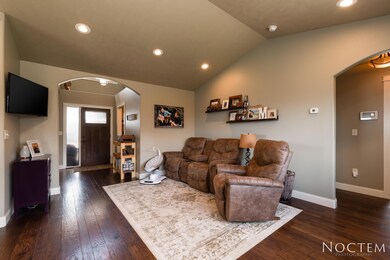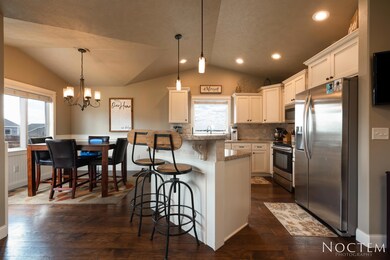
5513 Duncan Dr Bismarck, ND 58503
Highlights
- Vaulted Ceiling
- Ranch Style House
- Home Security System
- Century High School Rated A
- Patio
- Forced Air Heating and Cooling System
About This Home
As of July 2021Welcome to this move in ready ranch style home with 4 bedrooms and 3 bathrooms located in North Bismarck. Upon entering the home you notice the large entry way leading to the open main floor. The kitchen has a large center island and tile backsplash. Off the kitchen is the open living room and dining room which leads to the pack concrete patio. The main floor also includes a laundry room, full bathroom, 2nd bedroom, and the master suite which has a walkin closet, and full bathroom with a jetted tub, separate shower, and double sinks. The basement offers the third and fourth bedrooms, large family room, full bathroom, and storage area. Additional features include fenced backyard, underground sprinklers, and heated three stall garage. Call a REALTOR today for a private showing.
Last Agent to Sell the Property
BIANCO REALTY, INC. License #5617 Listed on: 06/22/2021
Last Buyer's Agent
KENNETH WATKINS
TRADEMARK REALTY
Home Details
Home Type
- Single Family
Est. Annual Taxes
- $3,480
Year Built
- Built in 2013
Lot Details
- 0.26 Acre Lot
- Lot Dimensions are 84' x 135'
- Rectangular Lot
- Front Yard Sprinklers
Parking
- 3 Car Garage
- Garage Door Opener
- Driveway
Home Design
- Ranch Style House
- HardiePlank Type
Interior Spaces
- Vaulted Ceiling
- Window Treatments
- Home Security System
- Laundry on main level
- Finished Basement
Kitchen
- Range
- Dishwasher
Bedrooms and Bathrooms
- 4 Bedrooms
- 3 Full Bathrooms
Outdoor Features
- Patio
Utilities
- Forced Air Heating and Cooling System
- Heating System Uses Natural Gas
Community Details
- Sonnet Heights Subdivision
Listing and Financial Details
- Assessor Parcel Number 1580-004-105
Ownership History
Purchase Details
Home Financials for this Owner
Home Financials are based on the most recent Mortgage that was taken out on this home.Purchase Details
Home Financials for this Owner
Home Financials are based on the most recent Mortgage that was taken out on this home.Purchase Details
Home Financials for this Owner
Home Financials are based on the most recent Mortgage that was taken out on this home.Purchase Details
Purchase Details
Similar Homes in Bismarck, ND
Home Values in the Area
Average Home Value in this Area
Purchase History
| Date | Type | Sale Price | Title Company |
|---|---|---|---|
| Warranty Deed | $384,900 | Bismarck Title Company | |
| Warranty Deed | $318,500 | Quality Title Inc | |
| Warranty Deed | $307,455 | Quality Title Inc | |
| Warranty Deed | -- | Bismarck Title Co | |
| Warranty Deed | -- | None Available |
Mortgage History
| Date | Status | Loan Amount | Loan Type |
|---|---|---|---|
| Open | $307,920 | New Conventional | |
| Previous Owner | $254,800 | New Conventional | |
| Previous Owner | $246,000 | New Conventional | |
| Previous Owner | $245,964 | New Conventional | |
| Previous Owner | $232,430 | Construction |
Property History
| Date | Event | Price | Change | Sq Ft Price |
|---|---|---|---|---|
| 07/16/2021 07/16/21 | Sold | -- | -- | -- |
| 06/24/2021 06/24/21 | Pending | -- | -- | -- |
| 06/22/2021 06/22/21 | For Sale | $384,900 | +20.8% | $162 / Sq Ft |
| 03/20/2017 03/20/17 | Sold | -- | -- | -- |
| 01/23/2017 01/23/17 | Pending | -- | -- | -- |
| 10/14/2016 10/14/16 | For Sale | $318,500 | +4.1% | $134 / Sq Ft |
| 12/06/2013 12/06/13 | Sold | -- | -- | -- |
| 09/29/2013 09/29/13 | Pending | -- | -- | -- |
| 04/30/2013 04/30/13 | For Sale | $306,100 | -- | $257 / Sq Ft |
Tax History Compared to Growth
Tax History
| Year | Tax Paid | Tax Assessment Tax Assessment Total Assessment is a certain percentage of the fair market value that is determined by local assessors to be the total taxable value of land and additions on the property. | Land | Improvement |
|---|---|---|---|---|
| 2024 | $3,848 | $169,050 | $36,000 | $133,050 |
| 2023 | $4,015 | $169,050 | $36,000 | $133,050 |
| 2022 | $3,644 | $164,850 | $36,000 | $128,850 |
| 2021 | $3,731 | $160,400 | $32,500 | $127,900 |
| 2020 | $3,528 | $157,850 | $32,500 | $125,350 |
| 2019 | $3,251 | $152,700 | $0 | $0 |
| 2018 | $2,973 | $152,700 | $29,000 | $123,700 |
| 2017 | $2,890 | $152,700 | $29,000 | $123,700 |
| 2016 | $2,890 | $152,700 | $22,000 | $130,700 |
| 2014 | -- | $137,800 | $0 | $0 |
Agents Affiliated with this Home
-
Jim Jeromchek

Seller's Agent in 2021
Jim Jeromchek
BIANCO REALTY, INC.
(701) 220-7494
158 Total Sales
-
James Jeromchek
J
Seller Co-Listing Agent in 2021
James Jeromchek
BIANCO REALTY, INC.
(701) 527-1419
157 Total Sales
-
K
Buyer's Agent in 2021
KENNETH WATKINS
TRADEMARK REALTY
-
J
Seller's Agent in 2017
Jana Abel
Better Homes and Gardens Real Estate Alliance Group
-
P
Seller's Agent in 2013
PATRICK KOSKI
TRADEMARK REALTY
-
C
Buyer's Agent in 2013
Claudia Jacobson
US Bank Jamestown
Map
Source: Bismarck Mandan Board of REALTORS®
MLS Number: 3411269
APN: 1580-004-105
- 5536 Niagara Dr
- 5518 Normandy St
- 5424 Superior Dr W
- 5601 Yukon Dr
- 5312 Superior Dr
- 1906 Prairie Hawk Dr
- 5612 Superior Dr
- 1025 57th Ave NW
- 643 Flint Dr
- 506 Flint Dr
- 5008 Hudson St
- 5000 Weyburn Dr
- 4918 Windsor St
- 1109 E Lasalle Dr
- 1117 E Lasalle Dr Unit 6
- 1117 E Lasalle Dr Unit 5
- 5312 Basalt Dr
- 4912 Granite Dr
- 4808 Ottawa St
- 900 Bremner Ave
