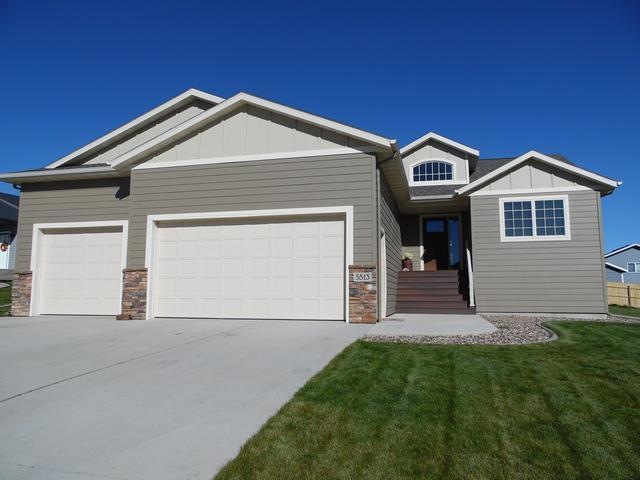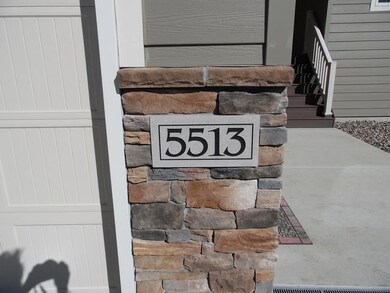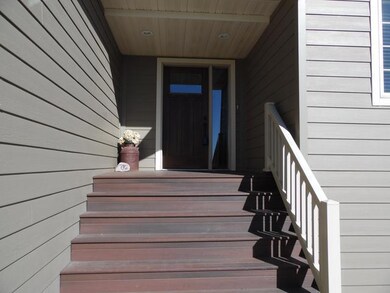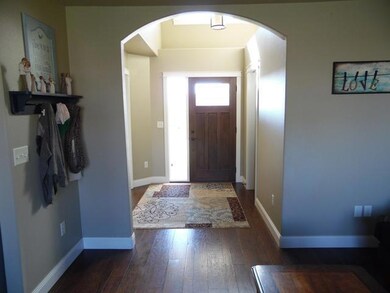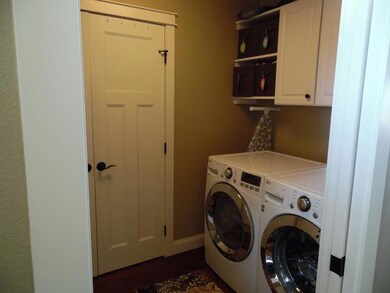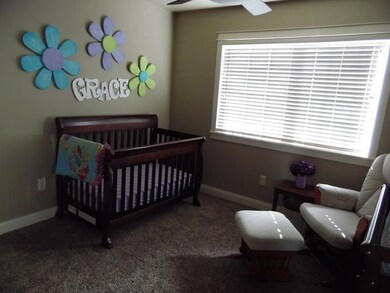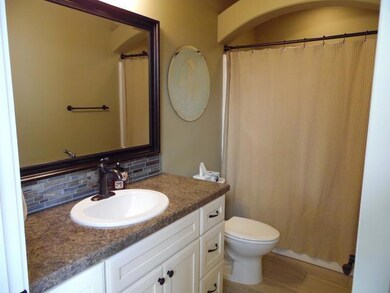
5513 Duncan Dr Bismarck, ND 58503
Highlights
- Vaulted Ceiling
- Ranch Style House
- 3 Car Attached Garage
- Century High School Rated A
- No HOA
- Walk-In Closet
About This Home
As of July 2021This home has all the modern features to make it the perfect home for you. It's a 4 bedroom, 3 bath RANCH style home that has so many unique features. There is a spacious open foyer that is ideal for welcoming guests to your home. The main floor laundry, a bedroom and full bathroom is located right off the foyer area for easy access. You walk into an open floor plan that offers a living room, dining room, kitchen and an island. From the dining room you can walk out onto the patio. The kitchen cabinets are a beautiful cream color and stainless steel appliances. This upstairs area also has a master bedroom and bath with spacious walk-in closet. The basement is finished off with 2 more bedrooms, storage room, mechanical room, office space and a really nice BIG family room. There is a large backyard that is partially fenced. The three stall garage is gives any owner lots of space. This is a unique move-in ready home.
Last Agent to Sell the Property
Jana Abel
Better Homes and Gardens Real Estate Alliance Group Listed on: 10/14/2016
Home Details
Home Type
- Single Family
Est. Annual Taxes
- $4,692
Year Built
- Built in 2013
Lot Details
- 0.26 Acre Lot
- Lot Dimensions are 84 x 140
- Partially Fenced Property
- Rectangular Lot
- Level Lot
- Front Yard Sprinklers
Parking
- 3 Car Attached Garage
- Garage Door Opener
- Driveway
Home Design
- Ranch Style House
- Shingle Roof
- Stone
Interior Spaces
- Vaulted Ceiling
- Ceiling Fan
- Window Treatments
- Fire and Smoke Detector
- Laundry on main level
Kitchen
- Range
- Dishwasher
- Disposal
Bedrooms and Bathrooms
- 4 Bedrooms
- Walk-In Closet
- 2 Full Bathrooms
Finished Basement
- Basement Fills Entire Space Under The House
- Sump Pump
- Basement Window Egress
Outdoor Features
- Patio
Utilities
- Forced Air Heating and Cooling System
- Heating System Uses Natural Gas
- High Speed Internet
- Cable TV Available
Community Details
- No Home Owners Association
Listing and Financial Details
- Assessor Parcel Number 1580-004-105
Ownership History
Purchase Details
Home Financials for this Owner
Home Financials are based on the most recent Mortgage that was taken out on this home.Purchase Details
Home Financials for this Owner
Home Financials are based on the most recent Mortgage that was taken out on this home.Purchase Details
Home Financials for this Owner
Home Financials are based on the most recent Mortgage that was taken out on this home.Purchase Details
Purchase Details
Similar Homes in Bismarck, ND
Home Values in the Area
Average Home Value in this Area
Purchase History
| Date | Type | Sale Price | Title Company |
|---|---|---|---|
| Warranty Deed | $384,900 | Bismarck Title Company | |
| Warranty Deed | $318,500 | Quality Title Inc | |
| Warranty Deed | $307,455 | Quality Title Inc | |
| Warranty Deed | -- | Bismarck Title Co | |
| Warranty Deed | -- | None Available |
Mortgage History
| Date | Status | Loan Amount | Loan Type |
|---|---|---|---|
| Open | $307,920 | New Conventional | |
| Previous Owner | $254,800 | New Conventional | |
| Previous Owner | $246,000 | New Conventional | |
| Previous Owner | $245,964 | New Conventional | |
| Previous Owner | $232,430 | Construction |
Property History
| Date | Event | Price | Change | Sq Ft Price |
|---|---|---|---|---|
| 07/16/2021 07/16/21 | Sold | -- | -- | -- |
| 06/24/2021 06/24/21 | Pending | -- | -- | -- |
| 06/22/2021 06/22/21 | For Sale | $384,900 | +20.8% | $162 / Sq Ft |
| 03/20/2017 03/20/17 | Sold | -- | -- | -- |
| 01/23/2017 01/23/17 | Pending | -- | -- | -- |
| 10/14/2016 10/14/16 | For Sale | $318,500 | +4.1% | $134 / Sq Ft |
| 12/06/2013 12/06/13 | Sold | -- | -- | -- |
| 09/29/2013 09/29/13 | Pending | -- | -- | -- |
| 04/30/2013 04/30/13 | For Sale | $306,100 | -- | $257 / Sq Ft |
Tax History Compared to Growth
Tax History
| Year | Tax Paid | Tax Assessment Tax Assessment Total Assessment is a certain percentage of the fair market value that is determined by local assessors to be the total taxable value of land and additions on the property. | Land | Improvement |
|---|---|---|---|---|
| 2024 | $3,848 | $169,050 | $36,000 | $133,050 |
| 2023 | $4,015 | $169,050 | $36,000 | $133,050 |
| 2022 | $3,644 | $164,850 | $36,000 | $128,850 |
| 2021 | $3,731 | $160,400 | $32,500 | $127,900 |
| 2020 | $3,528 | $157,850 | $32,500 | $125,350 |
| 2019 | $3,251 | $152,700 | $0 | $0 |
| 2018 | $2,973 | $152,700 | $29,000 | $123,700 |
| 2017 | $2,890 | $152,700 | $29,000 | $123,700 |
| 2016 | $2,890 | $152,700 | $22,000 | $130,700 |
| 2014 | -- | $137,800 | $0 | $0 |
Agents Affiliated with this Home
-
Jim Jeromchek

Seller's Agent in 2021
Jim Jeromchek
BIANCO REALTY, INC.
(701) 220-7494
158 Total Sales
-
James Jeromchek
J
Seller Co-Listing Agent in 2021
James Jeromchek
BIANCO REALTY, INC.
(701) 527-1419
157 Total Sales
-
K
Buyer's Agent in 2021
KENNETH WATKINS
TRADEMARK REALTY
-
J
Seller's Agent in 2017
Jana Abel
Better Homes and Gardens Real Estate Alliance Group
-
P
Seller's Agent in 2013
PATRICK KOSKI
TRADEMARK REALTY
-
C
Buyer's Agent in 2013
Claudia Jacobson
US Bank Jamestown
Map
Source: Bismarck Mandan Board of REALTORS®
MLS Number: 3332164
APN: 1580-004-105
- 5536 Niagara Dr
- 5518 Normandy St
- 5424 Superior Dr W
- 5601 Yukon Dr
- 5312 Superior Dr
- 1906 Prairie Hawk Dr
- 5612 Superior Dr
- 1025 57th Ave NW
- 643 Flint Dr
- 506 Flint Dr
- 5008 Hudson St
- 5000 Weyburn Dr
- 4918 Windsor St
- 1109 E Lasalle Dr
- 1117 E Lasalle Dr Unit 6
- 1117 E Lasalle Dr Unit 5
- 5312 Basalt Dr
- 4912 Granite Dr
- 4808 Ottawa St
- 900 Bremner Ave
