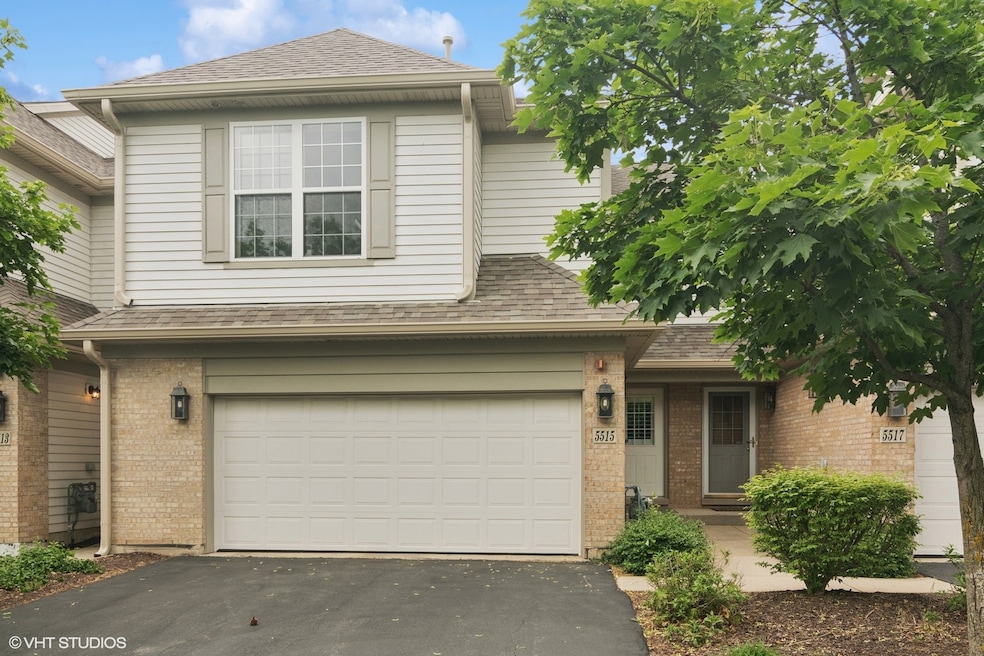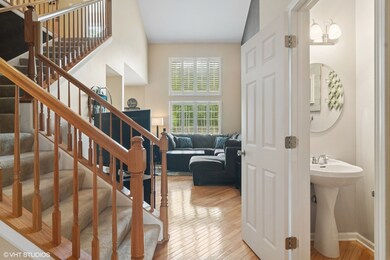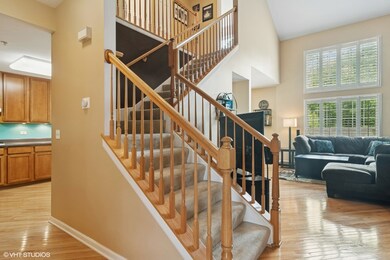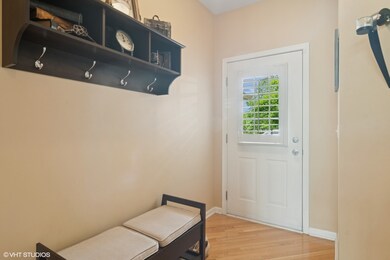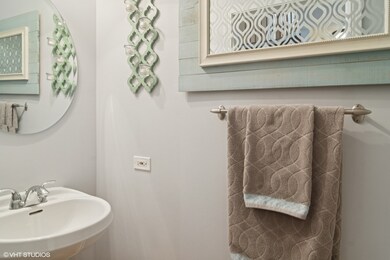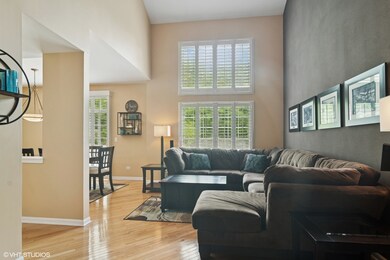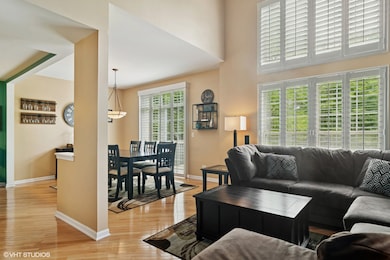
5515 Mcdonough Rd Unit 5515 Hoffman Estates, IL 60192
West Hoffman Estates NeighborhoodEstimated payment $2,910/month
Highlights
- Landscaped Professionally
- Wood Flooring
- Living Room
- Deck
- Breakfast Room
- 1-minute walk to Princeton Park
About This Home
Welcome to this beautifully designed and meticulously maintained 3-bedroom, 2.5 bathroom townhome, offering a perfect blend of elegance and comfort. Built in 2002, this home features soaring 18-foot ceilings and an open-concept layout, creating an open and airy feeling complemented by beautiful hardwood floors throughout the main level. The kitchen is equipped with 42" maple cabinets, stainless steel appliances, and a generously sized eat-in area. Custom plantation shutters add a touch of sophistication, while the finished English basement provides additional living space and plenty of storage space. Upstairs you will find three spacious, freshly painted bedrooms, including a spacious primary suite, complete with a tray ceiling, two walk-in closets and a luxurious bathroom equipped with a large soaking tub. A new roof (2025), A/C and furnace (2018) mean you'll have nothing to worry about for years to come! Enjoy serene park views and the convenience of an attached 2-car garage. Situated in a prime location near a playground with easy access to shopping, dining and major highways, this townhome is a true gem!
Listing Agent
@properties Christie's International Real Estate License #475193619 Listed on: 06/04/2025

Townhouse Details
Home Type
- Townhome
Est. Annual Taxes
- $6,058
Year Built
- Built in 2002
HOA Fees
- $272 Monthly HOA Fees
Parking
- 2 Car Garage
- Driveway
Home Design
- Brick Exterior Construction
- Asphalt Roof
- Concrete Perimeter Foundation
Interior Spaces
- 2-Story Property
- Family Room
- Living Room
- Breakfast Room
- Formal Dining Room
Kitchen
- <<microwave>>
- Dishwasher
- Disposal
Flooring
- Wood
- Carpet
Bedrooms and Bathrooms
- 3 Bedrooms
- 3 Potential Bedrooms
Laundry
- Laundry Room
- Dryer
- Washer
Basement
- Basement Fills Entire Space Under The House
- Sump Pump
Schools
- Channing Memorial Elementary Sch
- Larsen Middle School
- Elgin High School
Utilities
- Forced Air Heating and Cooling System
- Heating System Uses Natural Gas
- 200+ Amp Service
- Cable TV Available
Additional Features
- Deck
- Landscaped Professionally
Listing and Financial Details
- Homeowner Tax Exemptions
Community Details
Overview
- Association fees include insurance, exterior maintenance, lawn care, snow removal
- 2 Units
- Michael Jones Association, Phone Number (630) 620-1133
- Townhomes Of Princeton Subdivision, Berkley Floorplan
- Property managed by Real Manage
Pet Policy
- Limit on the number of pets
- Pet Size Limit
Map
Home Values in the Area
Average Home Value in this Area
Tax History
| Year | Tax Paid | Tax Assessment Tax Assessment Total Assessment is a certain percentage of the fair market value that is determined by local assessors to be the total taxable value of land and additions on the property. | Land | Improvement |
|---|---|---|---|---|
| 2024 | $6,058 | $23,034 | $3,056 | $19,978 |
| 2023 | $5,881 | $23,034 | $3,056 | $19,978 |
| 2022 | $5,881 | $23,034 | $3,056 | $19,978 |
| 2021 | $6,663 | $21,834 | $2,821 | $19,013 |
| 2020 | $6,626 | $21,834 | $2,821 | $19,013 |
| 2019 | $6,006 | $22,510 | $2,821 | $19,689 |
| 2018 | $5,088 | $18,146 | $2,468 | $15,678 |
| 2017 | $5,060 | $18,146 | $2,468 | $15,678 |
| 2016 | $5,005 | $18,146 | $2,468 | $15,678 |
| 2015 | $4,861 | $16,578 | $2,233 | $14,345 |
| 2014 | $4,796 | $16,578 | $2,233 | $14,345 |
| 2013 | $6,362 | $21,802 | $2,233 | $19,569 |
Property History
| Date | Event | Price | Change | Sq Ft Price |
|---|---|---|---|---|
| 06/08/2025 06/08/25 | Pending | -- | -- | -- |
| 06/04/2025 06/04/25 | Price Changed | $385,000 | 0.0% | -- |
| 06/04/2025 06/04/25 | For Sale | $385,000 | -- | -- |
Purchase History
| Date | Type | Sale Price | Title Company |
|---|---|---|---|
| Warranty Deed | $215,000 | First United Title Svcs Inc | |
| Warranty Deed | $318,000 | Multiple | |
| Warranty Deed | $280,000 | Multiple | |
| Warranty Deed | $244,000 | Ticor Title Insurance |
Mortgage History
| Date | Status | Loan Amount | Loan Type |
|---|---|---|---|
| Previous Owner | $180,550 | New Conventional | |
| Previous Owner | $204,250 | New Conventional | |
| Previous Owner | $63,600 | Credit Line Revolving | |
| Previous Owner | $63,600 | Credit Line Revolving | |
| Previous Owner | $254,400 | Unknown | |
| Previous Owner | $210,000 | Unknown | |
| Previous Owner | $21,000 | Credit Line Revolving | |
| Previous Owner | $185,517 | Balloon |
Similar Homes in the area
Source: Midwest Real Estate Data (MRED)
MLS Number: 12352169
APN: 06-04-104-005-1071
- 2119 Ivy Ridge Dr Unit 2119
- 2140 Colchester Ct
- 5436 Swan Cir
- 1680 Airdrie Ln
- 1878 Roseland Ln
- 31W139 Rohrssen Rd
- 2221 Edgartown Ln
- 1465 Teal Ct
- 5860 Betty Gloyd Dr
- 2045 Bonita Ln
- 1845 Avon Dr
- 5670 Brentwood Dr Unit 5
- 5912 Mackinac Ln
- 1285 Mallard Ln
- 1387 Essex Dr
- 1289 Mallard Ln
- 6068 Halloran Ln Unit 361
- 6073 Canterbury Ln Unit 335
- 6079 Delaney Dr Unit 203
- 1850 Maureen Dr Unit 255
