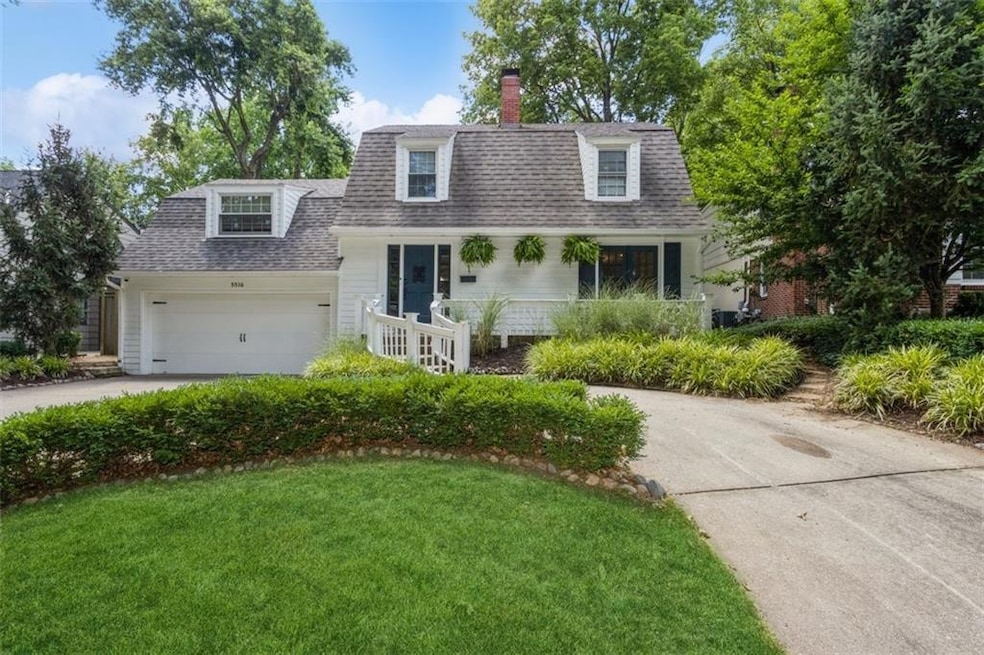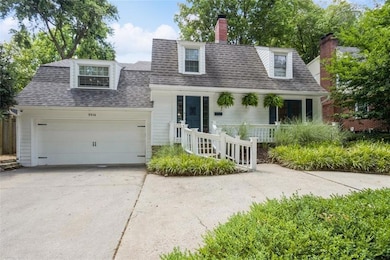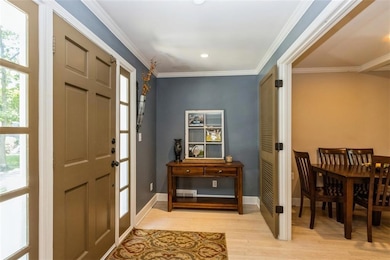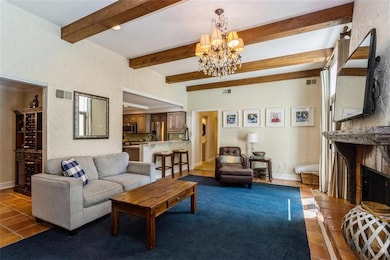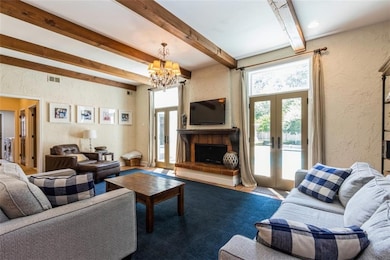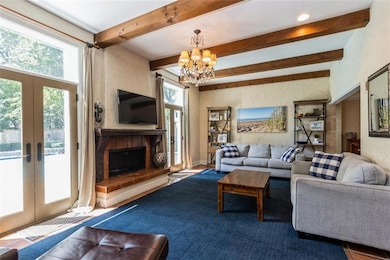
5516 Chadwick Rd Fairway, KS 66205
Estimated payment $5,443/month
Highlights
- Family Room with Fireplace
- Hearth Room
- Main Floor Primary Bedroom
- Westwood View Elementary School Rated A
- Traditional Architecture
- Home Office
About This Home
Beautiful updated 1.5 Story Home in Fairway's Coveted Golden Triangle. This stunning home features a spacious main-floor Primary Suite with soaring ceilings a built-in armoire, a large walk-in California Closet, and a spa-like bathroom boasting double vanities, a glass shower, and a private water closet. Step through Marvin French doors into a private backyard oasis, complete with a Gunite pool ( automatic cover), a built-in 5 burner Beefeater grill, a cozy fire pit, and ambiance lighting-perfect for entertaining! A recent addition created a huge fourth bedroom, complementing the home's series of oversized bedrooms. The open main level includes a Great Room, an eat-in kitchen, a flexible Living Room/Dining Room and a main-floor laundry. Numerous upgrades throughout make this home a truly exceptional find!
Listing Agent
ReeceNichols -The Village Brokerage Phone: 913-226-6554 License #SP00054145 Listed on: 05/18/2025

Home Details
Home Type
- Single Family
Est. Annual Taxes
- $11,755
Year Built
- Built in 1939
Lot Details
- 8,460 Sq Ft Lot
- Privacy Fence
- Paved or Partially Paved Lot
HOA Fees
- $6 Monthly HOA Fees
Parking
- 2 Car Attached Garage
- Inside Entrance
- Front Facing Garage
Home Design
- Traditional Architecture
- Frame Construction
- Composition Roof
- Lap Siding
Interior Spaces
- 3,003 Sq Ft Home
- 1.5-Story Property
- Ceiling Fan
- Thermal Windows
- Family Room with Fireplace
- 2 Fireplaces
- Family Room Downstairs
- Sitting Room
- Formal Dining Room
- Home Office
Kitchen
- Hearth Room
- Gas Range
- Dishwasher
- Disposal
Flooring
- Carpet
- Ceramic Tile
Bedrooms and Bathrooms
- 4 Bedrooms
- Primary Bedroom on Main
- Walk-In Closet
Laundry
- Laundry Room
- Laundry on main level
Basement
- Partial Basement
- Sump Pump
- Stone or Rock in Basement
Schools
- Westwood View Elementary School
- Sm East High School
Utilities
- Forced Air Heating and Cooling System
Community Details
- Association fees include trash
- Fairway Subdivision
Listing and Financial Details
- Assessor Parcel Number GP20000005 0028
- $0 special tax assessment
Map
Home Values in the Area
Average Home Value in this Area
Tax History
| Year | Tax Paid | Tax Assessment Tax Assessment Total Assessment is a certain percentage of the fair market value that is determined by local assessors to be the total taxable value of land and additions on the property. | Land | Improvement |
|---|---|---|---|---|
| 2024 | $11,755 | $99,843 | $26,540 | $73,303 |
| 2023 | $10,086 | $84,939 | $26,540 | $58,399 |
| 2022 | $8,616 | $73,313 | $26,540 | $46,773 |
| 2021 | $8,388 | $68,540 | $20,414 | $48,126 |
| 2020 | $9,535 | $77,315 | $18,553 | $58,762 |
| 2019 | $8,939 | $72,082 | $18,553 | $53,529 |
| 2018 | $8,671 | $69,621 | $18,553 | $51,068 |
| 2017 | $8,442 | $66,723 | $18,553 | $48,170 |
| 2016 | $8,253 | $64,676 | $18,553 | $46,123 |
| 2015 | $7,813 | $62,238 | $18,547 | $43,691 |
| 2013 | -- | $57,788 | $15,561 | $42,227 |
Property History
| Date | Event | Price | Change | Sq Ft Price |
|---|---|---|---|---|
| 05/30/2025 05/30/25 | For Sale | $800,000 | +34.5% | $266 / Sq Ft |
| 11/10/2015 11/10/15 | Sold | -- | -- | -- |
| 09/08/2015 09/08/15 | Pending | -- | -- | -- |
| 09/04/2015 09/04/15 | For Sale | $595,000 | +2.1% | $256 / Sq Ft |
| 09/09/2013 09/09/13 | Sold | -- | -- | -- |
| 07/31/2013 07/31/13 | Pending | -- | -- | -- |
| 07/02/2013 07/02/13 | For Sale | $583,000 | +11.0% | $251 / Sq Ft |
| 06/22/2012 06/22/12 | Sold | -- | -- | -- |
| 05/04/2012 05/04/12 | Pending | -- | -- | -- |
| 04/30/2012 04/30/12 | For Sale | $525,000 | -- | $226 / Sq Ft |
Purchase History
| Date | Type | Sale Price | Title Company |
|---|---|---|---|
| Quit Claim Deed | -- | None Listed On Document | |
| Warranty Deed | -- | Continental Title | |
| Warranty Deed | -- | First American Title | |
| Warranty Deed | -- | Assured Quality Title Co | |
| Warranty Deed | -- | Kansas City Title |
Mortgage History
| Date | Status | Loan Amount | Loan Type |
|---|---|---|---|
| Open | $355,977 | New Conventional | |
| Previous Owner | $141,400 | Credit Line Revolving | |
| Previous Owner | $465,100 | New Conventional | |
| Previous Owner | $530,941 | New Conventional | |
| Previous Owner | $378,875 | New Conventional | |
| Previous Owner | $348,000 | Unknown | |
| Previous Owner | $43,500 | Stand Alone Second |
Similar Homes in Fairway, KS
Source: Heartland MLS
MLS Number: 2550651
APN: GP20000005-0028
- 5535 Canterbury Rd
- 5500 Canterbury Rd
- 3215 Shawnee Mission Pkwy
- 5516 Falmouth Rd
- 5535 Suwanee Rd
- 5528 Suwanee Rd
- 5403 Windsor Ln
- 5531 Norwood Rd
- 5401 Fairway Rd
- 5439 Norwood St
- 5324 Fairway Rd
- 5500 Belinder Ave
- 5434 Belinder Rd
- 5320 Norwood St
- 5812 Reinhardt Dr
- 5367 Mission Woods Rd
- 5060 Mission Rd
- 2614 W 51st Terrace
- 2807 W 50th Terrace
- 5815 Howe Dr
