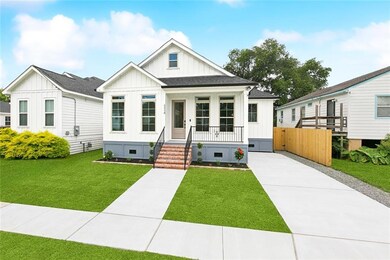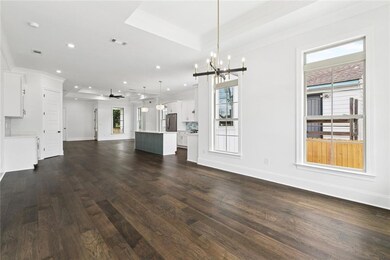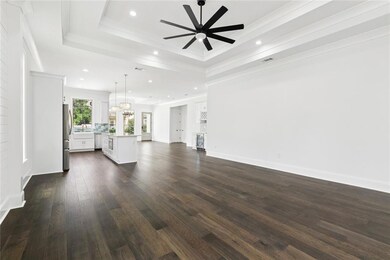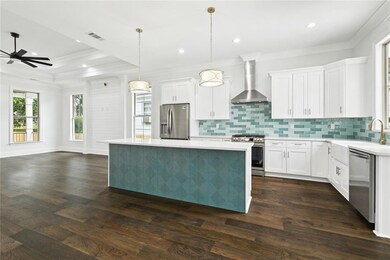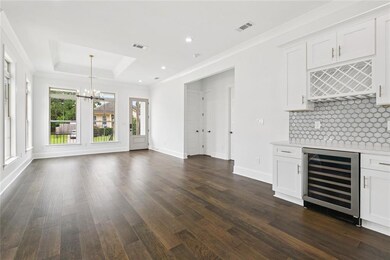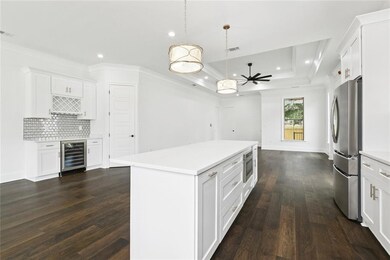
5516 Warrington Dr New Orleans, LA 70122
Saint Anthony NeighborhoodEstimated payment $2,100/month
Highlights
- New Construction
- Covered patio or porch
- Tray Ceiling
- Traditional Architecture
- Stainless Steel Appliances
- 3-minute walk to Filmore Playground
About This Home
Absolutely gorgeous new constructions now available! Masterfully built property features an open & spacious floor plan with large rooms, high tray ceilings, crown molding, beautiful trim work, modern fixtures/finishings, engineered wood floors, & plenty of natural light throughout, ample storage space, massive kitchen with stainless steel appliances, quartz counters, pantry, and a central island bar/counter overlooking the living & dining rooms, wine bar area, a huge primary suite with a beautiful spa-like bathroom featuring a luxurious soaking tub and large walk-in closets, and much more. Large, low maintenance lot with plenty of curb appeal, spacious covered patio overlooking the levee/canal adjacent rear yard with ample landscaping opportunities in a quiet neighborhood with quick access to countless surrounding amenities such as City Park, Bayou St John, Lake Pontchartrain/lakefront recreation areas, & several schools including UNO & Dillard.
Listing Agent
KELLER WILLIAMS REALTY 455-0100 License #NOM:000003803 Listed on: 06/10/2025

Home Details
Home Type
- Single Family
Est. Annual Taxes
- $671
Lot Details
- 6,347 Sq Ft Lot
- Lot Dimensions are 45' x 141'
- Wood Fence
- Levee on Lot
Home Design
- New Construction
- Traditional Architecture
- Raised Foundation
- Shingle Roof
- Siding
Interior Spaces
- 1,985 Sq Ft Home
- 1-Story Property
- Tray Ceiling
- Ceiling Fan
- Washer and Dryer Hookup
Kitchen
- Oven or Range
- <<microwave>>
- Dishwasher
- Wine Cooler
- Stainless Steel Appliances
- Disposal
Bedrooms and Bathrooms
- 3 Bedrooms
- 2 Full Bathrooms
Parking
- Driveway
- Off-Street Parking
Utilities
- Central Heating and Cooling System
- Cable TV Available
Additional Features
- No Carpet
- Covered patio or porch
- Outside City Limits
Listing and Financial Details
- Assessor Parcel Number 37W516724
Map
Home Values in the Area
Average Home Value in this Area
Tax History
| Year | Tax Paid | Tax Assessment Tax Assessment Total Assessment is a certain percentage of the fair market value that is determined by local assessors to be the total taxable value of land and additions on the property. | Land | Improvement |
|---|---|---|---|---|
| 2025 | $671 | $5,080 | $5,080 | $0 |
| 2024 | $681 | $5,080 | $5,080 | $0 |
| 2023 | $476 | $5,000 | $2,540 | $2,460 |
| 2022 | $476 | $3,380 | $2,540 | $840 |
| 2021 | $492 | $3,420 | $2,540 | $880 |
| 2020 | $497 | $3,420 | $2,540 | $880 |
| 2019 | $420 | $2,780 | $1,900 | $880 |
| 2018 | $428 | $2,780 | $1,900 | $880 |
| 2017 | $409 | $2,780 | $1,900 | $880 |
| 2016 | $422 | $2,780 | $1,900 | $880 |
| 2015 | $413 | $2,780 | $1,900 | $880 |
| 2014 | -- | $2,780 | $1,900 | $880 |
| 2013 | -- | $2,780 | $1,900 | $880 |
Property History
| Date | Event | Price | Change | Sq Ft Price |
|---|---|---|---|---|
| 06/10/2025 06/10/25 | For Sale | $369,000 | -- | $186 / Sq Ft |
Purchase History
| Date | Type | Sale Price | Title Company |
|---|---|---|---|
| Cash Sale Deed | $61,000 | Crescent Title Llc | |
| Cash Sale Deed | $47,000 | True Title Of Metairie Llc |
Similar Homes in New Orleans, LA
Source: Gulf South Real Estate Information Network
MLS Number: 2506314
APN: 3-7W-5-167-24
- 5387 Chamberlain Dr
- 1943 Rosary Dr
- 6087 Wildair Dr Unit 6087
- 5036 Pauger St
- 5439 Vermillion Blvd
- 1610 Allen Toussaint Blvd
- 2125 Robin St
- 2127 Robin St
- 6229 Waldo Dr Unit B
- 2132 Robin St
- 6232 Wainwright Dr
- 5222 Elysian Fields Ave
- 6212 Curie St Unit 6212
- 4730 Allen St
- 5901 Elysian Fields Ave
- 4727 Allen St
- 5911 Marigny St
- 6031 Marigny St
- 1422 Frankfort St
- 2335 Odin St

