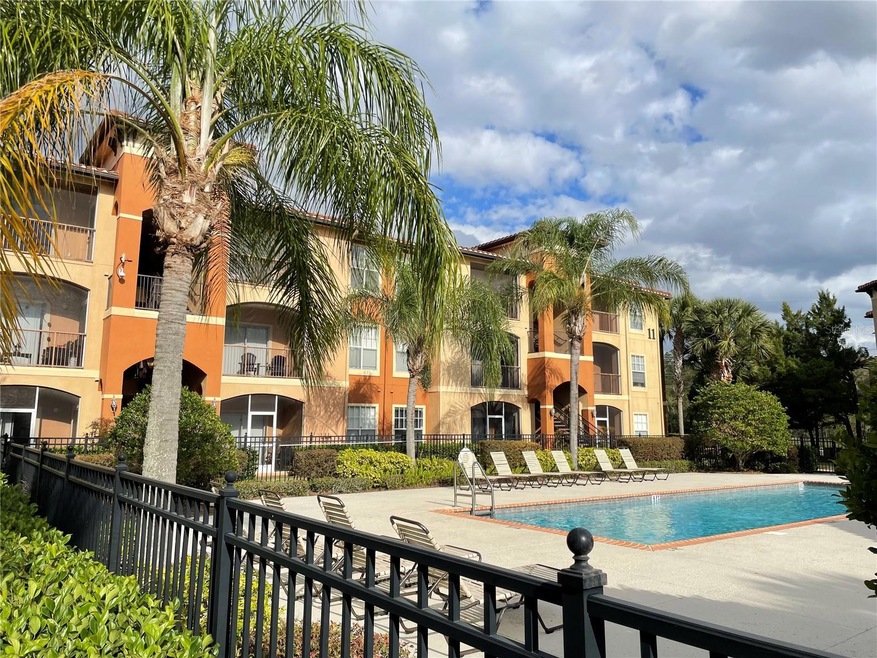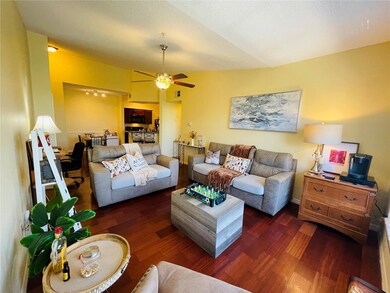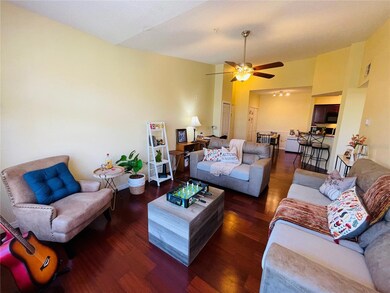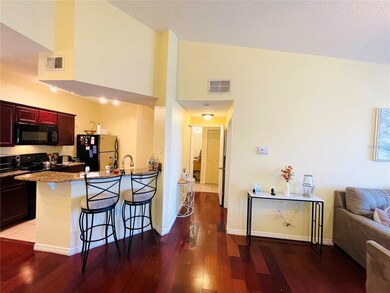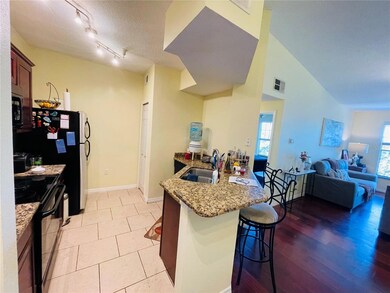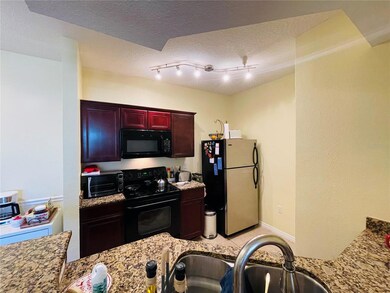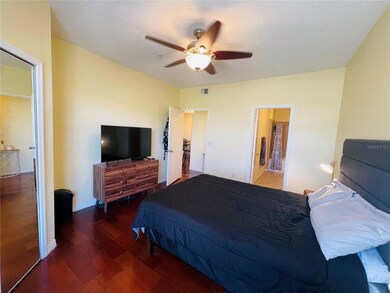
5518 Metrowest Blvd Unit 11-302 Orlando, FL 32811
MetroWest NeighborhoodHighlights
- Fitness Center
- Gated Community
- Clubhouse
- Dr. Phillips High School Rated A-
- Open Floorplan
- Property is near public transit
About This Home
As of May 2024Tenant already in place! THIS PROPERTY COMES WITH AN INCREDIBLE TENANT WHO RECENTLY RENEWED THEIR LEASE, PAYING $1450 A MONTH. DON'T MISS THIS FANTASTIC INVESTMENT OPPORTUNITY!**Beautiful 3rd Floor Condo – No Top Neighbors!** Just steps away from the pool and strategically located in front of the tennis court, sand volleyball court, playground, and car wash area, this condo combines convenience and comfort. Inside, enjoy laminated wood floors, granite countertops, updated bathroom with double access doors and new paint. The living room is generously spacious, boasting three large windows that flood the space with abundant natural light. Ample parking is available in the building. This well-maintained condo is part of a community with 24-hour gated security, 3 pools, fitness center, yoga/aerobics studio, jacuzzi, sauna, bowling alley, dog park, tennis courts, sand volleyball, car wash area, dog walk, outdoor BBQ area, playground, and indoor kids playroom.HOA fees cover VALET TRASH door pickup, CABLE, WI-FI, and PEST CONTROL.Location, location, location – The Palms Club Condos are strategically situated across the street from Walmart and within walking distance to Eagle Nest Park, providing direct access to the scenic Shingle Creek Trail.Just 1 mile from VALENCIA COMMUNITY COLLEGE WEST and less than 3 miles from UNIVERSAL ORLANDO RESORT PARKS, residents enjoy proximity to world-class education and entertainment. Additionally, I-Drive attractions, Orlando Premium Outlets, and The Mall at Millenia are all within a 10-minute drive, offering a myriad of shopping and leisure options. With easy access to the Florida Turnpike and I4, commuting is a breeze.
Last Agent to Sell the Property
EMPIRE NETWORK REALTY Brokerage Phone: 407-440-3798 License #3321526 Listed on: 02/04/2024

Property Details
Home Type
- Condominium
Est. Annual Taxes
- $1,809
Year Built
- Built in 1999
HOA Fees
- $268 Monthly HOA Fees
Parking
- Open Parking
Home Design
- Slab Foundation
- Tile Roof
- Block Exterior
- Stucco
Interior Spaces
- 786 Sq Ft Home
- 3-Story Property
- Open Floorplan
- High Ceiling
- Ceiling Fan
- Blinds
- Combination Dining and Living Room
- Tennis Court Views
Kitchen
- Range
- Microwave
- Dishwasher
- Stone Countertops
Flooring
- Laminate
- Ceramic Tile
Bedrooms and Bathrooms
- 1 Bedroom
- Walk-In Closet
- 1 Full Bathroom
Laundry
- Laundry closet
- Dryer
- Washer
Home Security
Schools
- Eagles Nest Elementary School
- Chain Of Lakes Middle School
- Dr. Phillips High School
Utilities
- Central Heating and Cooling System
- Thermostat
- Electric Water Heater
- Cable TV Available
Additional Features
- North Facing Home
- Property is near public transit
Listing and Financial Details
- Visit Down Payment Resource Website
- Legal Lot and Block 302 / 11
- Assessor Parcel Number 06-23-29-6603-11-302
Community Details
Overview
- Association fees include 24-Hour Guard, cable TV, pool, internet, maintenance structure, ground maintenance, management, pest control, recreational facilities, trash
- Aggie Rivera Association, Phone Number (407) 299-3633
- Visit Association Website
- Palms Club Condominium Subdivision
- The community has rules related to deed restrictions
Amenities
- Clubhouse
- Community Mailbox
Recreation
- Tennis Courts
- Recreation Facilities
- Community Playground
- Fitness Center
- Community Pool
- Community Spa
- Dog Park
Pet Policy
- Pets Allowed
- Pets up to 45 lbs
- 2 Pets Allowed
Security
- Security Guard
- Gated Community
- Fire and Smoke Detector
- Fire Sprinkler System
Ownership History
Purchase Details
Home Financials for this Owner
Home Financials are based on the most recent Mortgage that was taken out on this home.Purchase Details
Home Financials for this Owner
Home Financials are based on the most recent Mortgage that was taken out on this home.Purchase Details
Purchase Details
Purchase Details
Purchase Details
Home Financials for this Owner
Home Financials are based on the most recent Mortgage that was taken out on this home.Similar Homes in Orlando, FL
Home Values in the Area
Average Home Value in this Area
Purchase History
| Date | Type | Sale Price | Title Company |
|---|---|---|---|
| Warranty Deed | $166,500 | Express Title & Closing | |
| Warranty Deed | $92,500 | Omega Title Llc | |
| Warranty Deed | $45,700 | First International Title | |
| Special Warranty Deed | $31,000 | Southeast Professional Ti | |
| Special Warranty Deed | $28,000 | First International Title | |
| Special Warranty Deed | $209,900 | Attorney |
Mortgage History
| Date | Status | Loan Amount | Loan Type |
|---|---|---|---|
| Previous Owner | $209,900 | New Conventional |
Property History
| Date | Event | Price | Change | Sq Ft Price |
|---|---|---|---|---|
| 07/24/2025 07/24/25 | Rented | $1,400 | 0.0% | -- |
| 07/22/2025 07/22/25 | For Rent | $1,400 | 0.0% | -- |
| 07/09/2025 07/09/25 | For Sale | $169,000 | +1.5% | $215 / Sq Ft |
| 05/03/2024 05/03/24 | Sold | $166,500 | -1.8% | $212 / Sq Ft |
| 04/18/2024 04/18/24 | Pending | -- | -- | -- |
| 02/04/2024 02/04/24 | For Sale | $169,500 | 0.0% | $216 / Sq Ft |
| 04/01/2021 04/01/21 | Rented | $1,100 | 0.0% | -- |
| 03/29/2021 03/29/21 | Under Contract | -- | -- | -- |
| 02/14/2021 02/14/21 | For Rent | $1,100 | 0.0% | -- |
| 04/05/2018 04/05/18 | Off Market | $92,500 | -- | -- |
| 01/02/2018 01/02/18 | Sold | $92,500 | -3.5% | $118 / Sq Ft |
| 12/20/2017 12/20/17 | Pending | -- | -- | -- |
| 12/17/2017 12/17/17 | For Sale | $95,900 | -- | $122 / Sq Ft |
Tax History Compared to Growth
Tax History
| Year | Tax Paid | Tax Assessment Tax Assessment Total Assessment is a certain percentage of the fair market value that is determined by local assessors to be the total taxable value of land and additions on the property. | Land | Improvement |
|---|---|---|---|---|
| 2025 | $2,117 | $139,100 | -- | $139,100 |
| 2024 | $1,885 | $139,100 | -- | $139,100 |
| 2023 | $1,885 | $114,000 | $22,800 | $91,200 |
| 2022 | $1,611 | $86,500 | $17,300 | $69,200 |
| 2021 | $1,637 | $86,500 | $17,300 | $69,200 |
| 2020 | $1,571 | $86,500 | $17,300 | $69,200 |
| 2019 | $1,512 | $78,600 | $15,720 | $62,880 |
| 2018 | $1,388 | $70,700 | $14,140 | $56,560 |
| 2017 | $1,251 | $62,900 | $12,580 | $50,320 |
| 2016 | $1,251 | $67,400 | $13,480 | $53,920 |
| 2015 | $1,142 | $58,200 | $11,640 | $46,560 |
| 2014 | $1,101 | $58,100 | $11,620 | $46,480 |
Agents Affiliated with this Home
-
Lucas Barbosa Santos

Seller's Agent in 2025
Lucas Barbosa Santos
BRAZA HOMES
(352) 558-2186
7 in this area
104 Total Sales
-
Catia Holz

Seller's Agent in 2024
Catia Holz
EMPIRE NETWORK REALTY
(407) 440-3798
4 in this area
35 Total Sales
-
Arooba Shahid
A
Buyer's Agent in 2021
Arooba Shahid
LPT REALTY, LLC
(407) 512-1008
4 Total Sales
-
Dawood Bedrosian

Seller's Agent in 2018
Dawood Bedrosian
EXP REALTY LLC
(647) 770-7227
26 in this area
184 Total Sales
Map
Source: Stellar MLS
MLS Number: O6176127
APN: 06-2329-6603-11-302
- 5518 Metrowest Blvd Unit 104
- 5518 Metrowest Blvd Unit 207
- 5512 Metrowest Blvd Unit 201
- 5512 Metrowest Blvd Unit 203
- 5548 Metrowest Blvd Unit 202
- 5530 Metrowest Blvd Unit 309
- 5530 Metrowest Blvd Unit 9-211
- 5530 Metrowest Blvd Unit 9-311
- 5536 Metrowest Blvd Unit 8-304
- 5500 Metrowest Blvd Unit 101
- 5500 Metrowest Blvd Unit 304
- 5542 Metrowest Blvd Unit 206
- 5572 Metrowest Blvd Unit 110
- 5578 Metrowest Blvd Unit 105
- 5578 Metrowest Blvd Unit 305
- 5578 Metrowest Blvd Unit 101
- 5578 Metrowest Blvd Unit 107
- 5554 Metrowest Blvd Unit 305
- 5566 Metrowest Blvd Unit 2-105
- 5566 Metrowest Blvd Unit 10
