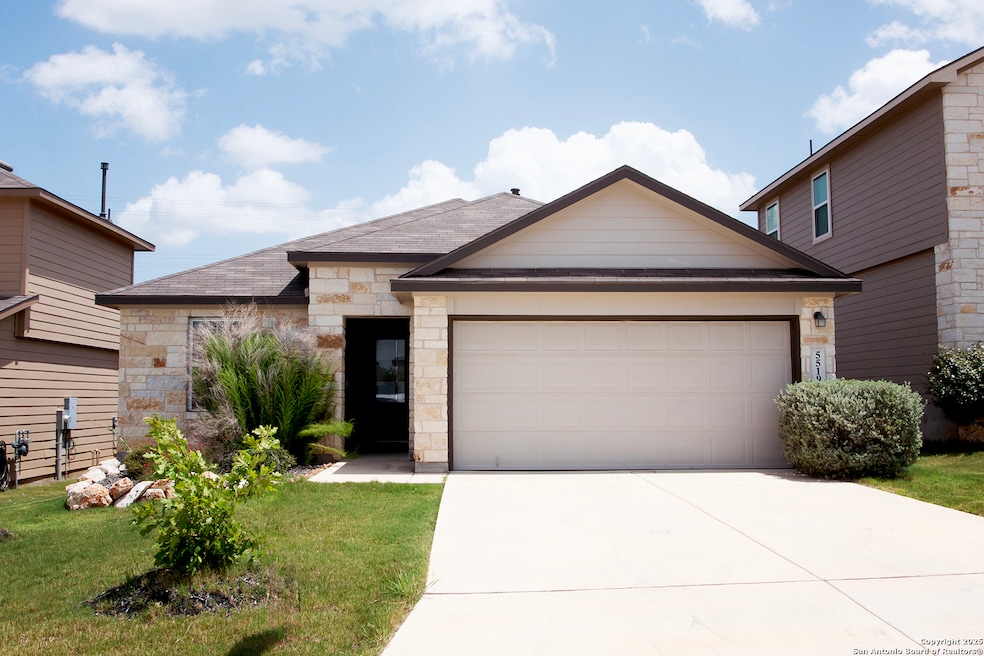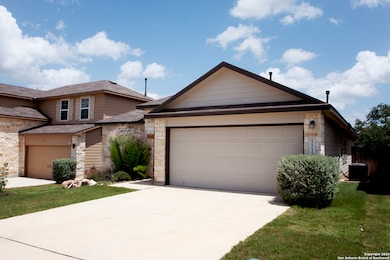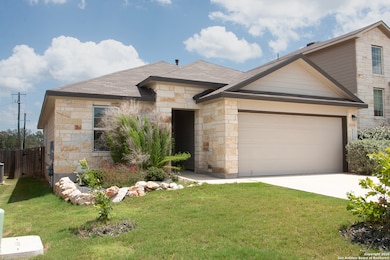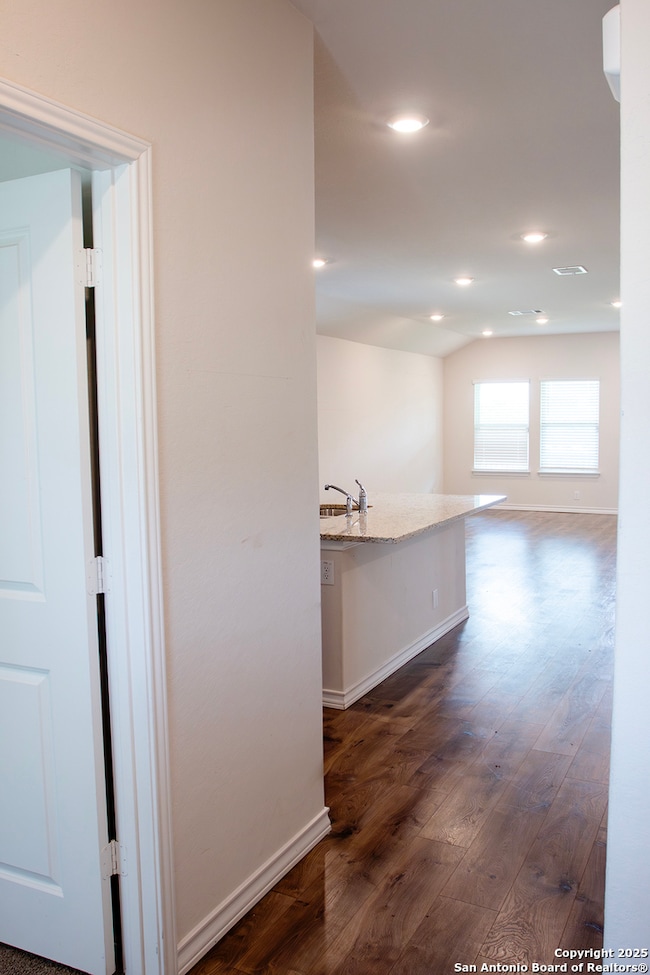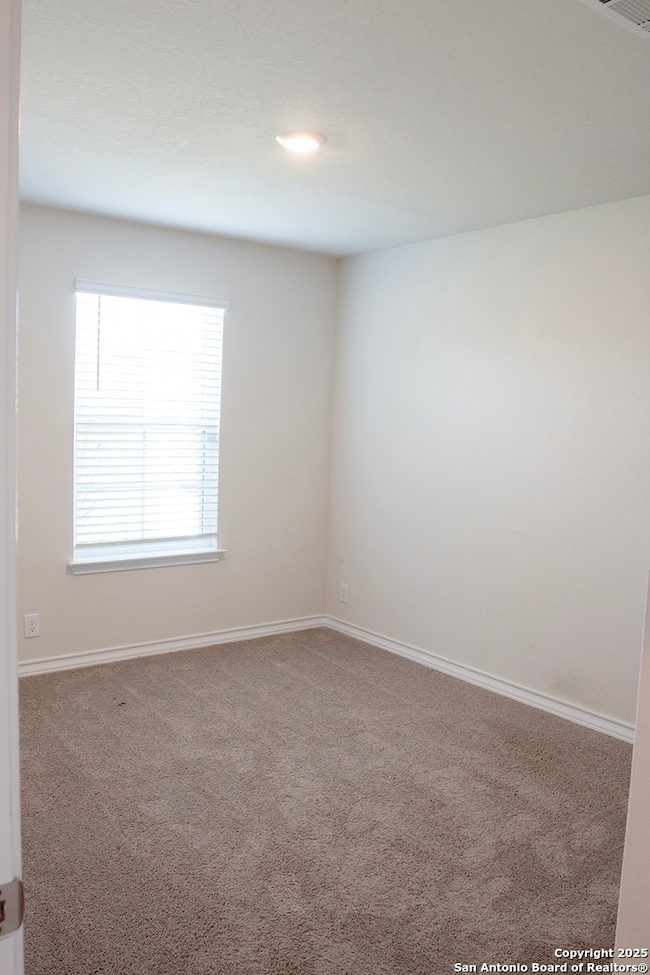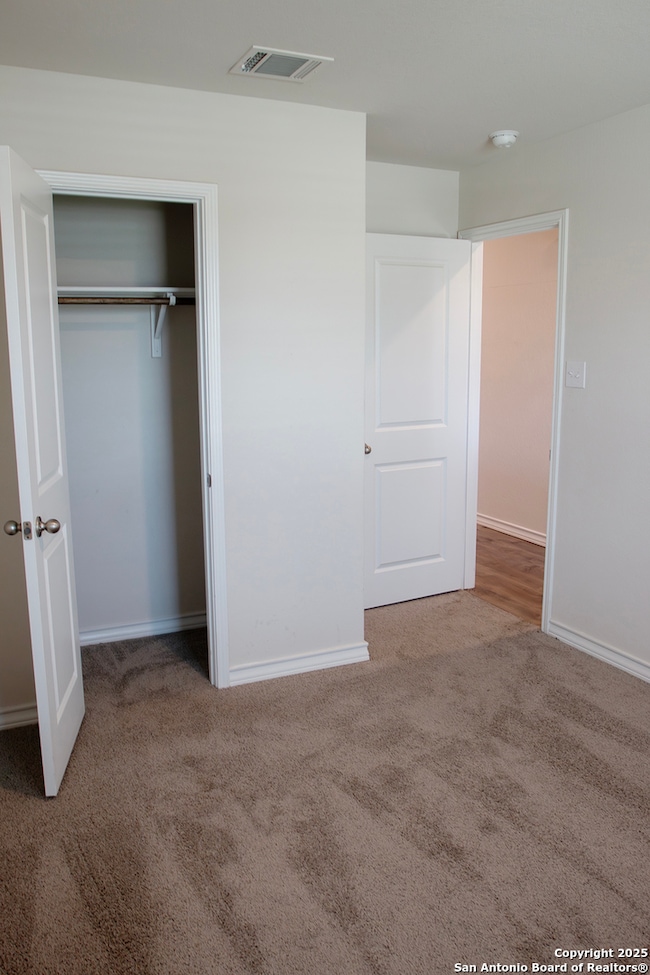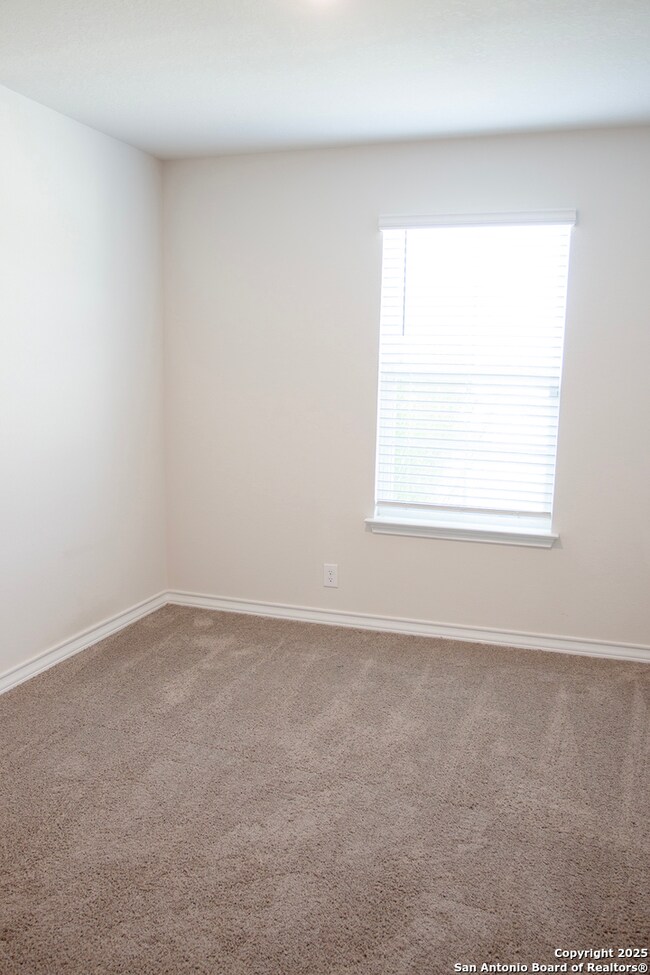5519 Stormie Keep San Antonio, TX 78266
Northwood Hills NeighborhoodHighlights
- Solid Surface Countertops
- Walk-In Pantry
- Security System Owned
- Bulverde Creek Elementary School Rated A
- Walk-In Closet
- Laundry Room
About This Home
Welcome to 5519 Stormie Keep - Comfort, Convenience, and Style in North Central San Antonio Nestled in a quiet neighborhood in North Central San Antonio, this beautifully maintained single-story home offers an inviting blend of modern comfort and functional design. With its open-concept layout, the spacious living, dining, and kitchen areas flow effortlessly-perfect for everyday living and entertaining. The kitchen is well-appointed with sleek stainless steel appliances, including a refrigerator, built-in microwave, and dishwasher. Ample counter space and cabinetry make meal preparation both easy and enjoyable. Designed with privacy in mind, the primary suite is thoughtfully separated from the secondary bedrooms. It features a generous layout and a full ensuite bath-an ideal retreat after a long day. Additional highlights include a dedicated laundry room with washer and dryer connections, central HVAC, recessed lighting, and abundant natural light throughout. The home is also equipped with a full-home water filtration system and a water softener, providing clean, high-quality water for your family. Don't miss your chance to enjoy low-maintenance living in a prime San Antonio location. Schedule your tour today!
Listing Agent
Anthony Deason
Deason Realty Solutions, LLC Listed on: 04/14/2025
Home Details
Home Type
- Single Family
Est. Annual Taxes
- $4,373
Year Built
- Built in 2022
Lot Details
- 5,401 Sq Ft Lot
Home Design
- Brick Exterior Construction
- Slab Foundation
- Composition Roof
Interior Spaces
- 1,543 Sq Ft Home
- 1-Story Property
- Window Treatments
- Combination Dining and Living Room
Kitchen
- Walk-In Pantry
- Stove
- <<microwave>>
- Dishwasher
- Solid Surface Countertops
Flooring
- Carpet
- Vinyl
Bedrooms and Bathrooms
- 4 Bedrooms
- Walk-In Closet
- 2 Full Bathrooms
Laundry
- Laundry Room
- Laundry on main level
- Washer Hookup
Home Security
- Security System Owned
- Carbon Monoxide Detectors
- Fire and Smoke Detector
Parking
- 2 Car Garage
- Garage Door Opener
Schools
- Bulverdecr Elementary School
- Texhill Middle School
- Johnson High School
Utilities
- Central Heating and Cooling System
- Heating System Uses Natural Gas
- Gas Water Heater
- Water Softener is Owned
Community Details
- Brookstone Creek Subdivision
Listing and Financial Details
- Rent includes noinc
- Assessor Parcel Number 049172010050
Map
Source: San Antonio Board of REALTORS®
MLS Number: 1858336
APN: 04917-201-0050
- 5523 Chase Falls
- 5519 Chase Falls
- 5510 Southern Oaks
- 5555 Southern Oaks
- 5514 Waldon Walk
- 5618 Thunder Oaks
- 5631 Turkey Terrace
- 21835 Angostura Blvd
- 21810 Thunder Basin
- 5544 Jewel Curve
- 5519 Jewel Curve
- 5423 Gypsy Way
- 5707 Pin Point
- 21011 Chestnut Cove
- 5719 Southern Knoll
- 5603 Chestnut Crossing
- 5727 Southern Oaks
- 21835 Seminole Oaks
- 5614 Ancient Ave
- 5726 Chestnut Crossing
- 5510 Southern Oaks
- 5631 Turkey Terrace
- 5519 Jewel Curve
- 5727 Southern Knoll
- 5519 Burr Bluff
- 5602 Burr Bluff
- 5111 Escudero
- 5007 Justin Park
- 21943 Akin Bayou
- 21109 Watercourse Way
- 4906 Recover Pass
- 22266 Akin Doe
- 21010 Watercourse Way
- 21042 Watercourse Way
- 21038 Watercourse Way
- 22335 Escalante Run
- 5915 Carriage Cape
- 22607 Green Jacket
- 4848 Closed Grip Way
- 4811 Swing Arc Way
