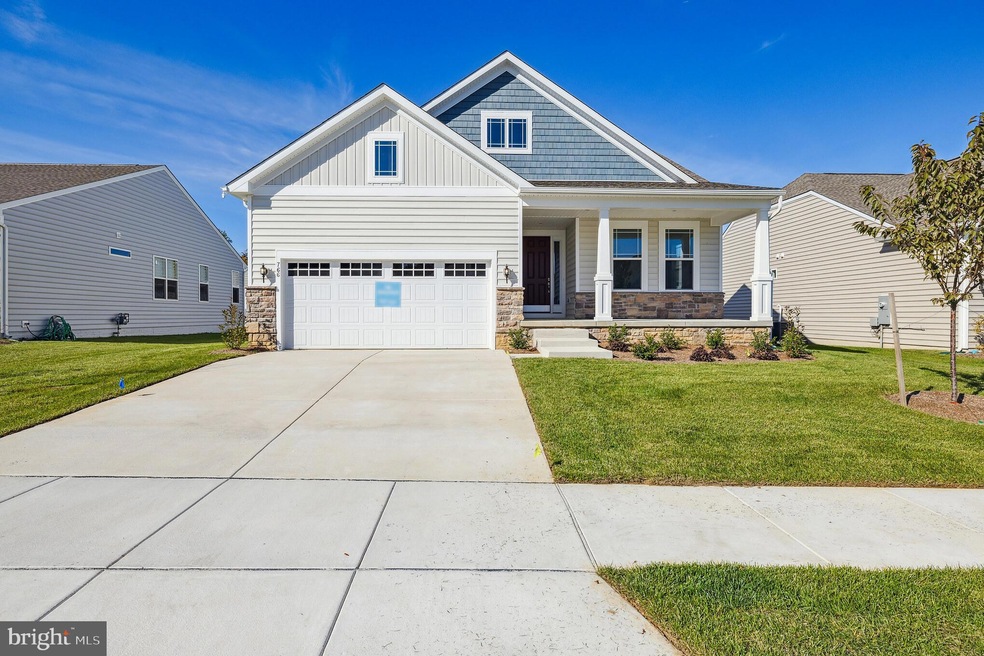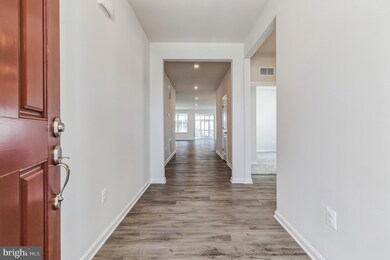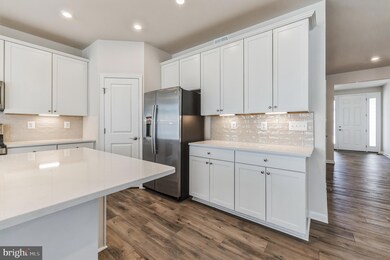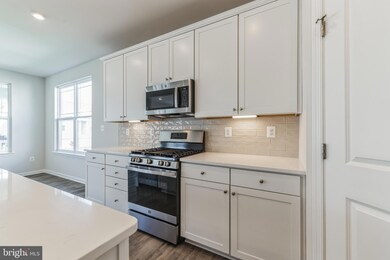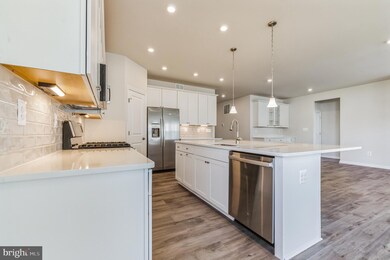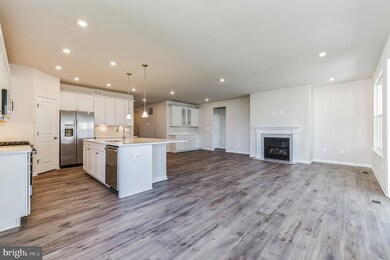
552 Cherry Bark Rd Middletown, DE 19709
Odessa NeighborhoodHighlights
- New Construction
- Rambler Architecture
- Great Room
- Senior Living
- 1 Fireplace
- Community Pool
About This Home
As of September 2024Welcome to the Dorchester home design. This home is currently in the process of construction and is scheduled to be completed by August 2024.
The popular model features a combination of open living space paired with traditional elements. This home features 3 bedrooms, 2 baths and a 2 car garage. Structural Features added to this home include a Screen porch off the rear of the home and a great room rear fireplace In the well-appointed kitchen, you will find upgraded cabinets, stainless steel appliances, quartz countertops as well as a large island and pendant lighting to complete the look.
Designer features of this home include LVP flooring in the foyer, halls, kitchen, and great room. Tile bath surrounds in all baths, upgraded kitchen faucet. To schedule a tour please and to receive a full brochure of all the features in this home please contact our sales representatives.
Welcome to Four Seasons at Baymont Farms, a new active adult 55+ community in Middletown, DE, offering low-maintenance, resort-style living. With spacious home designs and access to countless amenities, come enjoy the best that active living has to offer. Residents can take advantage of the community's 6,000 sq. ft. clubhouse, a pool with tiki hut, a state-of-the-art fitness center, and multiple bocce and pickleball courts. With a full-time lifestyle director on site, Baymont Farms also features a well-maintained calendar of activities such as Zumba classes, yoga sessions, billiards and more. At Four Seasons at Baymont Farms, the focus is on community. Make friends and enjoy the company of people who have worked hard and now want to enjoy all that a luxury 55+ active adult community has to offer. Just minutes from downtown Middletown, DE with access to Delaware Rt. 1, Baymont Farms offers great convenience while preserving the serenity of its picturesque landscape. At this beautiful active lifestyle community, the relationships that you make and the people you spend time with will create memories that last a lifetime. *Pictures are representative of a model home and are for illustrative purposes only. Please contact the sales consultant for more details.
Last Agent to Sell the Property
Delaware Homes Inc License #RB-0002882 Listed on: 04/15/2024
Home Details
Home Type
- Single Family
Est. Annual Taxes
- $242
Year Built
- Built in 2023 | New Construction
Lot Details
- 8,712 Sq Ft Lot
- Property is in excellent condition
HOA Fees
- $245 Monthly HOA Fees
Parking
- 2 Car Direct Access Garage
- Driveway
Home Design
- Rambler Architecture
- Advanced Framing
- Architectural Shingle Roof
- Concrete Perimeter Foundation
Interior Spaces
- 1,859 Sq Ft Home
- Property has 1 Level
- 1 Fireplace
- Great Room
- Basement Fills Entire Space Under The House
Bedrooms and Bathrooms
- 3 Main Level Bedrooms
- En-Suite Primary Bedroom
- 2 Full Bathrooms
Utilities
- 90% Forced Air Heating and Cooling System
- 200+ Amp Service
- Electric Water Heater
Listing and Financial Details
- Assessor Parcel Number 13-019.13-067
Community Details
Overview
- Senior Living
- Senior Community | Residents must be 55 or older
- Built by K Hovananian
- Four Seasons At Baymont Farms Subdivision, Dorchester Floorplan
Recreation
- Community Pool
Ownership History
Purchase Details
Home Financials for this Owner
Home Financials are based on the most recent Mortgage that was taken out on this home.Purchase Details
Home Financials for this Owner
Home Financials are based on the most recent Mortgage that was taken out on this home.Similar Homes in Middletown, DE
Home Values in the Area
Average Home Value in this Area
Purchase History
| Date | Type | Sale Price | Title Company |
|---|---|---|---|
| Deed | $599,900 | None Listed On Document | |
| Deed | -- | None Listed On Document |
Mortgage History
| Date | Status | Loan Amount | Loan Type |
|---|---|---|---|
| Open | $539,900 | New Conventional | |
| Previous Owner | $0 | New Conventional | |
| Previous Owner | $5,785,259 | Construction |
Property History
| Date | Event | Price | Change | Sq Ft Price |
|---|---|---|---|---|
| 09/27/2024 09/27/24 | Sold | $599,900 | 0.0% | $323 / Sq Ft |
| 08/03/2024 08/03/24 | Pending | -- | -- | -- |
| 07/30/2024 07/30/24 | Price Changed | $599,900 | -3.2% | $323 / Sq Ft |
| 07/29/2024 07/29/24 | Price Changed | $619,900 | -1.6% | $333 / Sq Ft |
| 04/15/2024 04/15/24 | For Sale | $629,900 | -- | $339 / Sq Ft |
Tax History Compared to Growth
Tax History
| Year | Tax Paid | Tax Assessment Tax Assessment Total Assessment is a certain percentage of the fair market value that is determined by local assessors to be the total taxable value of land and additions on the property. | Land | Improvement |
|---|---|---|---|---|
| 2024 | $242 | $5,600 | $5,600 | $0 |
| 2023 | $208 | $5,600 | $5,600 | $0 |
| 2022 | $208 | $5,600 | $5,600 | $0 |
| 2021 | $198 | $5,600 | $5,600 | $0 |
| 2020 | $0 | $5,600 | $5,600 | $0 |
| 2019 | $0 | $1,500 | $1,500 | $0 |
Agents Affiliated with this Home
-
Barbara Heilman
B
Seller's Agent in 2024
Barbara Heilman
Delaware Homes Inc
(302) 378-9510
122 in this area
422 Total Sales
-
Melissa Graver

Buyer's Agent in 2024
Melissa Graver
Active Adults Realty
(302) 448-9631
1 in this area
75 Total Sales
Map
Source: Bright MLS
MLS Number: DENC2059560
APN: 13-019.31-292
- 761 Honey Locust Rd
- 715 Honey Locust Rd
- 426 Paper Birch St
- 427 Paper Birch St
- 358 Tiger Lily Dr
- 405 Smee Rd
- 208 Northern Oak St
- 206 Northern Oak St
- 254 Rutland Ave
- 1225 Carrick Ct
- 400 Rederick Ln Unit 2 OXFORD
- 400 Rederick Ln Unit 1 GREENSPRING
- 400 Rederick Ln Unit 4 SASSAFRAS II
- 400 Rederick Ln Unit 5 EDEN II
- 400 Rederick Ln Unit 3 BENNETT
- 114 Austrian Pine Ct
- 1300 Carrick Ct Unit MASSEY ELITE MODEL
- 15 Golden Raintree Ct
- 17 Golden Raintree Ct
- 19 Golden Raintree Ct
