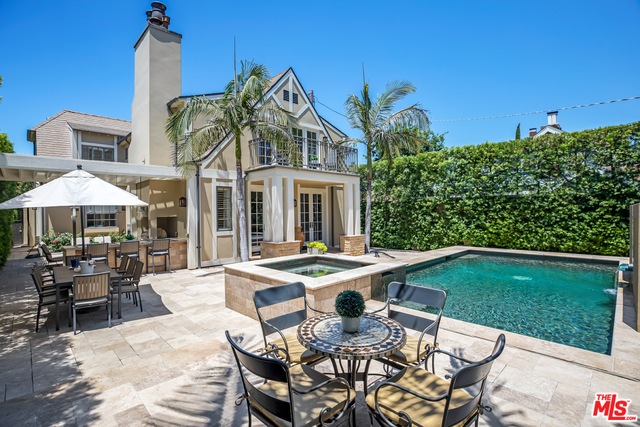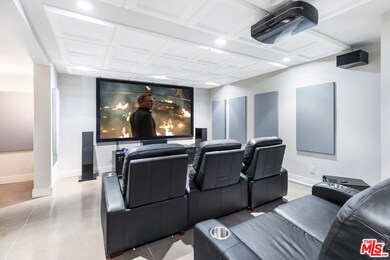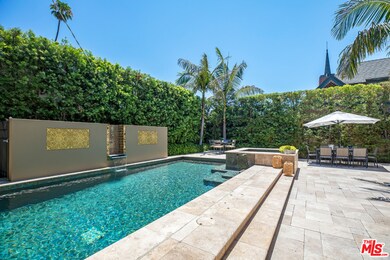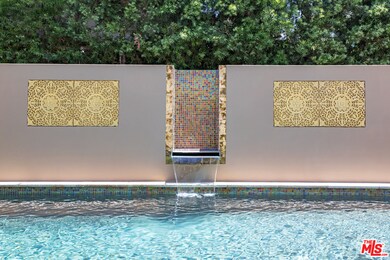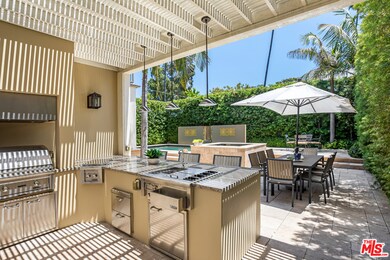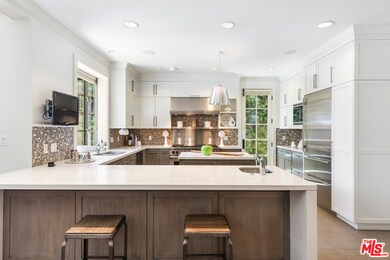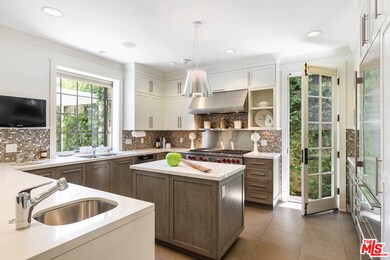
552 S Bronson Ave Los Angeles, CA 90020
Windsor Square NeighborhoodEstimated Value: $3,853,000 - $4,756,000
Highlights
- Home Theater
- Fireplace in Primary Bedroom
- Wood Flooring
- Black Bottom Pool
- English Architecture
- Pool View
About This Home
As of September 2018Pamper yourself at your own private gated mini-estate in prime Hancock Park. Luxuriate in your resort-like backyard. Refresh yourself in the tranquil pool & take a moment to be lulled by the gentle waterfall. Relax in the spa. Revitalize with a calming outdoor shower. Entertain in the magnificent alfresco kitchen & stargaze while enjoying the sweet wood-burning fireplace. Indulge in your state-of-the art SUBTERRANEAN MOVIE THEATER! No expense spared in this virtually new (8 yrs) custom 4,093 SF English manor w/4 en suite beds & 5.5 baths. Sumptuous master suite w/foyer, Fr doors & balcony, luxurious bath w/his-n-her closets, dual washbasins, tranquil soaking tub & sublime steam shower. Living rm w/soaring ceilings & wood-burning fireplace. Superb pro kitchen w/Miele, Sub Zero, Wolf. 4 sets of Fr doors, leaded windows, cherry wood fls. Porte Cochere & gated motor court. Country English living at its best & NO neighbors across the st. Live this Hancock Park dream lifestyle for under $3M!
Last Agent to Sell the Property
Daniel Howell
Douglas Elliman License #01981143 Listed on: 07/25/2018
Co-Listed By
Steven Roffer
Douglas Elliman License #02014207
Home Details
Home Type
- Single Family
Est. Annual Taxes
- $38,869
Year Built
- Built in 1924
Lot Details
- 6,827 Sq Ft Lot
- Property is zoned LAR1
Home Design
- English Architecture
Interior Spaces
- 4,093 Sq Ft Home
- 2-Story Property
- Built-In Features
- Wood Burning Fireplace
- Gas Fireplace
- Family Room with Fireplace
- Great Room with Fireplace
- Living Room with Fireplace
- Dining Room
- Home Theater
- Home Office
- Utility Room
- Center Hall
- Wood Flooring
- Pool Views
- Basement
Kitchen
- Breakfast Area or Nook
- Breakfast Bar
- Oven or Range
- Freezer
- Ice Maker
- Dishwasher
- Disposal
Bedrooms and Bathrooms
- 4 Bedrooms
- Fireplace in Primary Bedroom
- Walk-In Closet
- Dressing Area
Laundry
- Laundry Room
- Dryer
- Washer
Home Security
- Intercom
- Alarm System
Parking
- 4 Car Attached Garage
- Auto Driveway Gate
- Driveway
Pool
- Black Bottom Pool
- Heated In Ground Pool
- Heated Spa
- In Ground Spa
- Waterfall Pool Feature
Outdoor Features
- Covered patio or porch
- Outdoor Grill
Utilities
- Zoned Heating and Cooling
- Cooling System Powered By Gas
- Phone System
- Satellite Dish
- Cable TV Available
Community Details
- No Home Owners Association
Listing and Financial Details
- Assessor Parcel Number 5504-011-021
Ownership History
Purchase Details
Home Financials for this Owner
Home Financials are based on the most recent Mortgage that was taken out on this home.Purchase Details
Home Financials for this Owner
Home Financials are based on the most recent Mortgage that was taken out on this home.Purchase Details
Home Financials for this Owner
Home Financials are based on the most recent Mortgage that was taken out on this home.Purchase Details
Home Financials for this Owner
Home Financials are based on the most recent Mortgage that was taken out on this home.Purchase Details
Similar Homes in the area
Home Values in the Area
Average Home Value in this Area
Purchase History
| Date | Buyer | Sale Price | Title Company |
|---|---|---|---|
| Haun Michael Douglas | $2,930,000 | Chicago Title Company | |
| Geller Ronald Alan | -- | Accommodation | |
| Geller Ronald Alan | -- | Fidelity National Title Co | |
| Geller Ronald Alan | -- | Accommodation | |
| Geller Ronald Alan | -- | Lawyers Title | |
| Geller Ronald Alan | -- | Fidelity National Title Co | |
| Geller Ronald Alan | -- | Fidelity National Title Co |
Mortgage History
| Date | Status | Borrower | Loan Amount |
|---|---|---|---|
| Open | Haun Michael Douglas | $2,636,707 | |
| Previous Owner | Geller Ronald Alan | $417,000 | |
| Previous Owner | Geller Ronald Alan | $360,000 |
Property History
| Date | Event | Price | Change | Sq Ft Price |
|---|---|---|---|---|
| 09/20/2018 09/20/18 | Sold | $2,930,000 | -0.7% | $716 / Sq Ft |
| 07/25/2018 07/25/18 | For Sale | $2,950,000 | -- | $721 / Sq Ft |
Tax History Compared to Growth
Tax History
| Year | Tax Paid | Tax Assessment Tax Assessment Total Assessment is a certain percentage of the fair market value that is determined by local assessors to be the total taxable value of land and additions on the property. | Land | Improvement |
|---|---|---|---|---|
| 2024 | $38,869 | $3,204,368 | $2,515,385 | $688,983 |
| 2023 | $38,110 | $3,141,538 | $2,466,064 | $675,474 |
| 2022 | $36,327 | $3,079,940 | $2,417,710 | $662,230 |
| 2021 | $35,885 | $3,019,550 | $2,370,304 | $649,246 |
| 2019 | $34,802 | $2,929,990 | $2,300,000 | $629,990 |
| 2018 | $15,850 | $1,293,683 | $824,243 | $469,440 |
| 2016 | $15,144 | $1,243,450 | $792,238 | $451,212 |
| 2015 | $14,923 | $1,224,773 | $780,338 | $444,435 |
| 2014 | $14,971 | $1,200,783 | $765,053 | $435,730 |
Agents Affiliated with this Home
-
D
Seller's Agent in 2018
Daniel Howell
Douglas Elliman
-

Seller Co-Listing Agent in 2018
Steven Roffer
Douglas Elliman
(424) 202-3200
-
Lori Ramirez

Buyer's Agent in 2018
Lori Ramirez
Coldwell Banker Realty
(323) 665-1121
3 Total Sales
Map
Source: The MLS
MLS Number: 18-368864
APN: 5504-011-021
- 536 S Bronson Ave
- 535 S Norton Ave
- 515 S Van Ness Ave
- 538 S Van Ness Ave
- 610 S Van Ness Ave Unit 6
- 434 S Irving Blvd
- 618 S Van Ness Ave Unit 3
- 4100 Wilshire Blvd Unit 303
- 4180 Wilshire Blvd Unit 508
- 523 S Wilton Place
- 455 Lorraine Blvd
- 681 S Norton Ave Unit 104
- 616 S Wilton Place Unit 103
- 616 S Wilton Place Unit 201
- 433 S Wilton Place
- 691 S Norton Ave
- 4085 W 7th St
- 4039 W 7th St
- 333 Westminster Ave Unit 102
- 620 S Gramercy Place Unit 123
- 552 S Bronson Ave
- 560 S Bronson Ave
- 548 S Bronson Ave
- 545 S Norton Ave
- 544 S Bronson Ave
- 555 S Norton Ave
- 554 S Irving Blvd
- 542 S Irving Blvd
- 532 S Bronson Ave
- 532 S Irving Blvd Unit Garden Cottage
- 532 S Irving Blvd Unit Garden Studio
- 532 S Irving Blvd Unit ADU
- 532 S Irving Blvd
- 529 S Norton Ave
- 546 S Norton Ave
- 604 S Irving Blvd
- 550 S Norton Ave
- 538 S Norton Ave
- 526 S Bronson Ave
- 532 S Norton Ave
