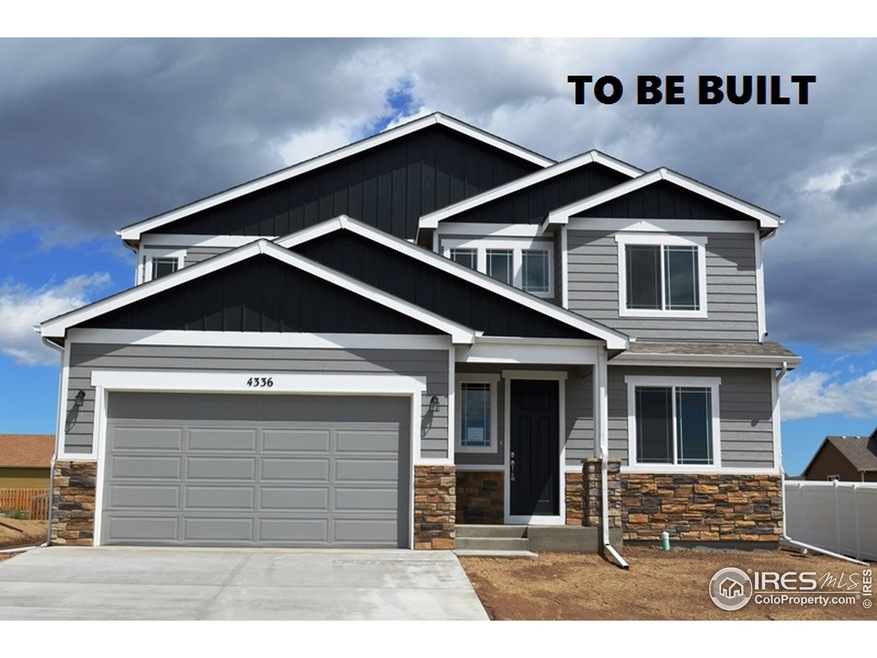
5520 Long Dr Timnath, CO 80547
Estimated Value: $599,251 - $782,000
Highlights
- Under Construction
- Wood Flooring
- Cul-De-Sac
- Bethke Elementary School Rated A-
- Home Office
- 3 Car Attached Garage
About This Home
As of January 2020The Kensington plan features 4 bedrooms plus an office, 3 bathrooms, full finished basement. Standard design features include hardwood floors, slab granite kitchen countertops with full backsplash, stainless appliances, custom alder cabinets with 42" uppers, crown molding and hardware, full tile shower in the master bath, air conditioning, and a deep/wide 3 car tandem garage with 8' garage doors and opener. Ask about our $5,000 Builder Incentive!
Home Details
Home Type
- Single Family
Est. Annual Taxes
- $5,611
Year Built
- Built in 2020 | Under Construction
Lot Details
- 7,500 Sq Ft Lot
- Cul-De-Sac
HOA Fees
- $46 Monthly HOA Fees
Parking
- 3 Car Attached Garage
- Tandem Parking
Home Design
- Wood Frame Construction
- Composition Roof
Interior Spaces
- 2,035 Sq Ft Home
- 2-Story Property
- Home Office
- Basement Fills Entire Space Under The House
Kitchen
- Eat-In Kitchen
- Electric Oven or Range
- Microwave
- Dishwasher
- Kitchen Island
- Disposal
Flooring
- Wood
- Carpet
Bedrooms and Bathrooms
- 4 Bedrooms
- Primary Bathroom is a Full Bathroom
Laundry
- Laundry on upper level
- Washer and Dryer Hookup
Schools
- Bethke Elementary School
- Preston Middle School
- Fossil Ridge High School
Utilities
- Forced Air Heating and Cooling System
- Cable TV Available
Additional Features
- Garage doors are at least 85 inches wide
- Patio
- Mineral Rights Excluded
Community Details
- Built by CB Signature Homes, LLC
- Timnath Ranch Subdivision
Listing and Financial Details
- Assessor Parcel Number R1645118
Ownership History
Purchase Details
Home Financials for this Owner
Home Financials are based on the most recent Mortgage that was taken out on this home.Purchase Details
Similar Homes in Timnath, CO
Home Values in the Area
Average Home Value in this Area
Purchase History
| Date | Buyer | Sale Price | Title Company |
|---|---|---|---|
| Emerick Paul B | $431,056 | Land Title Guarantee Company | |
| Cb Signature Homes Llc | $310,000 | Land Title Guarantee Co |
Mortgage History
| Date | Status | Borrower | Loan Amount |
|---|---|---|---|
| Open | Emerick Paul B | $216,400 |
Property History
| Date | Event | Price | Change | Sq Ft Price |
|---|---|---|---|---|
| 04/07/2021 04/07/21 | Off Market | $431,056 | -- | -- |
| 01/08/2020 01/08/20 | Sold | $431,056 | +0.1% | $212 / Sq Ft |
| 08/23/2019 08/23/19 | For Sale | $430,646 | -- | $212 / Sq Ft |
Tax History Compared to Growth
Tax History
| Year | Tax Paid | Tax Assessment Tax Assessment Total Assessment is a certain percentage of the fair market value that is determined by local assessors to be the total taxable value of land and additions on the property. | Land | Improvement |
|---|---|---|---|---|
| 2025 | $5,611 | $37,922 | $11,430 | $26,492 |
| 2024 | $5,454 | $37,922 | $11,430 | $26,492 |
| 2022 | $4,760 | $30,615 | $8,375 | $22,240 |
| 2021 | $4,792 | $31,496 | $8,616 | $22,880 |
| 2020 | $4,654 | $30,381 | $7,472 | $22,909 |
| 2019 | $3,274 | $21,315 | $21,315 | $0 |
| 2018 | $1,932 | $12,847 | $12,847 | $0 |
| 2017 | $1,928 | $12,847 | $12,847 | $0 |
| 2016 | $828 | $6,096 | $6,096 | $0 |
| 2015 | $824 | $6,100 | $6,100 | $0 |
| 2014 | $167 | $1,230 | $1,230 | $0 |
Agents Affiliated with this Home
-
John DeWitt

Seller's Agent in 2020
John DeWitt
RE/MAX
(970) 302-7104
247 Total Sales
-
Sarah Tyler

Buyer's Agent in 2020
Sarah Tyler
Kentwood Real Estate
(970) 800-1166
108 Total Sales
Map
Source: IRES MLS
MLS Number: 892360
APN: 86014-34-064
- 5536 Long Dr
- 5469 Eagle Creek Dr
- 5434 Wishing Well Dr
- 5457 Wishing Well Dr
- 5433 Wishing Well Dr
- 5414 Brookline Dr
- 6614 Neota Creek Ct
- 5768 Quarry St
- 5104 River Roads Dr
- 6820 Rainier Rd
- 5105 Autumn Leaf Dr
- 5543 Calgary St
- 5101 Autumn Leaf Dr
- 5841 Quarry St
- 6748 Rainier Rd
- 5086 Thunderhead Dr
- 6504 Zimmerman Lake Rd
- 6386 Mayfair Ave
- 6948 Storybrook Dr
- 6503 Snow Bank Dr
- 5520 Long Dr
- 5528 Long Dr
- 5504 Long Dr
- 5496 Long Dr
- 5499 Long Dr
- 5487 Long Dr
- 5511 Long Dr
- 5475 Long Dr
- 5488 Long Dr
- 5523 Long Dr
- 5463 Long Dr
- 5480 Long Dr
- 5472 Long Dr
- 5482 Wishing Well Dr
- 5470 Wishing Well Dr
- 5494 Wishing Well Dr
- 5484 Eagle Creek Dr
- 5458 Wishing Well Dr
- 5506 Wishing Well Dr
- 5470 Eagle Creek Dr
