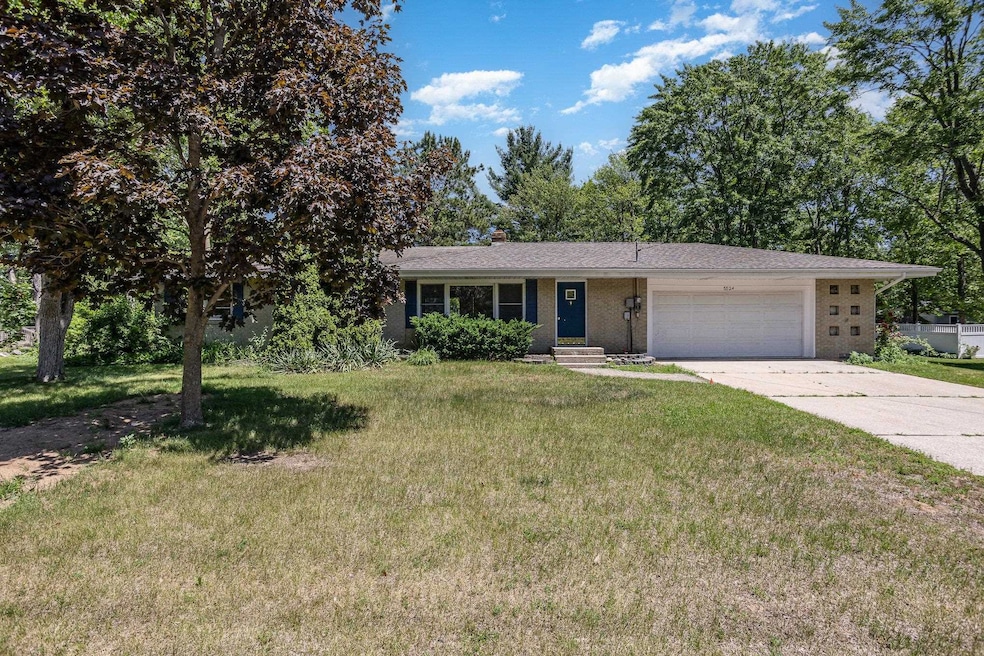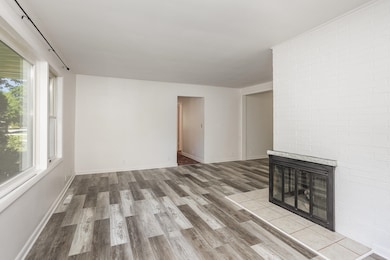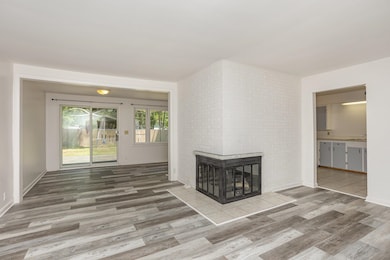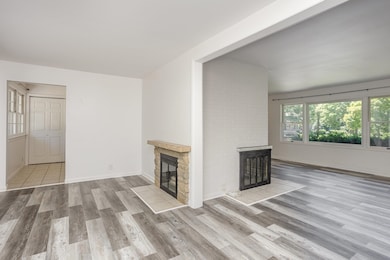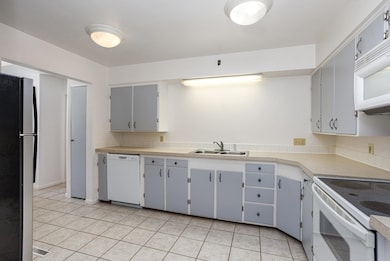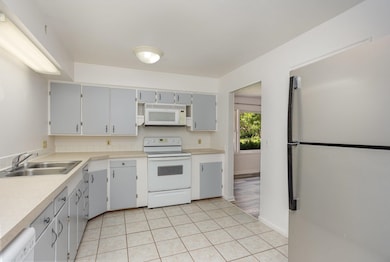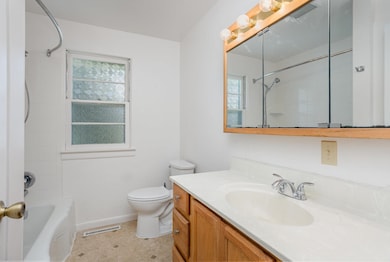5524 Swede Ave Midland, MI 48642
Highlights
- Deck
- Ranch Style House
- Formal Dining Room
- Adams Elementary School Rated A-
- Wood Flooring
- Fenced Yard
About This Home
Brick Ranch featuring 3 Bedroom/1.5 bath with convenient main level living! Open layout includes inviting living room with a large gas fireplace- and a spacious dining room with patio doors leading to the deck and fenced back yard. The kitchen is complete with all appliances, ample counter space, pantry and convenient main floor laundry! Large 2-car attached garage with patio doors to the backyard, plus an extra storage room! Located in a great neighborhood within the Adams School District, this home is perfect for families looking for a peaceful and convenient lifestyle. Don’t miss out on this fantastic opportunity! No Pets.
Listing Agent
Ayre Rhinehart Real Estate Partners License #MBR-6501370969 Listed on: 11/11/2025

Home Details
Home Type
- Single Family
Est. Annual Taxes
Year Built
- Built in 1954
Lot Details
- 0.4 Acre Lot
- Lot Dimensions are 132x135
- Fenced Yard
Parking
- 2.5 Car Attached Garage
Home Design
- Ranch Style House
- Brick Exterior Construction
- Vinyl Siding
Interior Spaces
- 1,378 Sq Ft Home
- Gas Fireplace
- Living Room with Fireplace
- Formal Dining Room
Kitchen
- Oven or Range
- Microwave
- Dishwasher
Flooring
- Wood
- Laminate
- Vinyl
Bedrooms and Bathrooms
- 3 Bedrooms
- Bathroom on Main Level
Basement
- Block Basement Construction
- Crawl Space
Outdoor Features
- Deck
- Shed
Schools
- Adams Elementary School
- Northeast Middle School
- Midland High School
Utilities
- Forced Air Heating and Cooling System
- Heating System Uses Natural Gas
Community Details
- Swede Subdivision
Listing and Financial Details
- Rent includes 12 months
- 12 Month Lease Term
- Assessor Parcel Number 14-02-60-004
Map
Source: Midland Board of REALTORS®
MLS Number: 50194004
APN: 14-02-60-004
- 5700 Lantern Ln
- 5019 Cortland Ct
- 1101 Timber Dr
- 6210 Evergreen Ct
- 1107 Whispering Oak Dr
- 5309 Foster Rd
- 708 Chapel Lane Cir
- 1100 E Wheeler St
- 4615 Blossom Cir
- 4808 Washington St
- 5811 Diamond View E
- 621 E Wackerly St
- Cedar Glenn Plan at Diamond View Farms
- Meadows Plan at Diamond View Farms
- Fairfield Plan at Diamond View Farms
- Deerfield Plan at Diamond View Farms
- Tallgrass Plan at Diamond View Farms
- Magnolia Plan at Diamond View Farms
- Haven Place Plan at Diamond View Farms
- 6011 Diamond View E
- 1500 Wood Pointe Ln
- 6109 Summerset Dr
- 1105 Corrinne St
- 5111 Russell St
- 4906 Russell St
- 4908 Russell St
- 1036 Scott St
- 309 Edwin St
- 2414 Swede Ave
- 1524 Pheasant Ridge Dr
- 2211 Eastlawn Dr
- 2710 Jefferson Ave
- 7420 Orion Ct
- 6123 Eastman Ave
- 1605 E Haley St
- 2218 Jefferson Ave
- 1904 W Shepherd Rd
- 1610 Ashman St
- 1112 Elgin St
- 1411 Fournie St
