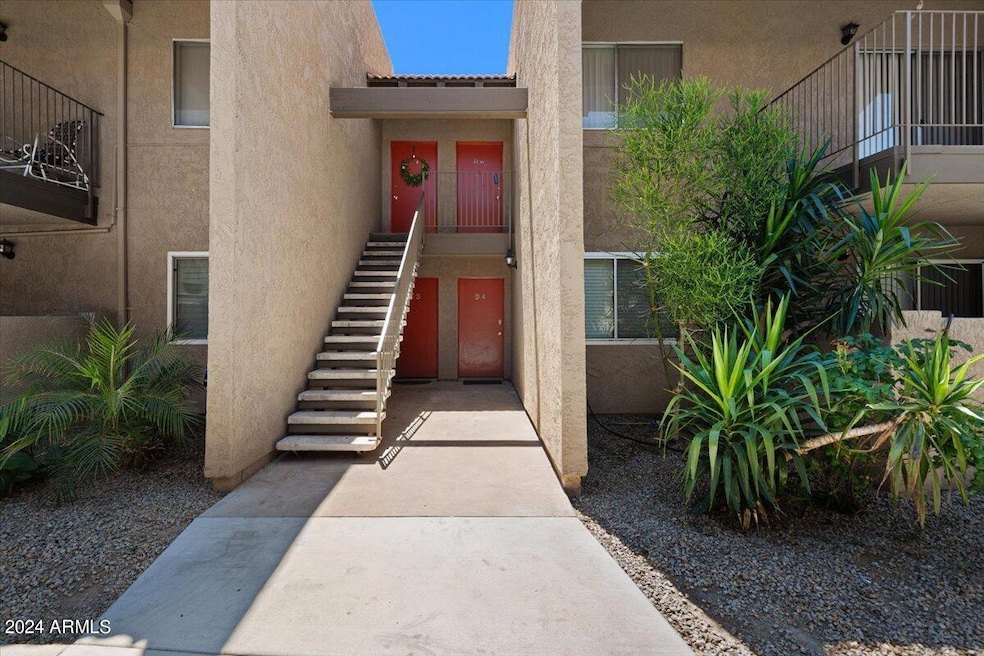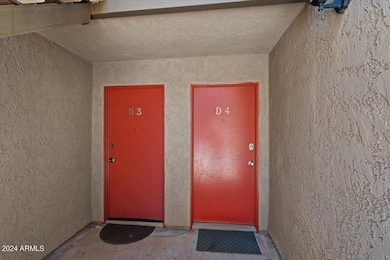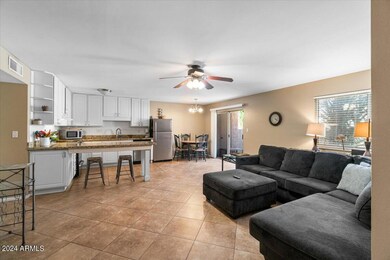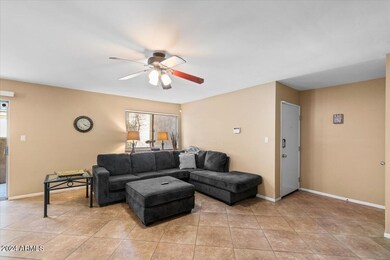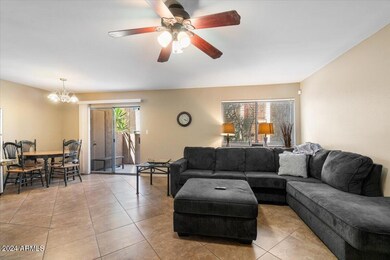5525 E Thomas Rd Unit D4 Phoenix, AZ 85018
Camelback East Village Neighborhood
2
Beds
2
Baths
982
Sq Ft
871
Sq Ft Lot
Highlights
- Fitness Center
- Clubhouse
- Furnished
- Phoenix Coding Academy Rated A
- Contemporary Architecture
- 2-minute walk to Arcadia Park
About This Home
Fully furnished 2 bedroom, 2 bathroom condo in Arcadia Lite. Superb location, great community with great amenities. Available short term and longer term (long term rate is listed).
Condo Details
Home Type
- Condominium
Year Built
- Built in 1974
Lot Details
- 1 Common Wall
- Block Wall Fence
- Grass Covered Lot
Home Design
- Contemporary Architecture
- Wood Frame Construction
- Tile Roof
- Foam Roof
- Stucco
Interior Spaces
- 982 Sq Ft Home
- 1-Story Property
- Furnished
- Ceiling Fan
Kitchen
- Breakfast Bar
- Kitchen Island
Flooring
- Laminate
- Tile
Bedrooms and Bathrooms
- 2 Bedrooms
- 2 Bathrooms
Parking
- 1 Open Parking Space
- Parking Permit Required
- Assigned Parking
Outdoor Features
- Covered Patio or Porch
- Outdoor Storage
- Built-In Barbecue
Location
- Unit is below another unit
- Property is near bus stop
Schools
- Griffith Elementary School
- David Crockett Elementary Middle School
- Camelback High School
Utilities
- Central Air
- Heating Available
- High Speed Internet
- Cable TV Available
Listing and Financial Details
- Property Available on 5/19/25
- Rent includes electricity, water, utility caps apply, sewer, garbage collection, cable TV
- 12-Month Minimum Lease Term
- Tax Lot D4
- Assessor Parcel Number 126-24-357
Community Details
Overview
- Property has a Home Owners Association
- Trestle Management Association, Phone Number (480) 422-0888
- Built by Spengler
- Spengler Condominiums Amd Subdivision, Ground Floor Floorplan
Amenities
- Clubhouse
- Recreation Room
- Coin Laundry
Recreation
- Fitness Center
- Community Pool
- Community Spa
Map
Property History
| Date | Event | Price | List to Sale | Price per Sq Ft | Prior Sale |
|---|---|---|---|---|---|
| 10/09/2025 10/09/25 | Price Changed | $1,715 | -0.6% | $2 / Sq Ft | |
| 10/01/2025 10/01/25 | Price Changed | $1,725 | -1.4% | $2 / Sq Ft | |
| 08/26/2025 08/26/25 | Price Changed | $1,750 | -0.8% | $2 / Sq Ft | |
| 08/15/2025 08/15/25 | Price Changed | $1,765 | -0.6% | $2 / Sq Ft | |
| 07/23/2025 07/23/25 | Price Changed | $1,775 | -1.4% | $2 / Sq Ft | |
| 07/16/2025 07/16/25 | Price Changed | $1,800 | -1.4% | $2 / Sq Ft | |
| 06/24/2025 06/24/25 | Price Changed | $1,825 | -1.4% | $2 / Sq Ft | |
| 05/17/2025 05/17/25 | For Rent | $1,850 | -22.9% | -- | |
| 01/03/2025 01/03/25 | Rented | $2,400 | +50.0% | -- | |
| 12/10/2024 12/10/24 | Under Contract | -- | -- | -- | |
| 09/14/2024 09/14/24 | Price Changed | $1,600 | -5.8% | $2 / Sq Ft | |
| 07/30/2024 07/30/24 | For Rent | $1,699 | -15.0% | -- | |
| 04/06/2023 04/06/23 | Rented | $1,999 | 0.0% | -- | |
| 03/20/2023 03/20/23 | Under Contract | -- | -- | -- | |
| 01/02/2023 01/02/23 | Price Changed | $1,999 | -1.3% | $2 / Sq Ft | |
| 09/27/2022 09/27/22 | Price Changed | $2,025 | -3.3% | $2 / Sq Ft | |
| 09/12/2022 09/12/22 | Price Changed | $2,095 | -4.8% | $2 / Sq Ft | |
| 08/09/2022 08/09/22 | For Rent | $2,200 | +37.5% | -- | |
| 09/01/2021 09/01/21 | Rented | $1,600 | 0.0% | -- | |
| 08/20/2021 08/20/21 | Under Contract | -- | -- | -- | |
| 08/04/2021 08/04/21 | Price Changed | $1,600 | +7.0% | $2 / Sq Ft | |
| 06/24/2020 06/24/20 | Price Changed | $1,495 | -11.8% | $2 / Sq Ft | |
| 03/02/2020 03/02/20 | For Rent | $1,695 | -3.1% | -- | |
| 10/01/2018 10/01/18 | Rented | $1,750 | +16.7% | -- | |
| 08/29/2018 08/29/18 | Under Contract | -- | -- | -- | |
| 05/01/2018 05/01/18 | For Rent | $1,500 | 0.0% | -- | |
| 03/30/2018 03/30/18 | Sold | $130,000 | -3.7% | $132 / Sq Ft | View Prior Sale |
| 01/13/2018 01/13/18 | Pending | -- | -- | -- | |
| 01/11/2018 01/11/18 | For Sale | $135,000 | +45.2% | $137 / Sq Ft | |
| 03/20/2014 03/20/14 | Sold | $93,000 | -6.5% | $95 / Sq Ft | View Prior Sale |
| 02/14/2014 02/14/14 | Pending | -- | -- | -- | |
| 02/06/2014 02/06/14 | For Sale | $99,500 | -- | $101 / Sq Ft |
Source: Arizona Regional Multiple Listing Service (ARMLS)
Source: Arizona Regional Multiple Listing Service (ARMLS)
MLS Number: 6867969
APN: 126-24-357
Nearby Homes
- 5525 E Thomas Rd Unit C4
- 5525 E Thomas Rd Unit M9
- 5525 E Thomas Rd Unit F9
- 5525 E Thomas Rd Unit C1
- 5525 E Thomas Rd Unit M11
- 5525 E Thomas Rd Unit N5
- 5525 E Thomas Rd Unit N1
- 5525 E Thomas Rd Unit M16
- 5518 E Roanoke Ave
- 5420 E Verde Ln
- 5328 E Pinchot Ave
- 5545 E Earll Dr
- 3002 N 53rd Place
- 5207 E Windsor Ave
- 5134 E Edgemont Ave
- 5847 E Thomas Rd
- 5853 E Thomas Rd
- 5929 E Thomas Rd
- 2814 N 51st St
- 2601 N 51st St
- 5525 E Thomas Rd Unit H3
- 5525 E Thomas Rd Unit E3
- 5525 E Thomas Rd Unit F18
- 5401 E Thomas Rd
- 2920 N 56th St
- 5333 E Thomas Rd
- 5225 E Thomas Rd
- 5215 E Cambridge Ave
- 5815 E Thomas Rd
- 2930 N 52nd St
- 5509 E Cheery Lynn Rd Unit 2
- 2331 N 53rd St
- 2601 N 51st St
- 2315 N 52nd St Unit 144
- 5900 E Thomas Rd Unit 1
- 5900 E Thomas Rd
- 2702 N 60th St
- 5015 E Yale St
- 5008 E Thomas Rd
- 5109 E Oak St
