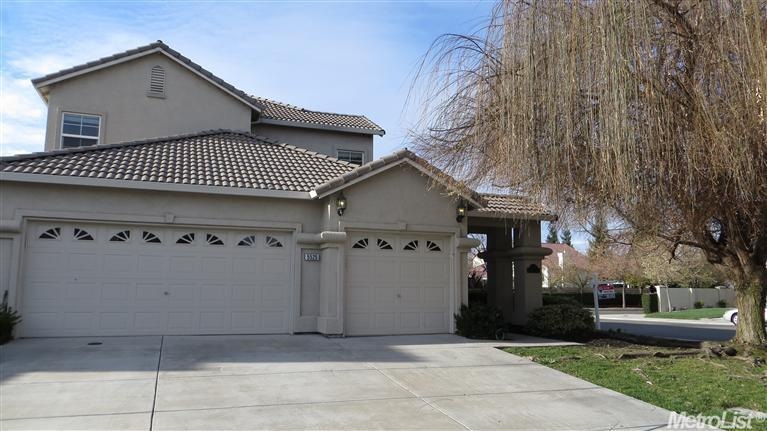
5525 Havencrest Cir Stockton, CA 95219
Spanos Park West NeighborhoodHighlights
- Private Pool
- Double Pane Windows
- Landscaped
- 1 Fireplace
- Living Room
- Central Heating and Cooling System
About This Home
As of April 2023Spanos Park West Beauty. This home is move in ready. Situated on a huge corner lot with a gorgeous weeping willow tree. Open floor plan with upgraded tile entry. Upgraded dorian counters with upgraded stove/oven. Big back yard with a dog run. Close to shopping, parks, schools, freeway and golf course.
Last Agent to Sell the Property
RE/MAX Gold Lodi License #01273841 Listed on: 01/27/2014

Home Details
Home Type
- Single Family
Est. Annual Taxes
- $8,066
Year Built
- Built in 2004
Lot Details
- 8,982 Sq Ft Lot
- Dog Run
- Landscaped
HOA Fees
- $59 Monthly HOA Fees
Parking
- 3 Car Garage
Home Design
- Slab Foundation
- Tile Roof
Interior Spaces
- 2,395 Sq Ft Home
- 2-Story Property
- 1 Fireplace
- Double Pane Windows
- Living Room
Bedrooms and Bathrooms
- 4 Bedrooms
- 3 Full Bathrooms
- Secondary Bathroom Double Sinks
Pool
- Private Pool
- Fence Around Pool
Utilities
- Central Heating and Cooling System
Listing and Financial Details
- Assessor Parcel Number 066-080-42
Community Details
Overview
- Association fees include 0
Recreation
- Community Pool
Ownership History
Purchase Details
Home Financials for this Owner
Home Financials are based on the most recent Mortgage that was taken out on this home.Purchase Details
Home Financials for this Owner
Home Financials are based on the most recent Mortgage that was taken out on this home.Purchase Details
Purchase Details
Home Financials for this Owner
Home Financials are based on the most recent Mortgage that was taken out on this home.Purchase Details
Home Financials for this Owner
Home Financials are based on the most recent Mortgage that was taken out on this home.Similar Homes in Stockton, CA
Home Values in the Area
Average Home Value in this Area
Purchase History
| Date | Type | Sale Price | Title Company |
|---|---|---|---|
| Grant Deed | $590,000 | Chicago Title | |
| Interfamily Deed Transfer | -- | Accommodation | |
| Interfamily Deed Transfer | -- | Fidelity National Title Co | |
| Interfamily Deed Transfer | -- | None Available | |
| Interfamily Deed Transfer | -- | None Available | |
| Grant Deed | $325,000 | Placer Title Company | |
| Grant Deed | $332,500 | Old Republic Title Co |
Mortgage History
| Date | Status | Loan Amount | Loan Type |
|---|---|---|---|
| Open | $116,000 | New Conventional | |
| Open | $464,000 | New Conventional | |
| Previous Owner | $408,000 | New Conventional | |
| Previous Owner | $351,500 | New Conventional | |
| Previous Owner | $352,000 | New Conventional | |
| Previous Owner | $281,500 | Adjustable Rate Mortgage/ARM | |
| Previous Owner | $294,848 | FHA | |
| Previous Owner | $297,618 | FHA | |
| Previous Owner | $237,650 | New Conventional | |
| Previous Owner | $265,920 | Purchase Money Mortgage |
Property History
| Date | Event | Price | Change | Sq Ft Price |
|---|---|---|---|---|
| 04/28/2023 04/28/23 | Sold | $590,000 | -7.1% | $246 / Sq Ft |
| 04/23/2023 04/23/23 | Pending | -- | -- | -- |
| 03/09/2023 03/09/23 | Price Changed | $635,000 | -2.3% | $265 / Sq Ft |
| 02/20/2023 02/20/23 | For Sale | $649,999 | +100.0% | $271 / Sq Ft |
| 03/18/2014 03/18/14 | Sold | $325,000 | -1.2% | $136 / Sq Ft |
| 02/15/2014 02/15/14 | Pending | -- | -- | -- |
| 01/27/2014 01/27/14 | For Sale | $329,000 | -- | $137 / Sq Ft |
Tax History Compared to Growth
Tax History
| Year | Tax Paid | Tax Assessment Tax Assessment Total Assessment is a certain percentage of the fair market value that is determined by local assessors to be the total taxable value of land and additions on the property. | Land | Improvement |
|---|---|---|---|---|
| 2024 | $8,066 | $601,800 | $122,400 | $479,400 |
| 2023 | $5,608 | $382,924 | $134,021 | $248,903 |
| 2022 | $5,419 | $375,417 | $131,394 | $244,023 |
| 2021 | $5,580 | $368,057 | $128,818 | $239,239 |
| 2020 | $5,455 | $364,284 | $127,498 | $236,786 |
| 2019 | $5,352 | $357,143 | $124,999 | $232,144 |
| 2018 | $5,279 | $350,142 | $122,549 | $227,593 |
| 2017 | $5,187 | $343,278 | $120,147 | $223,131 |
| 2016 | $5,043 | $336,548 | $117,792 | $218,756 |
| 2014 | $5,022 | $332,000 | $100,000 | $232,000 |
Agents Affiliated with this Home
-

Seller's Agent in 2023
Johnny Hoang
Keller Williams East County
(408) 705-8121
1 in this area
68 Total Sales
-
Luisa Renwick

Buyer's Agent in 2023
Luisa Renwick
Keller Williams Realty
(209) 518-4064
1 in this area
91 Total Sales
-
Carrie Silva

Seller's Agent in 2014
Carrie Silva
RE/MAX
(209) 992-0473
88 Total Sales
-
Judy Pham

Buyer's Agent in 2014
Judy Pham
BHHS Drysdale
28 Total Sales
Map
Source: MetroList
MLS Number: 14005063
APN: 066-080-42
- 10206 Lanier Ln
- 5806 Lagrande Way
- 10024 Baltisan Ln
- 10145 Blue Anchor Ln
- 5623 Melones Way
- 10305 Bridgeview Ln
- 10332 Crab Apple Dr
- 10469 Clarks Fork Cir
- 6807 Mount Elbrus Way
- 6807 Mount Elbrus Way
- 6807 Mount Elbrus Way
- 5306 Britton Ave
- 6819 Saint Elias Way
- 10866 Merritt Dr Unit 19
- 10831 Meadowmont Way
- 5549 Ridgeview Cir
- 10924 Lakemore Ln
- 6848 Kilamanjaro Way
- 5319 Vesta Cir
- 6925 Foraker Dr
