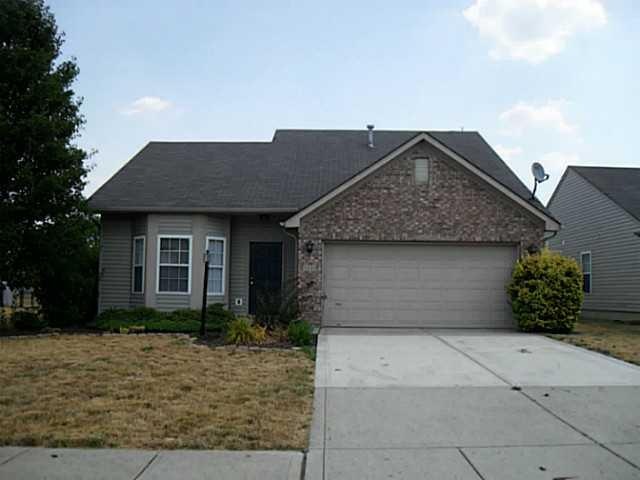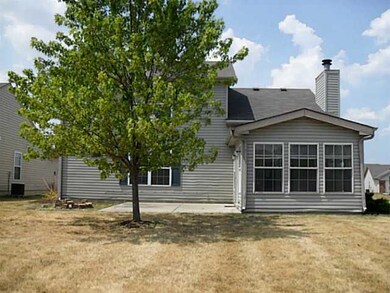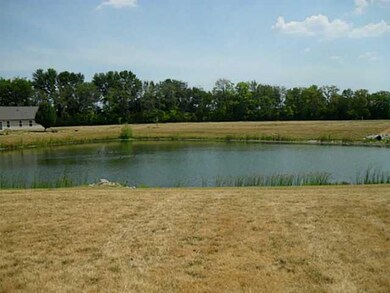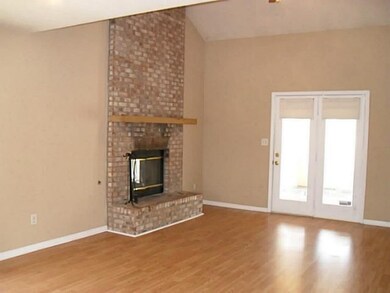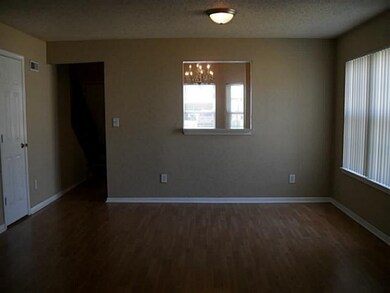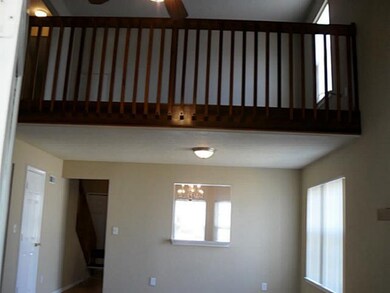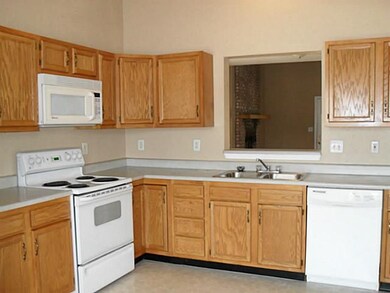
5533 Wood Hollow Dr Indianapolis, IN 46239
Galludet NeighborhoodAbout This Home
As of September 2024Beautifully laid out home with a main floor Master Suite and open concept. This home has the amenities of a much more expensive home. Large kitchen with all appliances included and a bay window. Two story Great Room with brick fireplace opens to a lovely Sunroom with gorgeous granite tile floors and overlooks a serene pond. Upstairs are 2 nice bedroom and a loft.
Last Agent to Sell the Property
Susan Hodges
Carpenter, REALTORS® License #RB14029829 Listed on: 07/06/2012
Home Details
Home Type
- Single Family
Est. Annual Taxes
- $2,322
Year Built
- 2001
HOA Fees
- $28 per month
Utilities
- Heating System Uses Gas
- Gas Water Heater
Ownership History
Purchase Details
Home Financials for this Owner
Home Financials are based on the most recent Mortgage that was taken out on this home.Purchase Details
Purchase Details
Home Financials for this Owner
Home Financials are based on the most recent Mortgage that was taken out on this home.Purchase Details
Home Financials for this Owner
Home Financials are based on the most recent Mortgage that was taken out on this home.Similar Homes in Indianapolis, IN
Home Values in the Area
Average Home Value in this Area
Purchase History
| Date | Type | Sale Price | Title Company |
|---|---|---|---|
| Warranty Deed | $270,000 | Os National | |
| Warranty Deed | $260,500 | Os National | |
| Warranty Deed | $179,900 | Chicago Title | |
| Warranty Deed | -- | Chicago Title Company Llc |
Mortgage History
| Date | Status | Loan Amount | Loan Type |
|---|---|---|---|
| Open | $256,500 | New Conventional | |
| Previous Owner | $176,641 | FHA | |
| Previous Owner | $59,000 | New Conventional | |
| Previous Owner | $118,655 | New Conventional |
Property History
| Date | Event | Price | Change | Sq Ft Price |
|---|---|---|---|---|
| 09/20/2024 09/20/24 | Sold | $270,000 | 0.0% | $146 / Sq Ft |
| 08/19/2024 08/19/24 | Pending | -- | -- | -- |
| 07/18/2024 07/18/24 | Price Changed | $270,000 | -3.2% | $146 / Sq Ft |
| 06/27/2024 06/27/24 | For Sale | $279,000 | +3.3% | $150 / Sq Ft |
| 06/19/2024 06/19/24 | Off Market | $270,000 | -- | -- |
| 05/23/2024 05/23/24 | Price Changed | $279,000 | -1.4% | $150 / Sq Ft |
| 05/07/2024 05/07/24 | For Sale | $283,000 | +57.3% | $153 / Sq Ft |
| 07/19/2019 07/19/19 | Sold | $179,900 | 0.0% | $98 / Sq Ft |
| 06/19/2019 06/19/19 | Pending | -- | -- | -- |
| 06/11/2019 06/11/19 | For Sale | $179,900 | +44.0% | $98 / Sq Ft |
| 08/17/2012 08/17/12 | Sold | $124,900 | 0.0% | $69 / Sq Ft |
| 07/16/2012 07/16/12 | Pending | -- | -- | -- |
| 07/06/2012 07/06/12 | For Sale | $124,900 | -- | $69 / Sq Ft |
Tax History Compared to Growth
Tax History
| Year | Tax Paid | Tax Assessment Tax Assessment Total Assessment is a certain percentage of the fair market value that is determined by local assessors to be the total taxable value of land and additions on the property. | Land | Improvement |
|---|---|---|---|---|
| 2024 | $2,571 | $259,300 | $28,200 | $231,100 |
| 2023 | $2,571 | $248,300 | $28,200 | $220,100 |
| 2022 | $2,459 | $237,300 | $28,200 | $209,100 |
| 2021 | $2,017 | $193,300 | $28,200 | $165,100 |
| 2020 | $1,856 | $177,400 | $28,200 | $149,200 |
| 2019 | $1,801 | $170,000 | $20,300 | $149,700 |
| 2018 | $1,684 | $158,500 | $20,300 | $138,200 |
| 2017 | $1,578 | $148,300 | $20,300 | $128,000 |
| 2016 | $1,506 | $141,300 | $20,300 | $121,000 |
| 2014 | $1,392 | $137,400 | $20,300 | $117,100 |
| 2013 | $1,302 | $132,400 | $20,300 | $112,100 |
Agents Affiliated with this Home
-
S
Seller's Agent in 2024
Shelby Hernandez
Dropped Members
-
Loree Myers

Buyer's Agent in 2024
Loree Myers
Highgarden Real Estate
(317) 652-2238
2 in this area
63 Total Sales
-
Dick Richwine

Seller's Agent in 2019
Dick Richwine
Berkshire Hathaway Home
(317) 558-6900
2 in this area
476 Total Sales
-
Jeff Joyce

Seller Co-Listing Agent in 2019
Jeff Joyce
Berkshire Hathaway Home
(317) 418-1243
13 Total Sales
-
Terri Didion
T
Buyer's Agent in 2019
Terri Didion
American Dream Real Estate
(317) 345-9011
1 in this area
12 Total Sales
-
S
Seller's Agent in 2012
Susan Hodges
Carpenter, REALTORS®
Map
Source: MIBOR Broker Listing Cooperative®
MLS Number: 21185661
APN: 49-16-06-108-035.000-300
- 8047 Red Barn Cir
- 5708 Outer Bank Rd
- 8502 Hemingway Dr
- 7854 Newhall Way
- 8212 Twin River Dr
- 5412 Bombay Dr
- 5735 Lyster Ln
- 8737 Twain Ln
- 8750 Twain Ln
- 5147 Gerhing Dr
- 8801 Twain Ln
- 8804 Faulkner Dr
- 7546 Kidwell Dr
- 7611 Penguin Cir
- 8820 Hemingway Dr
- 8842 Twain Ln
- 8866 Twain Ln
- 8830 Kipling Dr
- 5615 Burning Tree Ct
- 8864 Rowling Way
