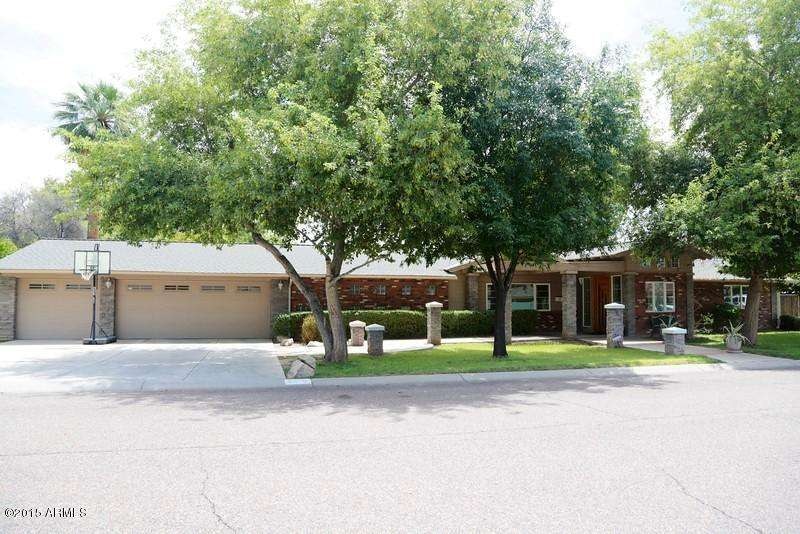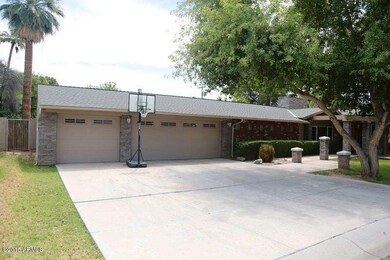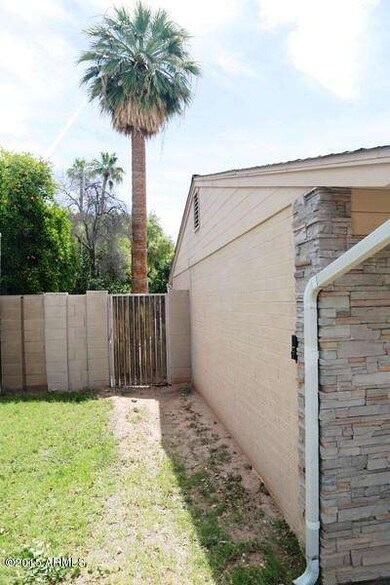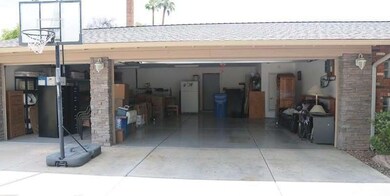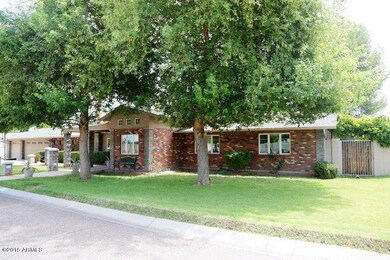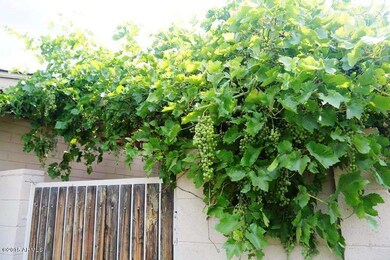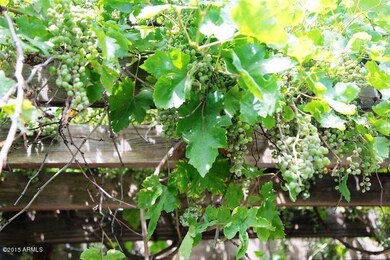
5535 N 13th St Phoenix, AZ 85014
Camelback East Village NeighborhoodHighlights
- Private Pool
- RV Gated
- Two Primary Bathrooms
- Phoenix Coding Academy Rated A
- 0.43 Acre Lot
- Family Room with Fireplace
About This Home
As of July 2015Great remodeled ranch hm on .43 irrigated acres w/the rare 3 Car-Garage! The entire home was remodeled & expanded w/permits in 2001. All electrical, plumbing, sewer was replaced & upgraded. Roof & windows replaced, insulation upgraded to R-39, electrical lines buried to pole. Diving pool replastered & converted to salt water. Inside great rm w/vaulted ceilings, lots of windows, solid core doors, custom build wall unit, 2-way fireplace, billiards room w/built-in cabinetry & wine cooler. Travertine tile t/o except carpet in 3 bedrms & cherrywood in master. Upgraded kitchen SS appl. w/6 burner + griddle gas cooktop, dbl ovens, microwave, refrig. Lots of cabinets & work surface. Large master w/wall of French windows/drs, walk-in closet with nature light, travertine flr & wainscoting in bath, deep roman tub, dual sinks w/natural light coming from glass block. There is an office off kitchen with built-in cabinets & work area. Plus a computer desk in the kitchen w/cable-internet connections. Home wired for security and internet t/o. Third bedroom/second master has own bathroom, dual closets & French doors out to back. This home is very energy efficient w/dual pane windows, sun screens, ceiling fans, enhanced insulation, gas heat, 2 tankless water heaters, two heating/cooling programmable zones. Inside laundry rm w/slop sink, currently has stackable washer/dryer that stay but can go side by side. There is a gas stub-out available. Great A rated Madison School District! Hot corridor for all the new restaurants. Minutes to the 51 freeway, Biltmore Shopping Center, Esplanade++
Last Buyer's Agent
Brieanne Russo
Non-MLS Office License #SA639740000
Home Details
Home Type
- Single Family
Est. Annual Taxes
- $5,902
Year Built
- Built in 1977
Lot Details
- 0.43 Acre Lot
- Block Wall Fence
- Front and Back Yard Sprinklers
- Sprinklers on Timer
- Private Yard
- Grass Covered Lot
Parking
- 3 Car Garage
- 6 Open Parking Spaces
- Garage Door Opener
- RV Gated
Home Design
- Brick Exterior Construction
- Composition Roof
- Block Exterior
- Stone Exterior Construction
Interior Spaces
- 3,069 Sq Ft Home
- 1-Story Property
- Vaulted Ceiling
- Ceiling Fan
- Two Way Fireplace
- Gas Fireplace
- Double Pane Windows
- Low Emissivity Windows
- Vinyl Clad Windows
- Solar Screens
- Family Room with Fireplace
- 2 Fireplaces
- Security System Owned
Kitchen
- Breakfast Bar
- Gas Cooktop
- Built-In Microwave
Flooring
- Wood
- Carpet
- Stone
Bedrooms and Bathrooms
- 4 Bedrooms
- Two Primary Bathrooms
- Primary Bathroom is a Full Bathroom
- 3 Bathrooms
- Dual Vanity Sinks in Primary Bathroom
- Bathtub With Separate Shower Stall
Accessible Home Design
- No Interior Steps
Pool
- Private Pool
- Diving Board
Outdoor Features
- Covered patio or porch
- Outdoor Storage
- Playground
Schools
- Madison Rose Lane Elementary School
- Madison #1 Middle School
- North High School
Utilities
- Refrigerated Cooling System
- Zoned Heating
- Heating System Uses Natural Gas
- Tankless Water Heater
- High Speed Internet
- Cable TV Available
Community Details
- No Home Owners Association
- Association fees include no fees
- Built by Remodel
- Sunset Strip Subdivision
Listing and Financial Details
- Tax Lot 7
- Assessor Parcel Number 162-03-040
Ownership History
Purchase Details
Home Financials for this Owner
Home Financials are based on the most recent Mortgage that was taken out on this home.Purchase Details
Home Financials for this Owner
Home Financials are based on the most recent Mortgage that was taken out on this home.Purchase Details
Purchase Details
Purchase Details
Purchase Details
Purchase Details
Similar Homes in Phoenix, AZ
Home Values in the Area
Average Home Value in this Area
Purchase History
| Date | Type | Sale Price | Title Company |
|---|---|---|---|
| Warranty Deed | $600,000 | First Arizona Title Agency | |
| Joint Tenancy Deed | $175,000 | -- | |
| Joint Tenancy Deed | $175,000 | Chicago Title Insurance Co | |
| Quit Claim Deed | -- | -- | |
| Quit Claim Deed | -- | -- | |
| Quit Claim Deed | -- | -- | |
| Quit Claim Deed | -- | -- | |
| Quit Claim Deed | -- | -- | |
| Quit Claim Deed | -- | -- |
Mortgage History
| Date | Status | Loan Amount | Loan Type |
|---|---|---|---|
| Open | $525,625 | VA | |
| Closed | $562,563 | VA | |
| Previous Owner | $25,000 | Credit Line Revolving | |
| Previous Owner | $400,400 | Unknown | |
| Previous Owner | $120,000 | New Conventional |
Property History
| Date | Event | Price | Change | Sq Ft Price |
|---|---|---|---|---|
| 07/14/2015 07/14/15 | Sold | $600,000 | -5.5% | $196 / Sq Ft |
| 06/08/2015 06/08/15 | Pending | -- | -- | -- |
| 05/21/2015 05/21/15 | For Sale | $635,000 | 0.0% | $207 / Sq Ft |
| 06/01/2013 06/01/13 | Rented | $2,500 | -16.5% | -- |
| 05/31/2013 05/31/13 | Under Contract | -- | -- | -- |
| 05/13/2013 05/13/13 | For Rent | $2,995 | -- | -- |
Tax History Compared to Growth
Tax History
| Year | Tax Paid | Tax Assessment Tax Assessment Total Assessment is a certain percentage of the fair market value that is determined by local assessors to be the total taxable value of land and additions on the property. | Land | Improvement |
|---|---|---|---|---|
| 2025 | $8,212 | $70,947 | -- | -- |
| 2024 | $7,976 | $67,568 | -- | -- |
| 2023 | $7,976 | $78,660 | $15,730 | $62,930 |
| 2022 | $7,720 | $63,410 | $12,680 | $50,730 |
| 2021 | $7,792 | $61,610 | $12,320 | $49,290 |
| 2020 | $7,661 | $61,700 | $12,340 | $49,360 |
| 2019 | $7,479 | $59,220 | $11,840 | $47,380 |
| 2018 | $7,281 | $55,360 | $11,070 | $44,290 |
| 2017 | $6,910 | $53,620 | $10,720 | $42,900 |
| 2016 | $6,651 | $55,980 | $11,190 | $44,790 |
| 2015 | $6,135 | $53,130 | $10,620 | $42,510 |
Agents Affiliated with this Home
-
Brigitte Rapatz

Seller's Agent in 2015
Brigitte Rapatz
Compass
(602) 672-1000
5 in this area
30 Total Sales
-
B
Buyer's Agent in 2015
Brieanne Russo
Non-MLS Office
-
Cherise Arnold

Seller's Agent in 2013
Cherise Arnold
Good Oak Real Estate
(480) 332-8009
33 Total Sales
-
John Creedon

Buyer's Agent in 2013
John Creedon
Corridor Commercial
(602) 957-8000
1 in this area
7 Total Sales
Map
Source: Arizona Regional Multiple Listing Service (ARMLS)
MLS Number: 5283450
APN: 162-03-040
- 5621 N 13th St
- 1417 E Marshall Ave
- 1316 E Vermont Ave
- 5550 N 12th St Unit 15
- 5707 N 12th Place
- 1431 E San Juan Ave
- 5724 N 13th Place
- 1435 E Rancho Dr
- 5550 N 16th St Unit 166
- 5550 N 16th St Unit 102
- 6834 N 13th Place Unit 2
- 6830 N 13th Place Unit 2
- 5739 N 11th St
- 5709 N 16th St
- 1219 E Colter St Unit 8
- 5542 N 10th St
- 945 E Missouri Ave
- 1029 E Palo Verde Dr
- 1101 E Bethany Home Rd Unit 1
- 1400 E Bethany Home Rd Unit 11
